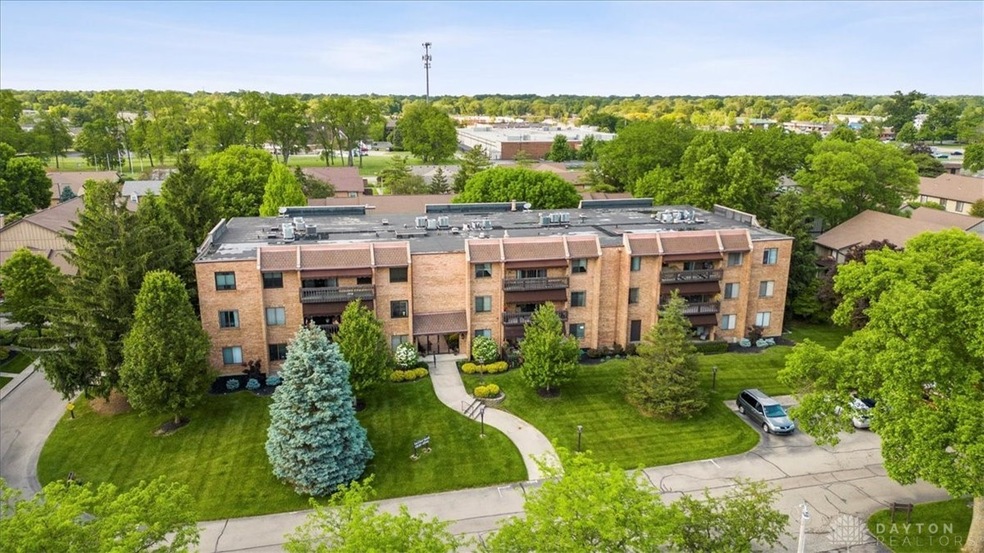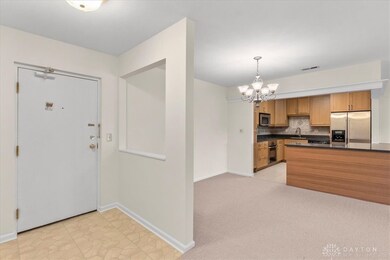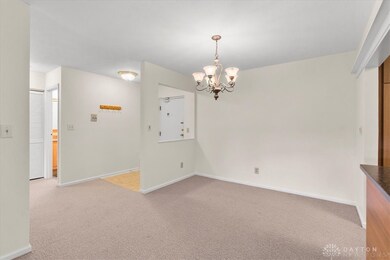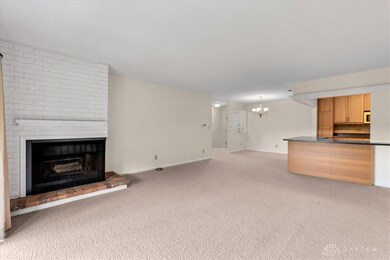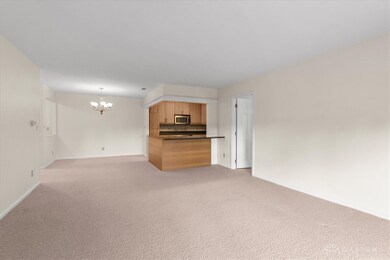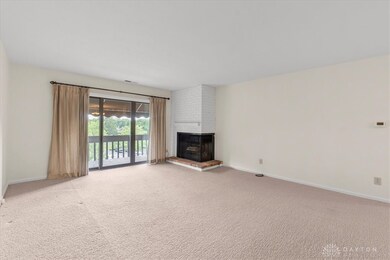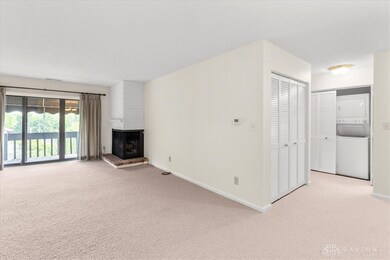
1361 Tattersall Rd Unit 72 Dayton, OH 45459
Woodbourne-Hyde Park NeighborhoodHighlights
- Bathroom on Main Level
- Parking Storage or Cabinetry
- 1 Car Garage
- Primary Village North Rated A
- Central Air
- Heating Available
About This Home
As of September 2024Welcome home to this beautifully updated 2-bedroom, 2-bath condo, freshly painted throughout and ready for new owners! Nestled on the third floor of the sought-after Carriage Trace community, this unit offers a secure entry, underground garage, a storage unit conveniently located next to the condo, and elevator access for your convenience. The spacious open floor plan is perfect for modern living. The living room features a stunning corner fireplace and a sliding glass door leading to a covered balcony, perfect for enjoying your morning coffee or evening relaxation. The updated kitchen boasts an L-shaped island with seating, abundant cabinet and counter space, and stainless steel appliances. Both bedrooms are generously sized with large closets, providing ample storage space. The primary bedroom includes an en-suite bath for added privacy and convenience.
Carriage Trace offers a wealth of amenities, including a community clubhouse, swimming pool, tennis courts, park, and fitness center. The location is ideal, providing a peaceful retreat while being just minutes away from shopping, dining, entertainment, and quick highway access. Experience the perfect blend of comfort and convenience in this bright and airy condo. Whether you're looking to entertain guests or simply unwind, this home offers everything you need. Don't miss the opportunity to make this lovely condo your own!
Last Agent to Sell the Property
Tracy Ryan Edwards
Redfin Corporation Brokerage Phone: (937) 410-4156 Listed on: 05/23/2024

Property Details
Home Type
- Condominium
Est. Annual Taxes
- $2,191
Year Built
- 1975
HOA Fees
- $307 Monthly HOA Fees
Parking
- 1 Car Garage
- Parking Storage or Cabinetry
- Garage Door Opener
Home Design
- Brick Exterior Construction
- Frame Construction
Interior Spaces
- 1,189 Sq Ft Home
- 3-Story Property
Bedrooms and Bathrooms
- 2 Bedrooms
- Bathroom on Main Level
- 2 Full Bathrooms
Utilities
- Central Air
- Heating Available
Community Details
- Carriage Trace Condo Subdivision
Listing and Financial Details
- Assessor Parcel Number O68-50005-0072
Ownership History
Purchase Details
Home Financials for this Owner
Home Financials are based on the most recent Mortgage that was taken out on this home.Purchase Details
Purchase Details
Purchase Details
Similar Homes in Dayton, OH
Home Values in the Area
Average Home Value in this Area
Purchase History
| Date | Type | Sale Price | Title Company |
|---|---|---|---|
| Warranty Deed | $185,000 | None Listed On Document | |
| Warranty Deed | $115,000 | Evans Title Agency Inc | |
| Interfamily Deed Transfer | -- | -- | |
| Warranty Deed | $77,000 | -- | |
| Warranty Deed | $77,000 | -- |
Property History
| Date | Event | Price | Change | Sq Ft Price |
|---|---|---|---|---|
| 09/03/2024 09/03/24 | Sold | $195,000 | -2.0% | $164 / Sq Ft |
| 08/03/2024 08/03/24 | Pending | -- | -- | -- |
| 07/25/2024 07/25/24 | Price Changed | $199,000 | -4.8% | $167 / Sq Ft |
| 06/17/2024 06/17/24 | Price Changed | $209,000 | -4.6% | $176 / Sq Ft |
| 05/24/2024 05/24/24 | For Sale | $219,000 | -- | $184 / Sq Ft |
Tax History Compared to Growth
Tax History
| Year | Tax Paid | Tax Assessment Tax Assessment Total Assessment is a certain percentage of the fair market value that is determined by local assessors to be the total taxable value of land and additions on the property. | Land | Improvement |
|---|---|---|---|---|
| 2024 | $2,191 | $46,680 | $11,560 | $35,120 |
| 2023 | $2,191 | $46,680 | $11,560 | $35,120 |
| 2022 | $2,016 | $36,100 | $8,960 | $27,140 |
| 2021 | $2,022 | $36,100 | $8,960 | $27,140 |
| 2020 | $2,019 | $36,100 | $8,960 | $27,140 |
| 2019 | $1,792 | $30,390 | $8,960 | $21,430 |
| 2018 | $1,590 | $30,390 | $8,960 | $21,430 |
| 2017 | $1,572 | $30,390 | $8,960 | $21,430 |
| 2016 | $1,502 | $28,250 | $8,960 | $19,290 |
| 2015 | $1,487 | $28,250 | $8,960 | $19,290 |
| 2014 | $1,487 | $28,250 | $8,960 | $19,290 |
| 2012 | -- | $29,650 | $8,960 | $20,690 |
Agents Affiliated with this Home
-

Seller's Agent in 2024
Tracy Ryan Edwards
Redfin Corporation
(937) 516-5666
-
Mary Buddendeck

Buyer's Agent in 2024
Mary Buddendeck
Coldwell Banker Heritage
(937) 654-6036
13 in this area
42 Total Sales
Map
Source: Dayton REALTORS®
MLS Number: 911874
APN: O68-50005-0072
- 2132 Hewitt Ave Unit 12132
- 6074 N Quinella Way Unit 52249
- 1318 Keystover Trail Unit 166
- 1640 Piper Ln
- 1640 Piper Ln Unit 206
- 1690 Piper Ln Unit 206
- 5695 Coach Dr E Unit E
- 5685 Coach Dr E Unit D
- 1715 Piper Ln
- 5660 Coach Dr W Unit C
- 1730 Piper Ln Unit 207
- 5675 Coach Dr E Unit B
- 1740 Piper Ln
- 1740 Piper Ln Unit 206
- 1770 Piper Ln Unit 208
- 2225 Coach Dr Unit 29
- 1780 Piper Ln Unit 102
- 5620 Coach Dr W Unit C
- 6308 Jason Ln Unit 2051
- 870 E Whipp Rd
