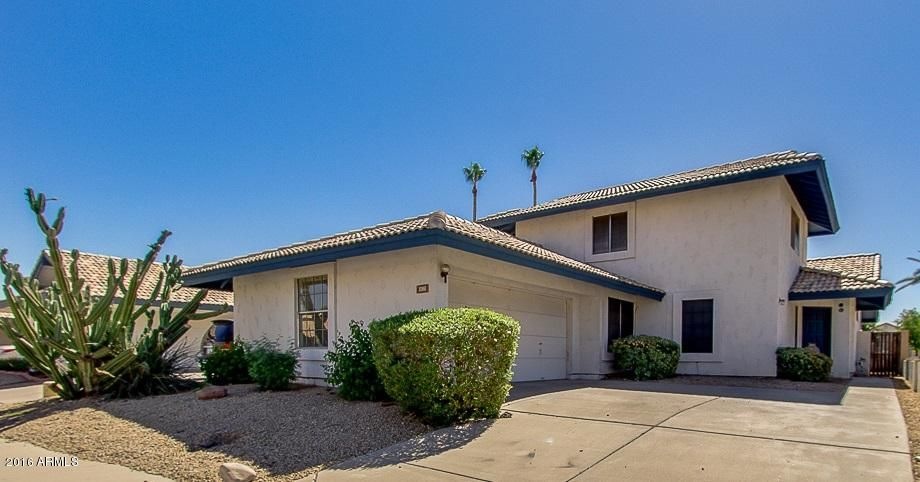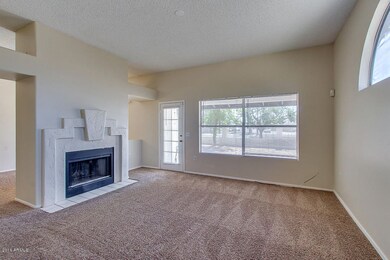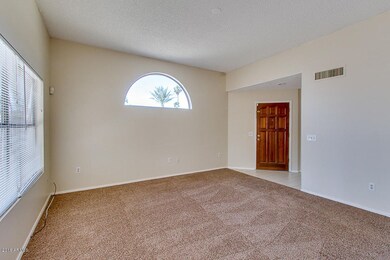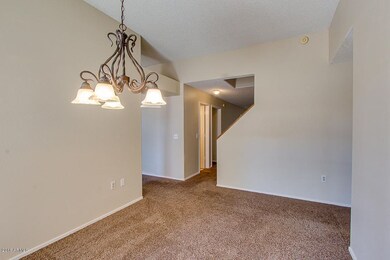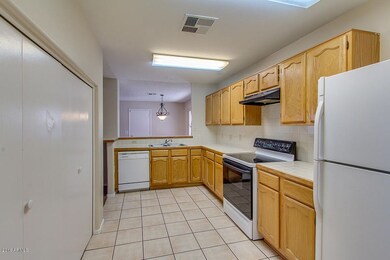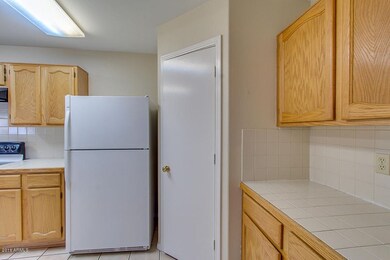
1361 W Elgin St Chandler, AZ 85224
Central Ridge NeighborhoodEstimated Value: $530,000 - $563,000
Highlights
- Two Primary Bathrooms
- Vaulted Ceiling
- Corner Lot
- Andersen Junior High School Rated A-
- Main Floor Primary Bedroom
- Covered patio or porch
About This Home
As of March 2017Every bedroom has a full bathroom! The Master bedroom is downstairs, and features a walk-in closet, double sinks, and separate tub and shower. The other downstairs bedroom also has its own private full bath, and the two upstairs bedrooms share a full jack-and-jill bathroom. Enjoy the cozy fireplace in the living room, and entertain in the formal dining room. Fresh paint throughout, so this home is move-in ready! This home backs to a greenway and community park, in a fantastic Chandler location close to shopping, schools, a hospital and restaurants, with easy access to Rts 101 and 202. It won't last long. Come see it today!
Last Listed By
Keller Williams Realty East Valley License #BR534986000 Listed on: 10/07/2016

Home Details
Home Type
- Single Family
Est. Annual Taxes
- $1,725
Year Built
- Built in 1988
Lot Details
- 4,931 Sq Ft Lot
- Desert faces the front and back of the property
- Wrought Iron Fence
- Block Wall Fence
- Corner Lot
HOA Fees
- $35 Monthly HOA Fees
Parking
- 2 Car Garage
Home Design
- Wood Frame Construction
- Tile Roof
- Stucco
Interior Spaces
- 2,120 Sq Ft Home
- 2-Story Property
- Vaulted Ceiling
- Living Room with Fireplace
Flooring
- Carpet
- Linoleum
- Tile
Bedrooms and Bathrooms
- 4 Bedrooms
- Primary Bedroom on Main
- Two Primary Bathrooms
- Primary Bathroom is a Full Bathroom
- 3 Bathrooms
- Dual Vanity Sinks in Primary Bathroom
- Bathtub With Separate Shower Stall
Outdoor Features
- Covered patio or porch
Schools
- Dr Howard K Conley Elementary School
- Bogle Junior High School
- Chandler High School
Utilities
- Refrigerated Cooling System
- Heating Available
- High Speed Internet
- Cable TV Available
Listing and Financial Details
- Tax Lot 42
- Assessor Parcel Number 303-23-178
Community Details
Overview
- Association fees include ground maintenance
- Crescent Village Association, Phone Number (480) 820-3451
- Crescent Village Lot 1 209 Tr A C Subdivision
Recreation
- Community Playground
- Bike Trail
Ownership History
Purchase Details
Home Financials for this Owner
Home Financials are based on the most recent Mortgage that was taken out on this home.Purchase Details
Home Financials for this Owner
Home Financials are based on the most recent Mortgage that was taken out on this home.Purchase Details
Home Financials for this Owner
Home Financials are based on the most recent Mortgage that was taken out on this home.Purchase Details
Home Financials for this Owner
Home Financials are based on the most recent Mortgage that was taken out on this home.Purchase Details
Similar Homes in Chandler, AZ
Home Values in the Area
Average Home Value in this Area
Purchase History
| Date | Buyer | Sale Price | Title Company |
|---|---|---|---|
| Mclane Donald | $260,000 | Great American Title Agency | |
| Jacobsen Julia A | $315,000 | Chicago Title Insurance Co | |
| Karras Michael | $166,500 | Capital Title Agency Inc | |
| Briggs Eric J | $149,500 | First American Title | |
| Kibler Jeff L | $111,540 | Lawyers Title |
Mortgage History
| Date | Status | Borrower | Loan Amount |
|---|---|---|---|
| Open | Mclane Donald | $247,000 | |
| Previous Owner | Jacobsen Julia A | $252,000 | |
| Previous Owner | Karras Michael | $166,500 | |
| Previous Owner | Briggs Eric J | $144,637 |
Property History
| Date | Event | Price | Change | Sq Ft Price |
|---|---|---|---|---|
| 03/03/2017 03/03/17 | Sold | $255,000 | -1.9% | $120 / Sq Ft |
| 11/09/2016 11/09/16 | Price Changed | $260,000 | -1.9% | $123 / Sq Ft |
| 10/25/2016 10/25/16 | Price Changed | $265,000 | -1.9% | $125 / Sq Ft |
| 10/07/2016 10/07/16 | For Sale | $270,000 | -- | $127 / Sq Ft |
Tax History Compared to Growth
Tax History
| Year | Tax Paid | Tax Assessment Tax Assessment Total Assessment is a certain percentage of the fair market value that is determined by local assessors to be the total taxable value of land and additions on the property. | Land | Improvement |
|---|---|---|---|---|
| 2025 | $1,771 | $23,668 | -- | -- |
| 2024 | $1,781 | $22,541 | -- | -- |
| 2023 | $1,781 | $36,760 | $7,350 | $29,410 |
| 2022 | $1,718 | $27,910 | $5,580 | $22,330 |
| 2021 | $1,801 | $25,480 | $5,090 | $20,390 |
| 2020 | $1,793 | $24,060 | $4,810 | $19,250 |
| 2019 | $1,724 | $22,750 | $4,550 | $18,200 |
| 2018 | $1,670 | $21,620 | $4,320 | $17,300 |
| 2017 | $1,556 | $20,530 | $4,100 | $16,430 |
| 2016 | $1,799 | $19,860 | $3,970 | $15,890 |
| 2015 | $1,725 | $17,630 | $3,520 | $14,110 |
Agents Affiliated with this Home
-
James Thompson

Seller's Agent in 2017
James Thompson
Keller Williams Realty East Valley
(602) 753-0177
3 in this area
111 Total Sales
-
Bill Harden

Buyer's Agent in 2017
Bill Harden
HomeSmart
(480) 329-0628
2 in this area
48 Total Sales
Map
Source: Arizona Regional Multiple Listing Service (ARMLS)
MLS Number: 5508343
APN: 303-23-178
- 1313 W Glenmere Dr
- 1360 W Folley St
- 351 S Apache Dr
- 515 S Apache Dr
- 1432 W Hopi Dr
- 1573 W Chicago St
- 1392 W Kesler Ln
- 874 S Comanche Ct
- 1582 W Chicago St
- 231 S Comanche Dr
- 972 S Gardner Dr
- 1282 W Kesler Ln
- 530 S Emerson St
- 1254 W Browning Way
- 902 W Saragosa St Unit D23
- 850 W Folley St
- 834 W Whitten St
- 842 W Saragosa St
- 1770 W Derringer Way
- 866 W Geronimo St
- 1361 W Elgin St
- 1351 W Elgin St
- 1341 W Elgin St
- 1331 W Elgin St
- 1360 W Elgin St
- 1370 W Elgin St
- 1350 W Elgin St
- 1380 W Elgin St
- 1340 W Elgin St
- 1410 W Camino Ct
- 1321 W Elgin St
- 1403 W Elgin St
- 1330 W Elgin St
- 1420 W Camino Ct
- 1311 W Elgin St
- 1351 W Folley St
- 1361 W Folley St
- 1413 W Elgin St
- 1341 W Folley St
- 1401 W Camino Ct
