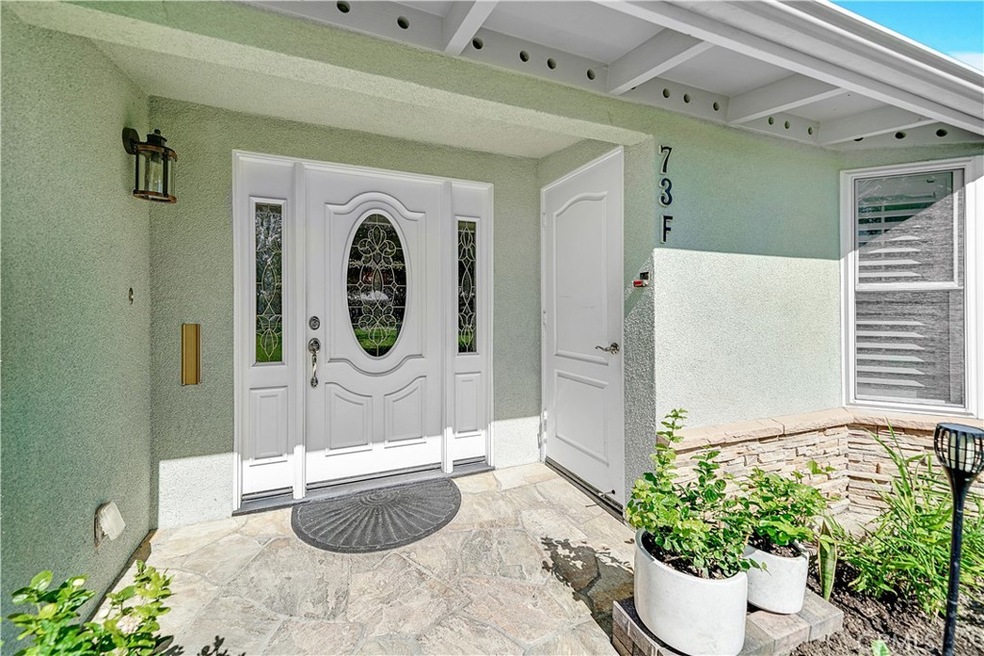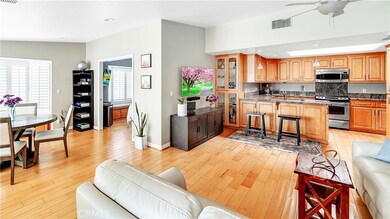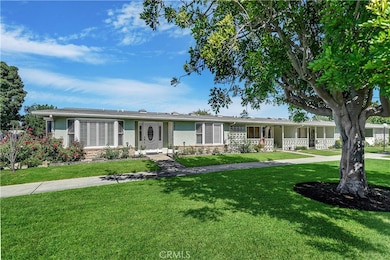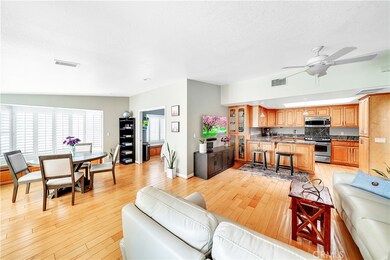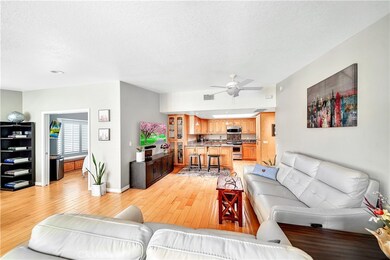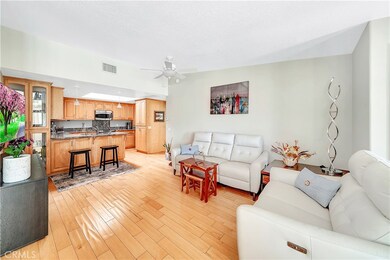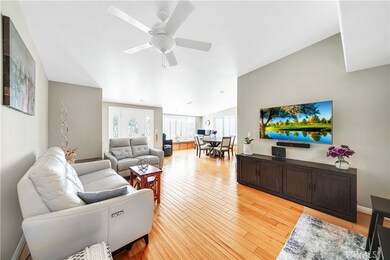
1361 Weeburn Rd Unit 73F Seal Beach, CA 90740
Highlights
- Golf Course Community
- 24-Hour Security
- Senior Community
- Fitness Center
- Heated In Ground Pool
- Updated Kitchen
About This Home
As of January 2024Welcome to this beautifully remodeled Corner Unit with stunning curb appeal and gorgeous greenbelt view! This spacious and light filled 2 bedroom, 2 bath home features Stack Stone entry, Custom front door with side lights, patio storage closet, and close drive up parking in addition to the nearby carport parking space (which will include an Electric charging station for electric car, currently in process and available only in Mutual 4). This unit has everything you will need, including a Custom Kitchen with gorgeous Granite Counters, Clear Maple Cabinets, Stainless Steel Appliances, Pantry with Pull Outs, Under Cabinet Lighting, Custom lit Curio Cabinet, Pendant Lighting on the Peninsula, Flared Skylights, and a Huge Dining Room with surrounding Bay Windows. Also included are wood Laminate Flooring, Central Air/Heat, Plantation Shutters, and a Coat Closet at the entrance. The Master bedroom has a large Walk-in Closet with built-in Chest, Ceiling fan, Window Seating and built-in Entertainment center. The second spacious bathroom has a Flared Skylight, Dual Sinks, Custom Vanity, Highboy Toilet, Washer/Dryer., Small Walk-In Closet, Linen Closet, Ceiling Fan, and additional Bathroom with Bathtub/shower. LEISURE WORLD SENIOR COMMUNITY-OFFERS THE FOLLOWING AMENITIES: 9 Hole Golf Course, Swimming Pool, Jacuzzi, Gym, Table Tennis, Shuffle Board, Billiards, Pickle Ball, and Bocce Ball courts. Amphitheater, 6 Clubhouses featuring: Art Room, Sewing, Crafts, Woodshops, Lapidary, Pool Tables, Over 200 Clubs, LWSB is a Security-Guard-Gated Community with a Library, Friends of Library Bookstore, Credit Union, Health Care Center, Pharmacy, Post Office & Café. This home is a MUST SEE! (Mutual 4, Unit 73F)(Carport 52, Space 18)
Last Agent to Sell the Property
eXp Realty of California Inc License #01874373 Listed on: 10/18/2023

Property Details
Home Type
- Co-Op
Year Built
- Built in 1962 | Remodeled
Lot Details
- 1,300 Sq Ft Lot
- 1 Common Wall
- Landscaped
- Corner Lot
- Paved or Partially Paved Lot
- Level Lot
- Sprinkler System
HOA Fees
- $440 Monthly HOA Fees
Property Views
- Park or Greenbelt
- Neighborhood
Home Design
- Turnkey
- Additions or Alterations
- Slab Foundation
- Fire Rated Drywall
- Composition Roof
- Stone Veneer
- Stucco
Interior Spaces
- 1,200 Sq Ft Home
- 1-Story Property
- Built-In Features
- Ceiling Fan
- Recessed Lighting
- Double Pane Windows
- Shutters
- Bay Window
- Great Room
- Family Room Off Kitchen
- Living Room
- Laminate Flooring
- Fire and Smoke Detector
Kitchen
- Updated Kitchen
- Open to Family Room
- Electric Oven
- <<builtInRangeToken>>
- <<microwave>>
- Dishwasher
- Granite Countertops
- Self-Closing Drawers and Cabinet Doors
Bedrooms and Bathrooms
- 2 Main Level Bedrooms
- Walk-In Closet
- Mirrored Closets Doors
- Remodeled Bathroom
- Bathroom on Main Level
- Dual Vanity Sinks in Primary Bathroom
- <<tubWithShowerToken>>
- Walk-in Shower
- Exhaust Fan In Bathroom
- Linen Closet In Bathroom
Laundry
- Laundry Room
- Stacked Washer and Dryer
Parking
- 1 Parking Space
- 1 Detached Carport Space
- Parking Available
Accessible Home Design
- Entry Slope Less Than 1 Foot
- Accessible Parking
Pool
- Heated In Ground Pool
- Heated Spa
- In Ground Spa
Outdoor Features
- Stone Porch or Patio
- Exterior Lighting
- Rain Gutters
Location
- Suburban Location
Utilities
- Central Heating and Cooling System
- Natural Gas Not Available
- Sewer Assessments
Listing and Financial Details
- Assessor Parcel Number 94729305
Community Details
Overview
- Senior Community
- 6,608 Units
- Golden Rain Foundation Association, Phone Number (562) 431-6586
- Leisure World Subdivision
- Maintained Community
- Community Lake
Amenities
- Community Barbecue Grill
- Picnic Area
- Clubhouse
- Billiard Room
- Meeting Room
- Card Room
Recreation
- Golf Course Community
- Bocce Ball Court
- Ping Pong Table
- Fitness Center
- Community Pool
- Community Spa
- Dog Park
Pet Policy
- Pets Allowed
- Pet Restriction
Security
- 24-Hour Security
- Resident Manager or Management On Site
- Controlled Access
Similar Homes in Seal Beach, CA
Home Values in the Area
Average Home Value in this Area
Property History
| Date | Event | Price | Change | Sq Ft Price |
|---|---|---|---|---|
| 01/12/2024 01/12/24 | Sold | $575,000 | 0.0% | $479 / Sq Ft |
| 12/12/2023 12/12/23 | Pending | -- | -- | -- |
| 10/18/2023 10/18/23 | For Sale | $575,000 | +37.2% | $479 / Sq Ft |
| 12/04/2013 12/04/13 | Sold | $419,000 | 0.0% | $364 / Sq Ft |
| 10/25/2013 10/25/13 | Pending | -- | -- | -- |
| 09/19/2013 09/19/13 | For Sale | $419,000 | -- | $364 / Sq Ft |
Tax History Compared to Growth
Agents Affiliated with this Home
-
Karen McEniry

Seller's Agent in 2024
Karen McEniry
eXp Realty of California Inc
(714) 343-9470
7 in this area
36 Total Sales
-
Frank Towler

Buyer's Agent in 2024
Frank Towler
Smart Partner, Realtors
(562) 896-7673
5 in this area
14 Total Sales
-
Erika Shapiro

Seller's Agent in 2013
Erika Shapiro
Seven Gables Real Estate
(562) 208-5223
93 in this area
93 Total Sales
-
M
Buyer's Agent in 2013
Maria Evans
First Team Real Estate
Map
Source: California Regional Multiple Listing Service (CRMLS)
MLS Number: OC23192773
- 13630 Alderwood Ln
- 13620 Alderwood Ln Unit 76D
- 1351 Wee Burn Rd
- 13561 Medinac Ln
- 1441 Homewood Rd Unit 5 96C
- 1301 Skokie Rd Unit 27L
- 13580 Medinac Ln
- 13781 Alderwood Ln Unit 22A
- 13781 Alderwood Ln
- 13721 El Dorado Dr
- 13721 El Dorado Dr Unit 20-B
- 13681 Cedar Crest Ln Unit 5-93G
- 1421 Golden Rain Rd Unit 87E
- 13800 El Dorado Dr
- 1411 Pelham Rd Unit 6 64H
- 1240 Oakmont Rd Unit 52J
- 1402 Golden Rain Rd Unit 55 G
- 1533 Merion Way
- 1533 Merion Way Unit 26K
- 13821 Fresh Meadow Ln
