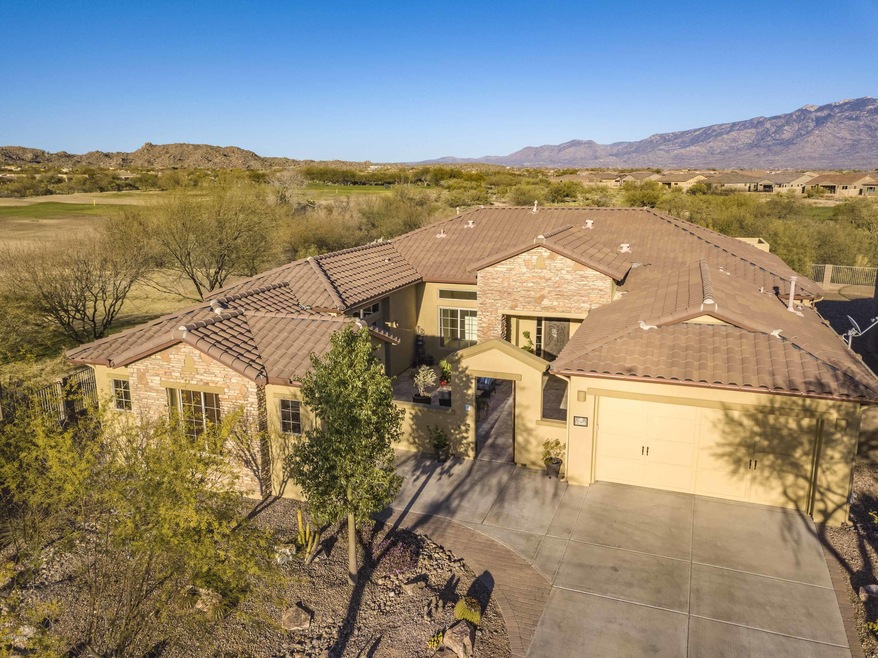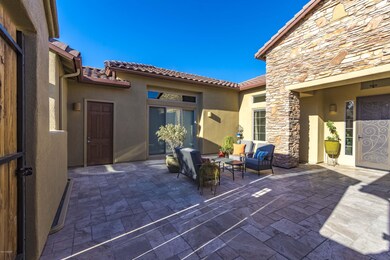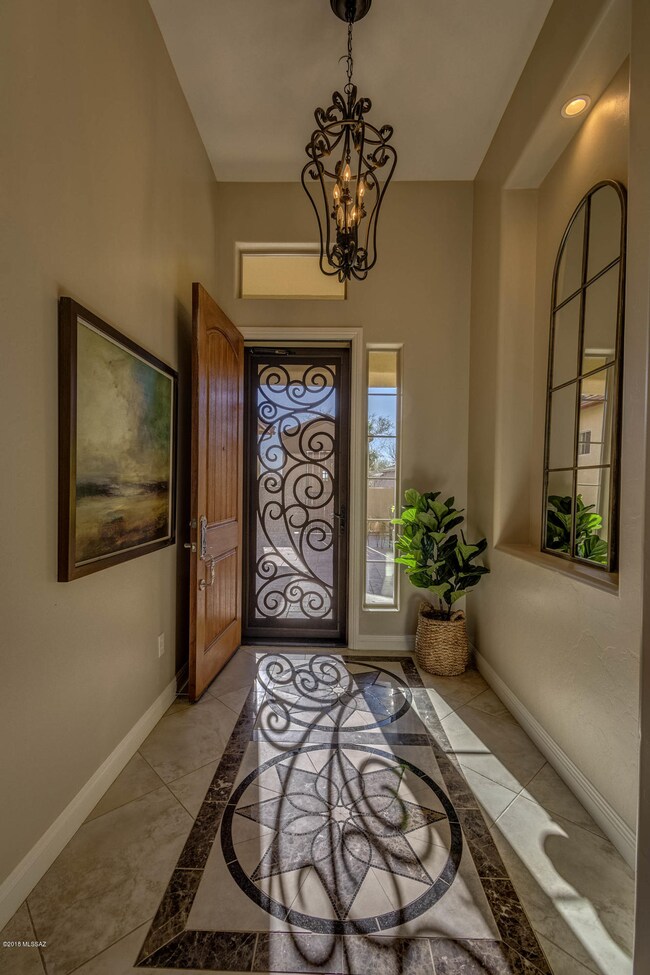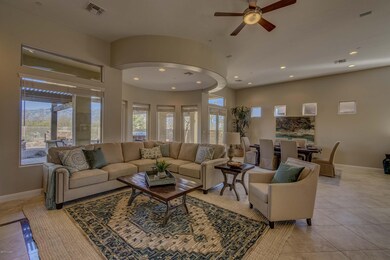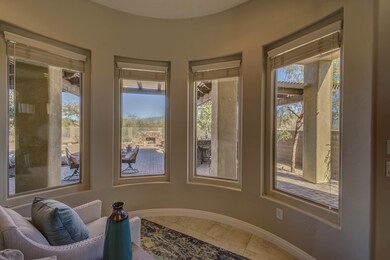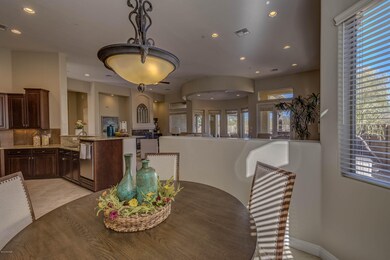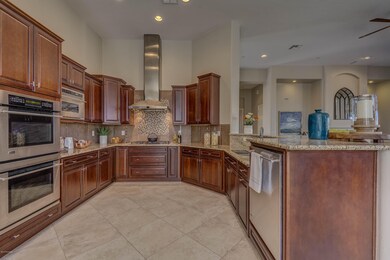
13610 N Tessali Way Tucson, AZ 85755
Highlights
- On Golf Course
- 3 Car Garage
- Panoramic View
- Painted Sky Elementary School Rated A-
- RV Parking in Community
- Gated Community
About This Home
As of November 2020Gated Siena at Vistoso and the largest,most private lot in the neighborhood...Golf course and wash borders back and side of this over 1/2 acre lot.Enter through the travertine tiled courtyard where there is plenty of space for dining and entertaining.Open floor plan with rotunda space at great room for added mountain views, whether you prefer to enjoy the glowing Catalina sunrises and sunsets or the saguaro studded Tortolitas. Spend evenings on extended paver patio enjoying gas fireplace. Pergola structure offers extra shade in the afternoon while cooking at outdoor kitchen or enjoying a drink at the outdoor bar. Attached casita entrance is at courtyard.Cherry cabinets throughout. Surround sound prewires. Oversized garages.Fresh interior paint.Exterior painted 2016. New carpet. Owner/Agent
Home Details
Home Type
- Single Family
Est. Annual Taxes
- $4,128
Year Built
- Built in 2007
Lot Details
- 0.53 Acre Lot
- On Golf Course
- Lot includes common area
- East or West Exposure
- Wrought Iron Fence
- Block Wall Fence
- Shrub
- Paved or Partially Paved Lot
- Drip System Landscaping
- Landscaped with Trees
- Property is zoned Oro Valley - PAD
HOA Fees
- $73 Monthly HOA Fees
Property Views
- Panoramic
- Golf Course
- Mountain
Home Design
- Contemporary Architecture
- Wood Frame Construction
- Tile Roof
- Rolled or Hot Mop Roof
- Stucco Exterior
Interior Spaces
- 2,779 Sq Ft Home
- 1-Story Property
- Built In Speakers
- Sound System
- Ceiling Fan
- Gas Fireplace
- Double Pane Windows
- Low Emissivity Windows
- Bay Window
- Family Room with Fireplace
- 2 Fireplaces
- Great Room
- Dining Room
Kitchen
- Breakfast Area or Nook
- Breakfast Bar
- Walk-In Pantry
- Gas Range
- Recirculated Exhaust Fan
- Dishwasher
- Stainless Steel Appliances
- Granite Countertops
- Disposal
Flooring
- Carpet
- Stone
- Pavers
- Ceramic Tile
Bedrooms and Bathrooms
- 4 Bedrooms
- Walk-In Closet
- 3 Full Bathrooms
- Solid Surface Bathroom Countertops
- Dual Vanity Sinks in Primary Bathroom
- Jettted Tub and Separate Shower in Primary Bathroom
- Bathtub with Shower
- Exhaust Fan In Bathroom
Laundry
- Laundry Room
- Sink Near Laundry
Home Security
- Prewired Security
- Fire and Smoke Detector
- Fire Sprinkler System
Parking
- 3 Car Garage
- Parking Pad
- Garage ceiling height seven feet or more
- Extra Deep Garage
- Garage Door Opener
- Driveway
Accessible Home Design
- Doors with lever handles
- No Interior Steps
- Smart Technology
- Emergency Intercom
Outdoor Features
- Courtyard
- Covered patio or porch
- Fireplace in Patio
- Outdoor Kitchen
- Outdoor Grill
Schools
- Painted Sky Elementary School
- Coronado K-8 Middle School
- Ironwood Ridge High School
Utilities
- Forced Air Zoned Heating and Cooling System
- Heat Pump System
- Heating System Uses Natural Gas
- Natural Gas Water Heater
- Cable TV Available
Community Details
Overview
- Association fees include common area maintenance, gated community, street maintenance
- Rancho Vistoso Association, Phone Number (520) 742-5674
- Rancho Vistoso Community
- Rancho Vistoso Nghb 10 & 11 Subdivision
- The community has rules related to deed restrictions
- RV Parking in Community
Recreation
- Golf Course Community
- Tennis Courts
- Park
- Hiking Trails
Security
- Gated Community
Ownership History
Purchase Details
Home Financials for this Owner
Home Financials are based on the most recent Mortgage that was taken out on this home.Purchase Details
Home Financials for this Owner
Home Financials are based on the most recent Mortgage that was taken out on this home.Purchase Details
Home Financials for this Owner
Home Financials are based on the most recent Mortgage that was taken out on this home.Purchase Details
Home Financials for this Owner
Home Financials are based on the most recent Mortgage that was taken out on this home.Purchase Details
Similar Homes in Tucson, AZ
Home Values in the Area
Average Home Value in this Area
Purchase History
| Date | Type | Sale Price | Title Company |
|---|---|---|---|
| Special Warranty Deed | -- | New Title Company Name | |
| Warranty Deed | $630,000 | Long Title Agency Inc | |
| Warranty Deed | $590,000 | Long Title Agency Inc | |
| Special Warranty Deed | $436,000 | Fidelity National Title | |
| Corporate Deed | $737,221 | Sun Title Agency | |
| Interfamily Deed Transfer | -- | Sun Title Agency | |
| Corporate Deed | $737,221 | Sun Title Agency | |
| Cash Sale Deed | $434,323 | Tfati |
Mortgage History
| Date | Status | Loan Amount | Loan Type |
|---|---|---|---|
| Previous Owner | $453,100 | Adjustable Rate Mortgage/ARM | |
| Previous Owner | $348,000 | New Conventional | |
| Previous Owner | $348,800 | New Conventional | |
| Previous Owner | $650,000 | Adjustable Rate Mortgage/ARM |
Property History
| Date | Event | Price | Change | Sq Ft Price |
|---|---|---|---|---|
| 11/30/2020 11/30/20 | Sold | $630,000 | 0.0% | $227 / Sq Ft |
| 10/31/2020 10/31/20 | Pending | -- | -- | -- |
| 09/25/2020 09/25/20 | For Sale | $630,000 | +6.8% | $227 / Sq Ft |
| 04/30/2018 04/30/18 | Sold | $590,000 | 0.0% | $212 / Sq Ft |
| 03/31/2018 03/31/18 | Pending | -- | -- | -- |
| 02/28/2018 02/28/18 | For Sale | $590,000 | -- | $212 / Sq Ft |
Tax History Compared to Growth
Tax History
| Year | Tax Paid | Tax Assessment Tax Assessment Total Assessment is a certain percentage of the fair market value that is determined by local assessors to be the total taxable value of land and additions on the property. | Land | Improvement |
|---|---|---|---|---|
| 2024 | $4,828 | $38,576 | -- | -- |
| 2023 | $4,639 | $36,739 | $0 | $0 |
| 2022 | $4,409 | $34,990 | $0 | $0 |
| 2021 | $4,355 | $33,474 | $0 | $0 |
| 2020 | $4,519 | $33,474 | $0 | $0 |
| 2019 | $4,376 | $32,812 | $0 | $0 |
| 2018 | $4,188 | $29,057 | $0 | $0 |
| 2017 | $4,128 | $29,057 | $0 | $0 |
| 2016 | $3,810 | $27,760 | $0 | $0 |
| 2015 | $3,892 | $27,776 | $0 | $0 |
Agents Affiliated with this Home
-
Brenda O'Brien

Seller's Agent in 2020
Brenda O'Brien
Long Realty
(520) 906-2897
163 in this area
257 Total Sales
-
Pam Treece
P
Buyer's Agent in 2020
Pam Treece
Long Realty
(520) 989-6226
54 in this area
123 Total Sales
-
Judith Petersen

Seller's Agent in 2018
Judith Petersen
Coldwell Banker Realty
(520) 289-5436
10 in this area
71 Total Sales
-
Arlene Nichols
A
Buyer's Agent in 2018
Arlene Nichols
Long Realty
(520) 665-3518
4 in this area
7 Total Sales
Map
Source: MLS of Southern Arizona
MLS Number: 21805920
APN: 219-19-8020
- 13556 N Atalaya Way
- 1100 W Montelupo Dr
- 1220 W Calabria Ct
- 1117 W Montelupo Dr
- 13715 N Tessali Way
- 13675 N Napoli Way
- 13481 N Flaxleaf Place
- 13807 N Maxfli Dr
- 1243 W Vinovo Pass
- 13854 N Slazenger Dr
- 13475 N Barlassina Dr
- 13391 N Flaxleaf Place
- 13543 Trailing Indigo Ct
- 1277 W Cherasco Way
- 13900 N Steprock Canyon Place
- 1092 W Vistoso Highlands Dr
- 755 W Vistoso Highlands Dr Unit 225
- 695 W Vistoso Highlands Dr Unit 215
- 695 W Vistoso Highlands Dr Unit 203
- 972 W Golden Barrel Ct
