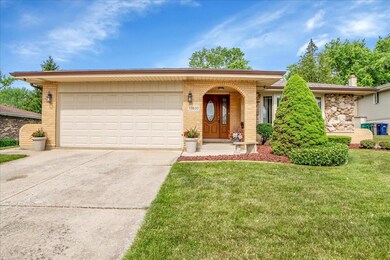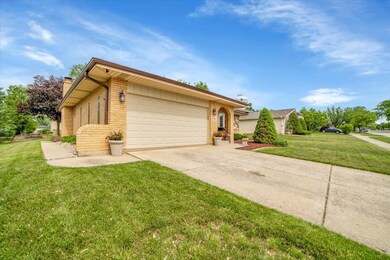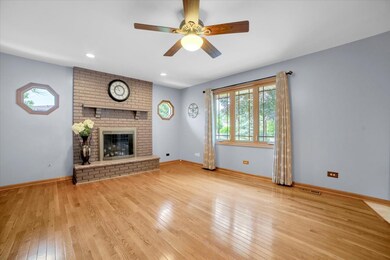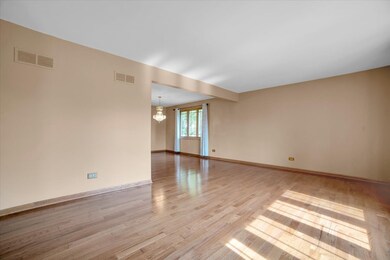
13610 S 84th Ave Orland Park, IL 60462
Silver Lake North NeighborhoodEstimated payment $3,070/month
Highlights
- Landscaped Professionally
- Community Lake
- Wood Flooring
- Prairie Elementary School Rated A
- Property is near a park
- Community Pool
About This Home
Welcome to this beautifully maintained single-family home nestled in one of Orland Park's most desirable communities! This move-in-ready residence offers a perfect blend of modern updates and everyday comfort. Highlights include: New roof and gutters for peace of mind Updated windows and bathrooms throughout Stainless steel appliances in the kitchen Main-level laundry room for added convenience Cozy gas fireplace in the family room Beautifully landscaped backyard-perfect for relaxing or entertaining Close to local parks, top-rated schools, and shopping Don't miss your chance to own this well-appointed home in a prime location!
Home Details
Home Type
- Single Family
Est. Annual Taxes
- $8,016
Year Built
- Built in 1985
Lot Details
- Lot Dimensions are 80x134
- Landscaped Professionally
- Paved or Partially Paved Lot
Parking
- 2 Car Garage
- Driveway
- Parking Included in Price
Home Design
- Step Ranch
- Brick Exterior Construction
- Asphalt Roof
- Stone Siding
- Concrete Perimeter Foundation
Interior Spaces
- 2,100 Sq Ft Home
- 1.5-Story Property
- Whole House Fan
- Ceiling Fan
- Skylights
- Wood Burning Fireplace
- Fireplace With Gas Starter
- Attached Fireplace Door
- Family Room with Fireplace
- Combination Dining and Living Room
- Pull Down Stairs to Attic
- Carbon Monoxide Detectors
Kitchen
- Range<<rangeHoodToken>>
- <<microwave>>
- Dishwasher
- Stainless Steel Appliances
Flooring
- Wood
- Carpet
- Travertine
Bedrooms and Bathrooms
- 3 Bedrooms
- 4 Potential Bedrooms
- Dual Sinks
- Soaking Tub
- Shower Body Spray
- Separate Shower
Laundry
- Laundry Room
- Dryer
- Washer
Basement
- Partial Basement
- Sump Pump
Outdoor Features
- Patio
- Shed
- Porch
Location
- Property is near a park
Schools
- Prairie Elementary School
- Liberty Junior High School
- Carl Sandburg High School
Utilities
- Forced Air Heating and Cooling System
- Heating System Uses Natural Gas
- Lake Michigan Water
- Cable TV Available
- TV Antenna
Listing and Financial Details
- Senior Tax Exemptions
- Homeowner Tax Exemptions
Community Details
Overview
- Villa West Subdivision, 3 Step Ranch Floorplan
- Community Lake
Recreation
- Tennis Courts
- Community Pool
Map
Home Values in the Area
Average Home Value in this Area
Tax History
| Year | Tax Paid | Tax Assessment Tax Assessment Total Assessment is a certain percentage of the fair market value that is determined by local assessors to be the total taxable value of land and additions on the property. | Land | Improvement |
|---|---|---|---|---|
| 2024 | $8,016 | $38,000 | $5,896 | $32,104 |
| 2023 | $6,275 | $38,000 | $5,896 | $32,104 |
| 2022 | $6,275 | $27,104 | $5,092 | $22,012 |
| 2021 | $6,107 | $27,104 | $5,092 | $22,012 |
| 2020 | $6,684 | $27,104 | $5,092 | $22,012 |
| 2019 | $6,538 | $27,249 | $4,556 | $22,693 |
| 2018 | $6,831 | $29,023 | $4,556 | $24,467 |
| 2017 | $6,957 | $30,039 | $4,556 | $25,483 |
| 2016 | $5,773 | $23,185 | $4,020 | $19,165 |
| 2015 | $6,107 | $24,722 | $4,020 | $20,702 |
| 2014 | $6,031 | $24,722 | $4,020 | $20,702 |
| 2013 | $5,708 | $24,898 | $4,020 | $20,878 |
Property History
| Date | Event | Price | Change | Sq Ft Price |
|---|---|---|---|---|
| 06/20/2025 06/20/25 | Pending | -- | -- | -- |
| 06/18/2025 06/18/25 | For Sale | $435,000 | -- | $207 / Sq Ft |
Purchase History
| Date | Type | Sale Price | Title Company |
|---|---|---|---|
| Warranty Deed | -- | None Available |
Mortgage History
| Date | Status | Loan Amount | Loan Type |
|---|---|---|---|
| Previous Owner | $116,300 | Unknown | |
| Previous Owner | $150,000 | Unknown |
Similar Homes in Orland Park, IL
Source: Midwest Real Estate Data (MRED)
MLS Number: 12396630
APN: 27-02-116-020-0000
- 13623 S 84th Ave
- 8353 Arrowhead Ln
- 13741 S 85th Ave
- 8228 W 140th St
- 8005 Trafalgar Ct
- 8025 Kirkcaldy Ct
- 14034 S 84th Ave
- 8349 Cristina Ave
- 8036 Binford Dr
- 14040 Boxwood Ln
- 8923 Pebble Beach Ln
- 8932 Pebble Beach Ln
- 8838 W 140th St Unit 2D
- 13049 S 83rd Ct
- 7821 Teton Rd
- 13228 S Westview Dr Unit 2A
- 14124 Bonbury Ln
- 14220 Brighton Ct Unit 14220
- 7930 W Lakeview Ct Unit 2A
- 14111 Tod William Dr






