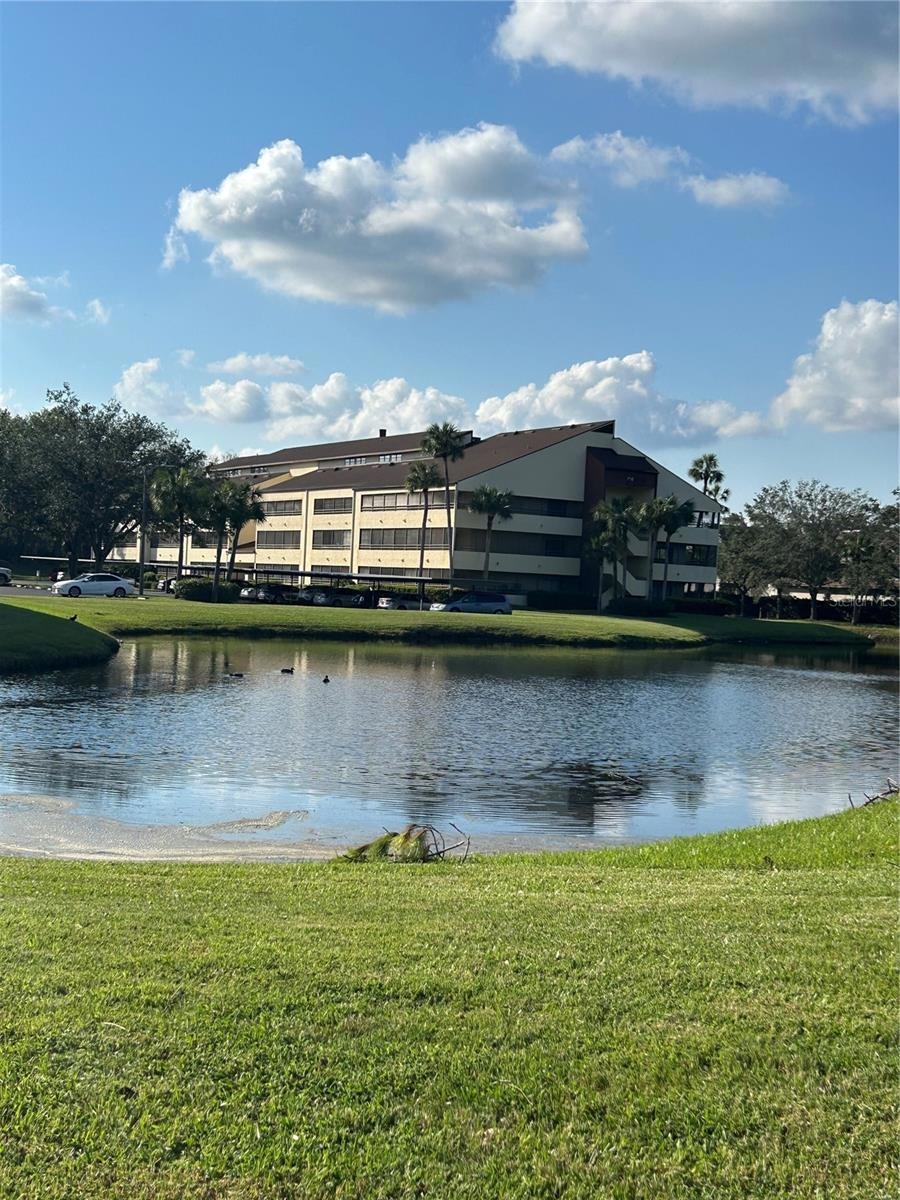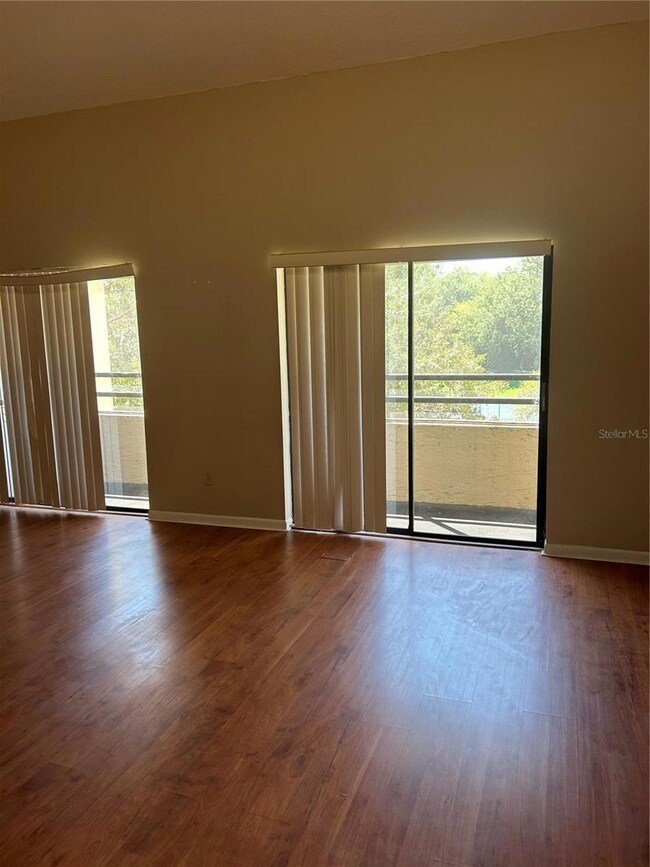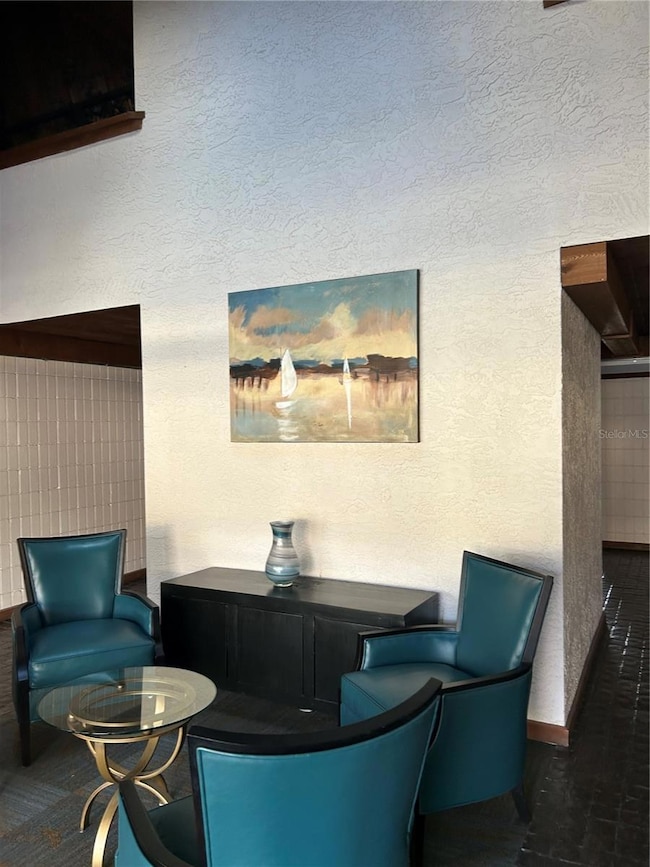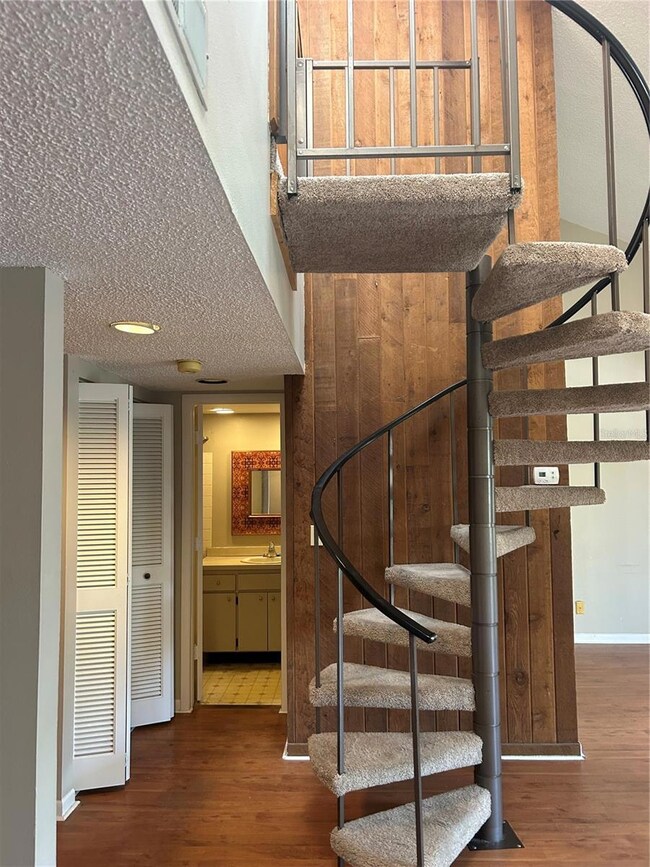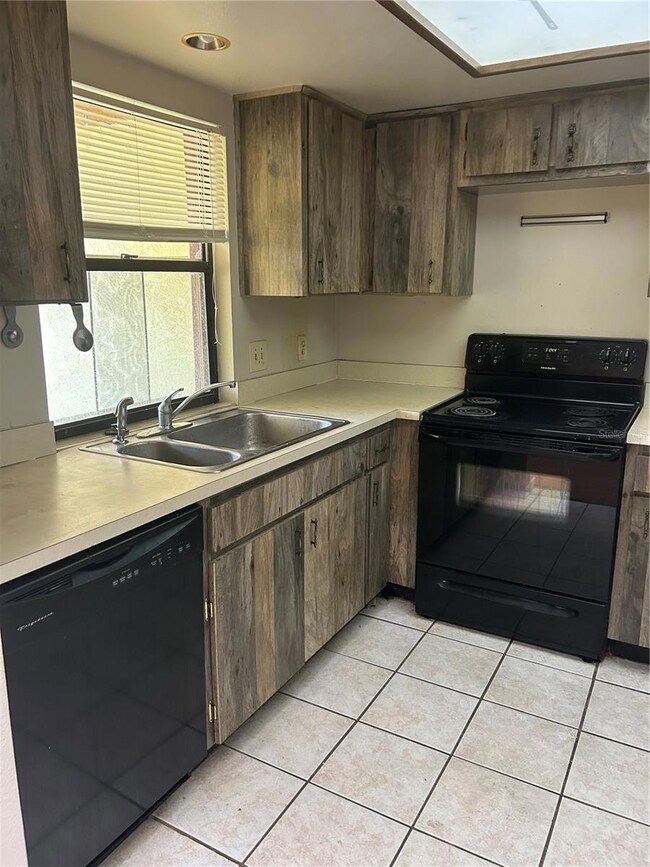
13610 S Village Dr Unit 4303 Tampa, FL 33618
Carrollwood Village NeighborhoodHighlights
- Clubhouse
- Community Pool
- Balcony
- Gaither High School Rated A-
- Tennis Courts
- 4-minute walk to Vista Gardens Park
About This Home
As of March 2025THANKSGIVING PRICE REDUCTION!!! Location, location, location! Prepare to fall in love with this cozy 1 bed room and 2 bath condo nestled in the heart of highly sought-after Carrollwood Village. This is such a great opportunity to upgrade to your dream home. The kitchen, living room, full bath, and laundry room is located on first floor. Bedroom, walk-in closet and full bath is on second floor.
The building has an elevator and a secure key entry to the lobby. HOA fee includes water, sewer, trash, and reserved covered parking. Condo amenities include a clubhouse, swimming pool, tennis court, basketball court, and pickleball. You can enjoy a round of golf, a country club, VISTA community garden, and a cultural center nearby. The Carrollwood Village Park boasts an amphitheater, splash pad, jogging trail, and dog park. To top it off, this condo is located in an elevated and dry area with peace of mind as it sits outside of a flood zone.
Just minutes from shopping, dining and entertainment hotspots as well as easy access to major highways like I-275, I-75 and Veterans Express way. A quick 20-minute drive will take you to Tampa International Airport. Schedule a showing today. Welcome to Village Towers!
Last Agent to Sell the Property
DOYLE & MCGRATH REAL ESTATE LL Brokerage Phone: 813-948-7368 License #3553352 Listed on: 10/17/2024
Last Buyer's Agent
DOYLE & MCGRATH REAL ESTATE LL Brokerage Phone: 813-948-7368 License #3553352 Listed on: 10/17/2024
Property Details
Home Type
- Condominium
Est. Annual Taxes
- $1,971
Year Built
- Built in 1981
HOA Fees
- $580 Monthly HOA Fees
Home Design
- Block Foundation
- Shingle Roof
- Block Exterior
- Stucco
Interior Spaces
- 912 Sq Ft Home
- 3-Story Property
- Window Treatments
- Living Room
- Laundry Room
Kitchen
- Range
- Dishwasher
Flooring
- Carpet
- Linoleum
- Laminate
- Ceramic Tile
Bedrooms and Bathrooms
- 1 Bedroom
- Primary Bedroom Upstairs
- Walk-In Closet
- 2 Full Bathrooms
Parking
- 1 Carport Space
- 1 Parking Garage Space
Schools
- Essrig Elementary School
- Hill Middle School
- Gaither High School
Utilities
- Central Air
- Heating Available
- High Speed Internet
- Cable TV Available
Additional Features
- Balcony
- Southwest Facing Home
Listing and Financial Details
- Visit Down Payment Resource Website
- Tax Lot 043030
- Assessor Parcel Number U-05-28-18-0W0-000000-04303.0
Community Details
Overview
- Association fees include cable TV, pool, maintenance structure, ground maintenance, sewer, trash
- Green Acres Property Management/Cindy Riner Association, Phone Number (813) 926-4139
- Visit Association Website
- Village Towers Condominium Subdivision
Amenities
- Clubhouse
Recreation
- Tennis Courts
- Community Pool
- Dog Park
Pet Policy
- Breed Restrictions
- Small pets allowed
Ownership History
Purchase Details
Home Financials for this Owner
Home Financials are based on the most recent Mortgage that was taken out on this home.Purchase Details
Home Financials for this Owner
Home Financials are based on the most recent Mortgage that was taken out on this home.Purchase Details
Home Financials for this Owner
Home Financials are based on the most recent Mortgage that was taken out on this home.Similar Homes in Tampa, FL
Home Values in the Area
Average Home Value in this Area
Purchase History
| Date | Type | Sale Price | Title Company |
|---|---|---|---|
| Warranty Deed | $137,000 | Keystone Title | |
| Warranty Deed | $78,500 | Courtesy Title Inc | |
| Warranty Deed | $52,000 | -- |
Mortgage History
| Date | Status | Loan Amount | Loan Type |
|---|---|---|---|
| Previous Owner | $20,000 | Credit Line Revolving | |
| Previous Owner | $10,000 | Credit Line Revolving | |
| Previous Owner | $68,500 | Unknown | |
| Previous Owner | $25,000 | New Conventional | |
| Previous Owner | $15,000 | Credit Line Revolving | |
| Previous Owner | $25,000 | New Conventional |
Property History
| Date | Event | Price | Change | Sq Ft Price |
|---|---|---|---|---|
| 03/10/2025 03/10/25 | Sold | $137,000 | -5.5% | $150 / Sq Ft |
| 02/04/2025 02/04/25 | Pending | -- | -- | -- |
| 01/12/2025 01/12/25 | Price Changed | $145,000 | -6.5% | $159 / Sq Ft |
| 12/11/2024 12/11/24 | Price Changed | $155,000 | -6.1% | $170 / Sq Ft |
| 11/23/2024 11/23/24 | Price Changed | $165,000 | -5.7% | $181 / Sq Ft |
| 11/12/2024 11/12/24 | Price Changed | $175,000 | -8.4% | $192 / Sq Ft |
| 10/29/2024 10/29/24 | Price Changed | $191,000 | -4.0% | $209 / Sq Ft |
| 10/17/2024 10/17/24 | For Sale | $199,000 | -- | $218 / Sq Ft |
Tax History Compared to Growth
Tax History
| Year | Tax Paid | Tax Assessment Tax Assessment Total Assessment is a certain percentage of the fair market value that is determined by local assessors to be the total taxable value of land and additions on the property. | Land | Improvement |
|---|---|---|---|---|
| 2024 | $2,173 | $156,267 | $100 | $156,167 |
| 2023 | $1,971 | $139,665 | $100 | $139,565 |
| 2022 | $1,811 | $127,842 | $100 | $127,742 |
| 2021 | $1,551 | $91,982 | $100 | $91,882 |
| 2020 | $1,507 | $86,559 | $100 | $86,459 |
| 2019 | $1,438 | $86,078 | $100 | $85,978 |
| 2018 | $1,421 | $92,278 | $0 | $0 |
| 2017 | $1,233 | $71,670 | $0 | $0 |
| 2016 | $1,107 | $50,849 | $0 | $0 |
| 2015 | $1,042 | $46,226 | $0 | $0 |
| 2014 | $969 | $42,024 | $0 | $0 |
| 2013 | -- | $38,204 | $0 | $0 |
Agents Affiliated with this Home
-
Sunny Claussen

Seller's Agent in 2025
Sunny Claussen
DOYLE & MCGRATH REAL ESTATE LL
(813) 948-7368
1 in this area
3 Total Sales
Map
Source: Stellar MLS
MLS Number: TB8312171
APN: U-05-28-18-0W0-000000-04303.0
- 13610 S Village Dr Unit 4212
- 13612 S Village Dr Unit 105
- 13608 S Village Dr Unit 6203
- 13608 S Village Dr Unit 6105
- 13602 S Village Dr Unit 1309
- 4735 Foxshire Cir
- 4320 Middle Lake Dr
- 4212 Mill Valley Ct
- 13934 Clubhouse Cir Unit 8
- 13936 Clubhouse Cir Unit 13936
- 4714 Kemble Ct
- 4230 Hartwood Ln
- 13511 Avista Dr
- 13140 Village Chase Cir Unit 13140
- 4222 Hartwood Ln Unit 1202
- 13916 Wellesford Way
- 13544 Avista Dr
- 13084 Stillmont Place
- 4524 Southampton Ct Unit 124
- 13635 Twin Lakes Ln Unit 13635
