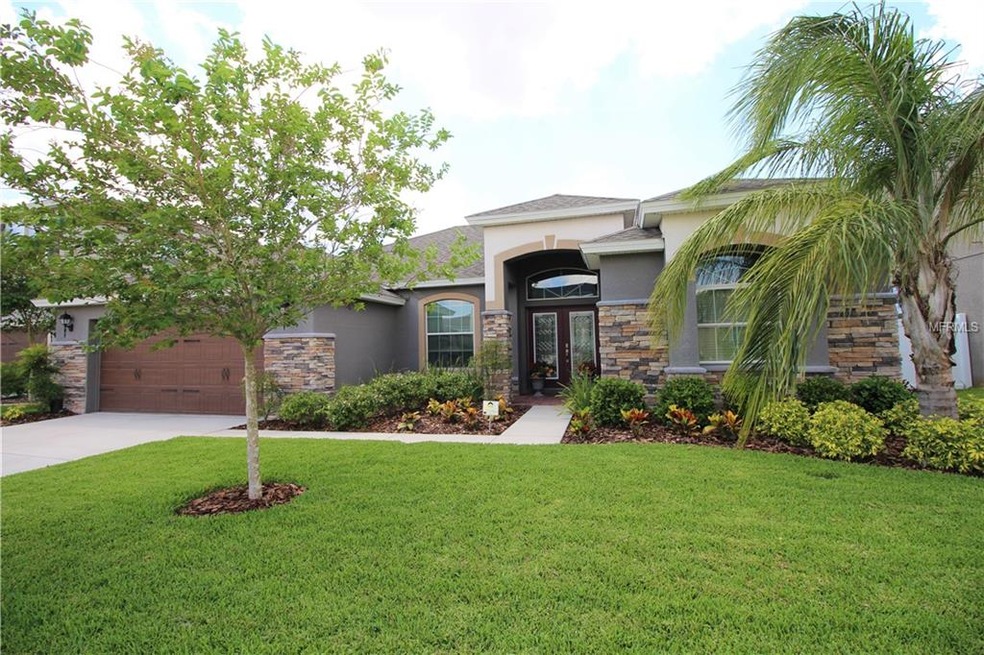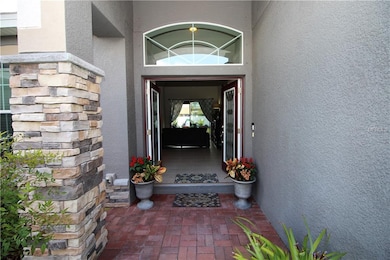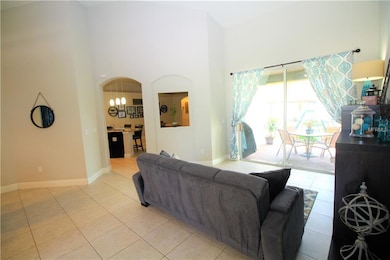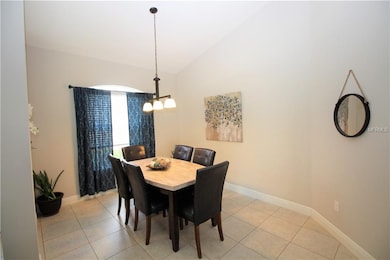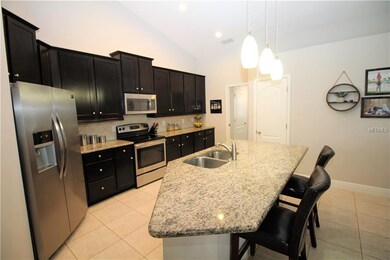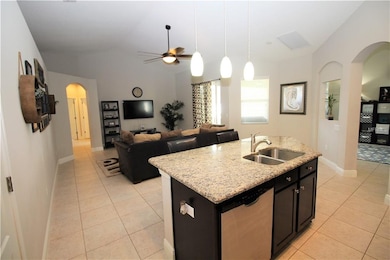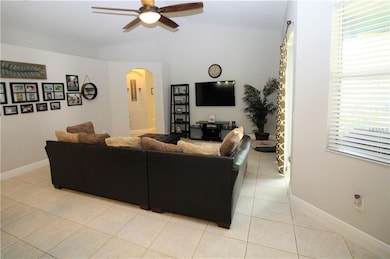
13611 Artesa Bell Dr Riverview, FL 33579
Highlights
- Cathedral Ceiling
- Separate Formal Living Room
- Formal Dining Room
- Main Floor Primary Bedroom
- Covered Patio or Porch
- 2 Car Attached Garage
About This Home
As of April 2022Beautiful Home built in 2014, Breathtaking Curb appeal with French Doors walking in to this upgraded 4 bed 3 bath beauty. - KITCHEN - granite counters, 42inch Cabinets, stainless steel appliances, huge island, ceramic tile, cathedral ceilings & Cafe/Eat in Space. - MASTER BEDROOM - Over-sized with Sliding doors to lanai, amazing master bath with dual sinks, granite counters, stand up shower & tub - LIVING ROOM - ceramic tile with beautiful high cathedral ceilings & Sliding doors to the Lanai - FAMILY ROOM - ceramic tile throughout - 16 x 20 with sliding doors to the lanai great for entertaining - BACKYARD - great Lanai with doors leading to the family room & living room as well as to the full 3rd bathroom. Home has a beautiful yard & fully fenced in. This home is the perfect Florida home and sellers are motivated to sell today!
*Home comes with Washer, Dryer & Water Softener!
Last Agent to Sell the Property
AGILE GROUP REALTY License #3299515 Listed on: 05/01/2018

Home Details
Home Type
- Single Family
Est. Annual Taxes
- $5,195
Year Built
- Built in 2014
Lot Details
- 7,150 Sq Ft Lot
- Fenced
- Property is zoned PD
HOA Fees
- $41 Monthly HOA Fees
Parking
- 2 Car Attached Garage
Home Design
- Slab Foundation
- Shingle Roof
- Block Exterior
Interior Spaces
- 2,345 Sq Ft Home
- Cathedral Ceiling
- Ceiling Fan
- Sliding Doors
- Family Room
- Separate Formal Living Room
- Formal Dining Room
- Ceramic Tile Flooring
Kitchen
- Range
- Dishwasher
Bedrooms and Bathrooms
- 4 Bedrooms
- Primary Bedroom on Main
- Split Bedroom Floorplan
- 3 Full Bathrooms
Laundry
- Laundry Room
- Dryer
- Washer
Outdoor Features
- Covered Patio or Porch
Utilities
- Central Heating and Cooling System
- Water Softener
- Cable TV Available
Community Details
- South Fork Un 11 Subdivision
Listing and Financial Details
- Down Payment Assistance Available
- Homestead Exemption
- Visit Down Payment Resource Website
- Legal Lot and Block 50 / 8
- Assessor Parcel Number U-16-31-20-88D-000008-00050.0
- $1,788 per year additional tax assessments
Ownership History
Purchase Details
Purchase Details
Home Financials for this Owner
Home Financials are based on the most recent Mortgage that was taken out on this home.Purchase Details
Home Financials for this Owner
Home Financials are based on the most recent Mortgage that was taken out on this home.Purchase Details
Home Financials for this Owner
Home Financials are based on the most recent Mortgage that was taken out on this home.Purchase Details
Purchase Details
Similar Homes in Riverview, FL
Home Values in the Area
Average Home Value in this Area
Purchase History
| Date | Type | Sale Price | Title Company |
|---|---|---|---|
| Special Warranty Deed | -- | Os National | |
| Warranty Deed | $458,000 | Boss Law Pllc | |
| Warranty Deed | $274,000 | American Gnardian Title & Es | |
| Special Warranty Deed | $243,184 | Eastern Natl Title Ins Agenc | |
| Trustee Deed | $26,500 | Attorney | |
| Special Warranty Deed | -- | Attorney |
Mortgage History
| Date | Status | Loan Amount | Loan Type |
|---|---|---|---|
| Previous Owner | $265,853 | FHA | |
| Previous Owner | $269,037 | FHA | |
| Previous Owner | $246,912 | VA |
Property History
| Date | Event | Price | Change | Sq Ft Price |
|---|---|---|---|---|
| 04/28/2022 04/28/22 | Sold | $458,000 | +2.9% | $195 / Sq Ft |
| 03/28/2022 03/28/22 | Pending | -- | -- | -- |
| 03/25/2022 03/25/22 | For Sale | $445,000 | +62.4% | $190 / Sq Ft |
| 06/14/2018 06/14/18 | Sold | $274,000 | 0.0% | $117 / Sq Ft |
| 05/16/2018 05/16/18 | Pending | -- | -- | -- |
| 05/01/2018 05/01/18 | For Sale | $274,000 | -- | $117 / Sq Ft |
Tax History Compared to Growth
Tax History
| Year | Tax Paid | Tax Assessment Tax Assessment Total Assessment is a certain percentage of the fair market value that is determined by local assessors to be the total taxable value of land and additions on the property. | Land | Improvement |
|---|---|---|---|---|
| 2024 | $9,516 | $350,140 | $90,269 | $259,871 |
| 2023 | $9,556 | $359,094 | $90,269 | $268,825 |
| 2022 | $6,090 | $218,761 | $0 | $0 |
| 2021 | $5,901 | $212,389 | $0 | $0 |
| 2020 | $5,683 | $209,457 | $0 | $0 |
| 2019 | $5,478 | $204,748 | $50,550 | $154,198 |
| 2018 | $5,357 | $197,262 | $0 | $0 |
| 2017 | $5,195 | $203,571 | $0 | $0 |
| 2016 | $5,310 | $189,231 | $0 | $0 |
| 2015 | $5,912 | $203,471 | $0 | $0 |
| 2014 | $2,960 | $37,440 | $0 | $0 |
| 2013 | -- | $24,960 | $0 | $0 |
Agents Affiliated with this Home
-
Kerry Morneau

Seller's Agent in 2022
Kerry Morneau
MORNEAU PROPERTY GROUP
(813) 943-2362
1 in this area
50 Total Sales
-
Jordan Miller
J
Buyer's Agent in 2022
Jordan Miller
CHARLES RUTENBERG REALTY INC
(727) 666-3232
43 in this area
1,182 Total Sales
-
Kerin Clarkin

Seller's Agent in 2018
Kerin Clarkin
AGILE GROUP REALTY
(516) 909-9213
131 in this area
369 Total Sales
-
Bill Glassner

Seller Co-Listing Agent in 2018
Bill Glassner
AGILE GROUP REALTY
(716) 579-3666
31 in this area
163 Total Sales
-
Natalie Sweet

Buyer's Agent in 2018
Natalie Sweet
KELLER WILLIAMS-PLANT CITY
(813) 758-9586
8 in this area
192 Total Sales
Map
Source: Stellar MLS
MLS Number: T3104268
APN: U-16-31-20-88D-000008-00050.0
- 13608 Artesa Bell Dr
- 13904 Collier Rock Place
- 13653 Artesa Bell Dr
- 11530 Brighton Knoll Loop
- 11407 Acacia Grove Ln
- 11436 Drifting Leaf Dr
- 13742 Artesa Bell Dr
- 11544 Brighton Knoll Loop
- 13728 Artesa Bell Dr
- 11338 Leland Groves Dr
- 13803 Chalk Hill Place
- 13821 Moonstone Canyon Dr
- 11409 Drifting Leaf Dr
- 11408 Drifting Leaf Dr
- 11425 Leland Groves Dr
- 11432 Leland Groves Dr
- 13515 Fladgate Mark Dr
- 11327 Brighton Knoll Loop
- 13921 Felix Will Rd
- 13913 Felix Will Rd
