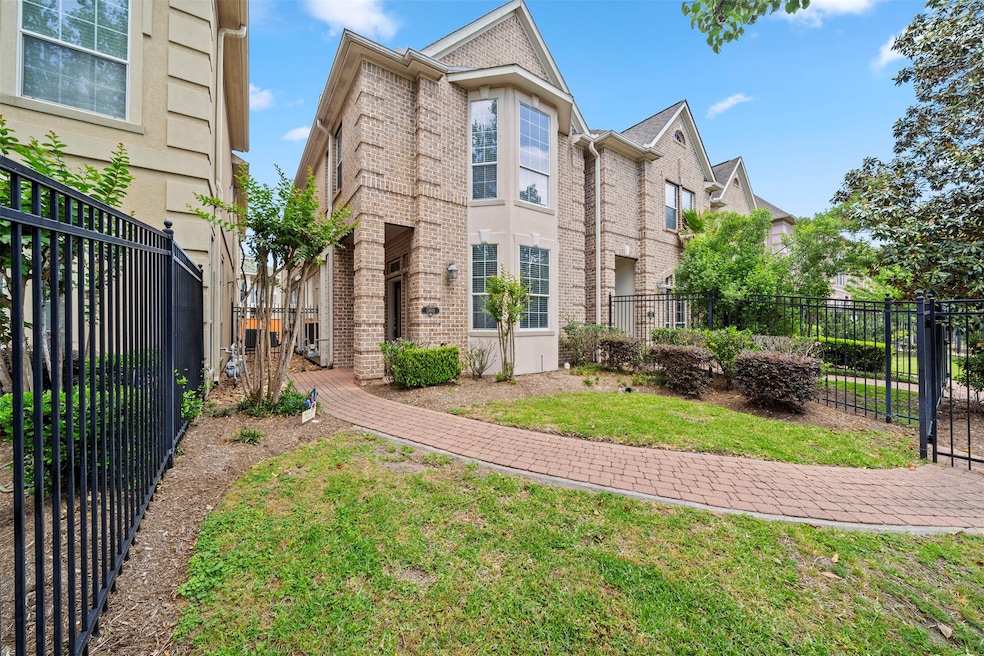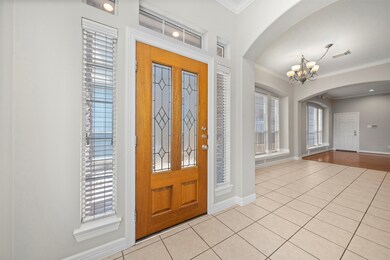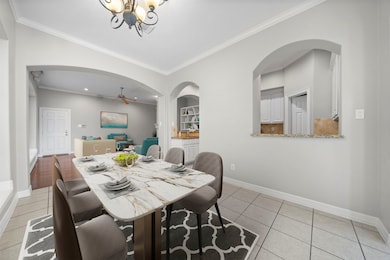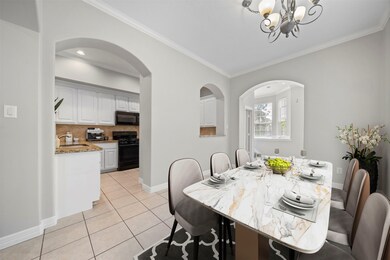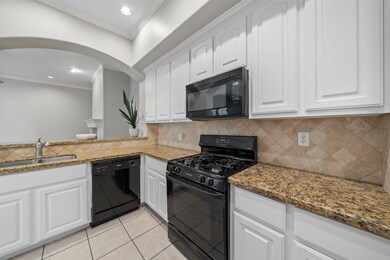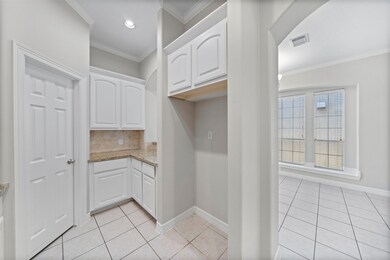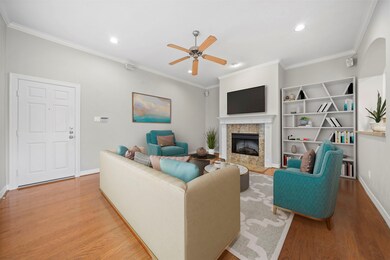13611 Brookbluff Ln Houston, TX 77077
Briar Village NeighborhoodHighlights
- Deck
- Traditional Architecture
- Hydromassage or Jetted Bathtub
- Bush Elementary School Rated A
- Engineered Wood Flooring
- Granite Countertops
About This Home
Lovely 3-story home in a gated community featuring an all brick exterior, fully fenced yard, and neutral paint throughout! The first floor living area includes all tile and engineered wood flooring, crown molding, a fireplace, half bath, and kitchen with granite countertops. You'll find the 3 bedrooms on the 2nd floor including the primary suite with dual sinks, a jetted tub, separate shower, and large walk-in closet while the 3rd floor consists of a versatile game/bonus room! This home is located with easy access to Hwy 6 and proximity to George Bush Park, Bear Creek Park, Westpark Tollway, I-10, Chinatown, Memorial City, City Centre, and Cinco Ranch!
Townhouse Details
Home Type
- Townhome
Est. Annual Taxes
- $7,278
Year Built
- Built in 2003
Lot Details
- 1,435 Sq Ft Lot
- Fenced Yard
- Sprinkler System
Parking
- 2 Car Attached Garage
- Garage Door Opener
- Controlled Entrance
Home Design
- Traditional Architecture
Interior Spaces
- 2,283 Sq Ft Home
- 3-Story Property
- Crown Molding
- Ceiling Fan
- Gas Log Fireplace
- Window Treatments
- Living Room
- Game Room
- Utility Room
- Electric Dryer Hookup
- Security System Owned
Kitchen
- Breakfast Bar
- Walk-In Pantry
- Electric Oven
- Gas Range
- Microwave
- Dishwasher
- Granite Countertops
Flooring
- Engineered Wood
- Carpet
- Tile
Bedrooms and Bathrooms
- 3 Bedrooms
- En-Suite Primary Bedroom
- Double Vanity
- Hydromassage or Jetted Bathtub
- Bathtub with Shower
- Separate Shower
Eco-Friendly Details
- Energy-Efficient Thermostat
Outdoor Features
- Deck
- Patio
Schools
- Bush Elementary School
- West Briar Middle School
- Westside High School
Utilities
- Central Heating and Cooling System
- Heating System Uses Gas
- Programmable Thermostat
Listing and Financial Details
- Property Available on 7/25/25
- Long Term Lease
Community Details
Overview
- Associa Pmg Association
- Briarbrook T H Subdivision
Pet Policy
- No Pets Allowed
Security
- Controlled Access
- Fire and Smoke Detector
Map
Source: Houston Association of REALTORS®
MLS Number: 32003304
APN: 1225950020019
- 13535 Brookbluff Ln
- 13527 Brookbluff Ln
- 13510 Indigo Lake
- 13331 Brentonwood Ln
- 1903 Whittington Ct N
- 2214 Thicket Ridge Ln
- 13431 Preston Cliff Ct
- 13423 Preston Cliff Ct
- 1766 Lakeside Enclave Dr
- 2123 Camden Creek Ln
- 13205 Dartmoor Terrace Dr
- 13611 Milan Meadow Ct
- 3214 Lakeside Trail
- 13217 Green Hills Dr
- 13718 Slate Creek Ln
- 2212 Camden Creek Ln
- 2315 Camden Creek Ln
- 2136 Camden Creek Ln
- 2111 Diamond Springs Dr
- 2322 Camden Creek Ln
- 13527 Brookbluff Ln
- 2020 Eldridge Pkwy
- 1950 Eldridge Pkwy
- 13323 Brentonwood Ln
- 1755 Crescent Plaza Dr
- 2311 Summerblossom Ln
- 13216 Green Hills Dr
- 13115 Whittington Dr
- 2250 Eldridge Pkwy
- 2255 Eldridge Pkwy
- 13217 Exmoor Terrace Dr
- 13475 Rincon Dr Unit 1303
- 13475 Rincon Dr Unit 2205
- 13475 Rincon Dr Unit 1131
- 13475 Rincon Dr Unit 1154
- 1600 Eldridge Pkwy
- 1600 Eldridge Pkwy Unit 3103
- 1600 Eldridge Pkwy Unit 304
- 3238 Enclave Ln
- 13475 Rincon Dr
