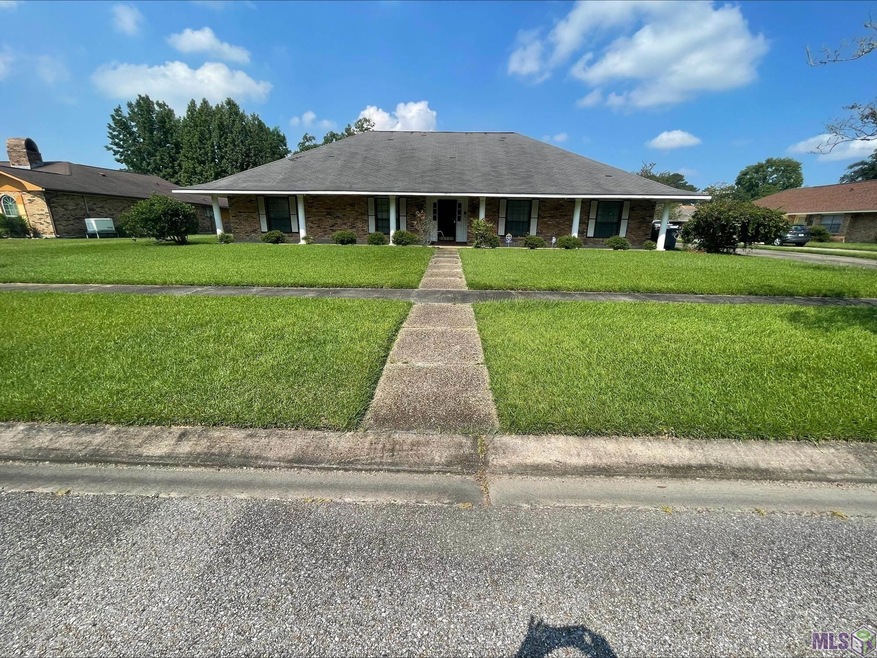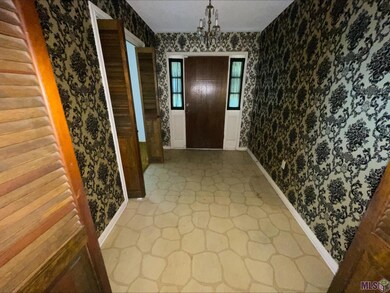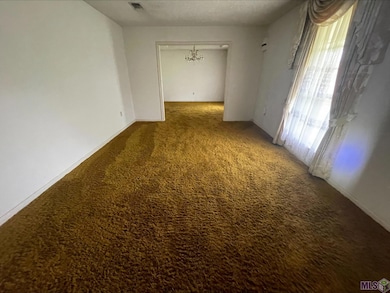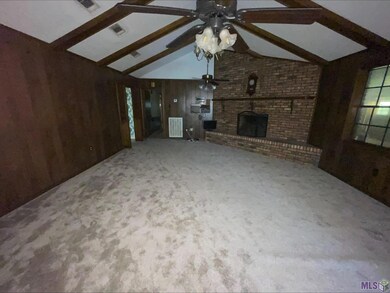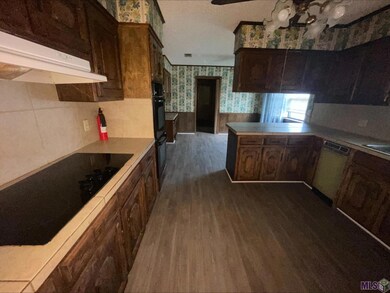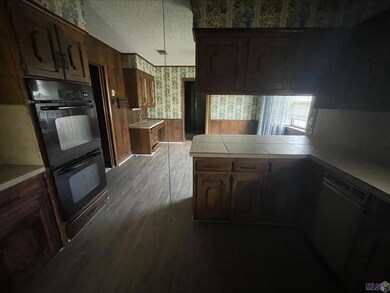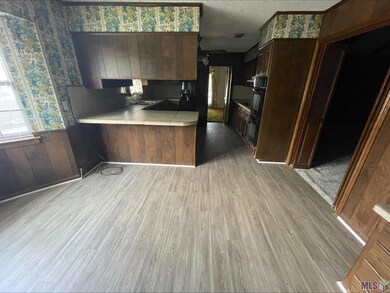
Highlights
- Vaulted Ceiling
- <<doubleOvenToken>>
- Double Vanity
- Traditional Architecture
- Porch
- Multiple cooling system units
About This Home
As of March 2025Spacious home located in a quiet Baker neighborhood. With four bedrooms, two full bathrooms and a half bath this home has plenty of space. Vaulted ceiling in the living room. Plenty of closet space throughout. Big laundry room. Two car garage.
Last Agent to Sell the Property
Century 21 Action Realty License #0995697466 Listed on: 08/21/2024

Home Details
Home Type
- Single Family
Est. Annual Taxes
- $1,833
Year Built
- Built in 1973
Lot Details
- 0.42 Acre Lot
- Lot Dimensions are 119x154
Home Design
- Traditional Architecture
- Brick Exterior Construction
- Slab Foundation
- Frame Construction
- Shingle Roof
Interior Spaces
- 3,124 Sq Ft Home
- 1-Story Property
- Vaulted Ceiling
- Ceiling Fan
- Gas Log Fireplace
Kitchen
- <<doubleOvenToken>>
- Electric Cooktop
- Range Hood
- Dishwasher
- Trash Compactor
Flooring
- Carpet
- Vinyl
Bedrooms and Bathrooms
- 4 Bedrooms
- En-Suite Bathroom
- Double Vanity
Laundry
- Laundry Room
- Washer and Electric Dryer Hookup
Parking
- 4 Car Garage
- Carport
- Driveway
Outdoor Features
- Outdoor Storage
- Porch
Utilities
- Multiple cooling system units
- Multiple Heating Units
- Community Sewer or Septic
Community Details
- Property has a Home Owners Association
- Parkwood Terrace Subdivision
Ownership History
Purchase Details
Home Financials for this Owner
Home Financials are based on the most recent Mortgage that was taken out on this home.Purchase Details
Purchase Details
Home Financials for this Owner
Home Financials are based on the most recent Mortgage that was taken out on this home.Similar Homes in the area
Home Values in the Area
Average Home Value in this Area
Purchase History
| Date | Type | Sale Price | Title Company |
|---|---|---|---|
| Deed | $174,250 | Title Management Group | |
| Deed In Lieu Of Foreclosure | $243,000 | None Listed On Document | |
| Quit Claim Deed | -- | -- |
Mortgage History
| Date | Status | Loan Amount | Loan Type |
|---|---|---|---|
| Previous Owner | $243,000 | Reverse Mortgage Home Equity Conversion Mortgage |
Property History
| Date | Event | Price | Change | Sq Ft Price |
|---|---|---|---|---|
| 07/10/2025 07/10/25 | For Sale | $328,000 | +88.2% | $99 / Sq Ft |
| 03/28/2025 03/28/25 | Sold | -- | -- | -- |
| 02/17/2025 02/17/25 | Price Changed | $174,250 | -5.6% | $56 / Sq Ft |
| 02/13/2025 02/13/25 | Pending | -- | -- | -- |
| 12/24/2024 12/24/24 | Price Changed | $184,500 | -5.3% | $59 / Sq Ft |
| 12/05/2024 12/05/24 | Price Changed | $194,750 | -5.9% | $62 / Sq Ft |
| 10/22/2024 10/22/24 | Price Changed | $207,000 | -5.3% | $66 / Sq Ft |
| 09/20/2024 09/20/24 | Price Changed | $218,500 | -5.0% | $70 / Sq Ft |
| 08/21/2024 08/21/24 | For Sale | $230,000 | -- | $74 / Sq Ft |
Tax History Compared to Growth
Tax History
| Year | Tax Paid | Tax Assessment Tax Assessment Total Assessment is a certain percentage of the fair market value that is determined by local assessors to be the total taxable value of land and additions on the property. | Land | Improvement |
|---|---|---|---|---|
| 2024 | $1,833 | $16,400 | $2,200 | $14,200 |
| 2023 | $1,833 | $11,900 | $2,200 | $9,700 |
| 2022 | $1,436 | $11,900 | $2,200 | $9,700 |
| 2021 | $1,424 | $11,900 | $2,200 | $9,700 |
| 2020 | $1,442 | $11,900 | $2,200 | $9,700 |
| 2019 | $1,487 | $11,900 | $2,200 | $9,700 |
| 2018 | $1,470 | $11,900 | $2,200 | $9,700 |
| 2017 | $1,370 | $11,900 | $2,200 | $9,700 |
| 2016 | $540 | $11,900 | $2,200 | $9,700 |
| 2015 | $540 | $11,900 | $2,200 | $9,700 |
| 2014 | $538 | $11,900 | $2,200 | $9,700 |
| 2013 | -- | $11,900 | $2,200 | $9,700 |
Agents Affiliated with this Home
-
Gabriela Corro-Torres
G
Seller's Agent in 2025
Gabriela Corro-Torres
Goodwood Realty
(225) 312-0700
1 in this area
109 Total Sales
-
Derrick Acosta

Seller's Agent in 2025
Derrick Acosta
Century 21 Action Realty
(985) 414-4169
3 in this area
70 Total Sales
-
Timothy McCubbin

Seller Co-Listing Agent in 2025
Timothy McCubbin
Century 21 Action Realty
(337) 278-5066
4 in this area
326 Total Sales
-
Antonio Colina

Buyer's Agent in 2025
Antonio Colina
Real Broker LLC
(225) 313-9442
3 in this area
121 Total Sales
Map
Source: Greater Baton Rouge Association of REALTORS®
MLS Number: 2024016032
APN: 01593730
- 13818 Brantley Dr
- 13824 Alba Dr
- 13505 Ector Dr
- 13202 Morvant Rd
- 14003 Longvue Dr
- 12814 Teakwood Dr
- 208 Sherron Ave
- 4512 Fausse Dr
- 5303 Canova Ct
- 13413 Dawes Ct
- 5309 Canova Ct
- 5315 Canova Ct
- 5321 Canova Ct
- 4601 Fourchon Dr
- 13427 Docile Ct
- 5327 Canova Ct
- 13421 Docile Ct
- 13415 Docile Ct
- 13409 Docile Ct
- 5333 Canova Ct
