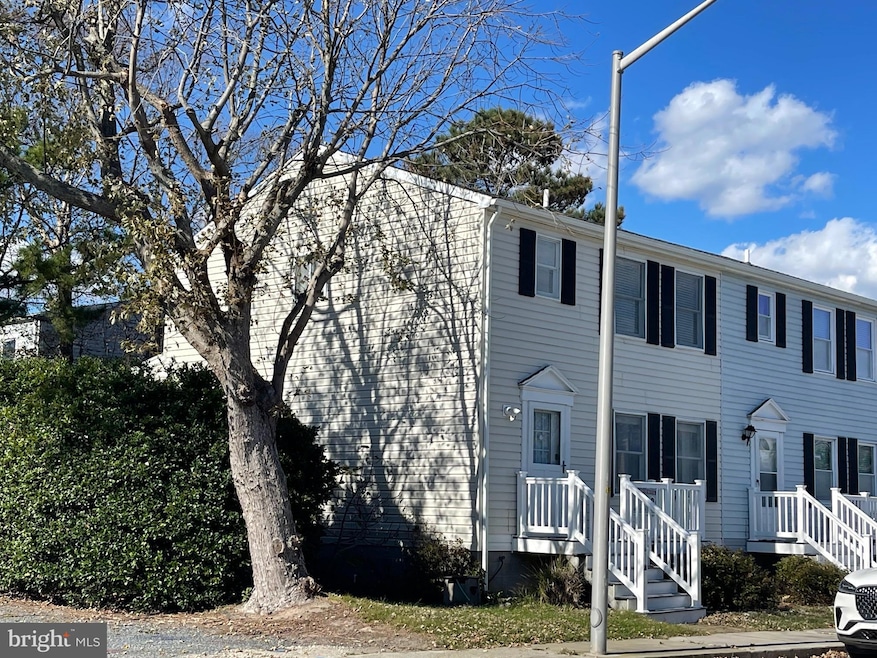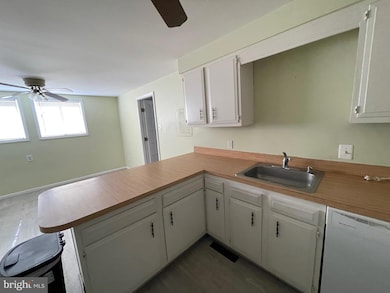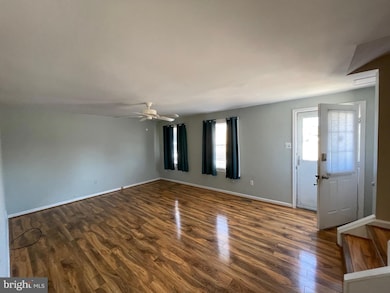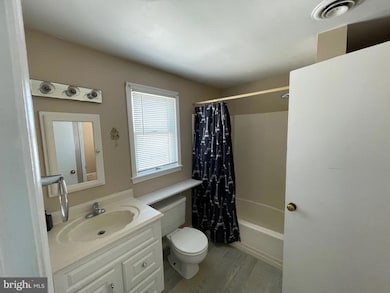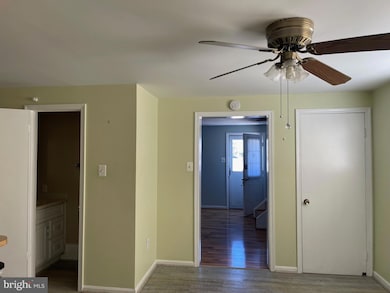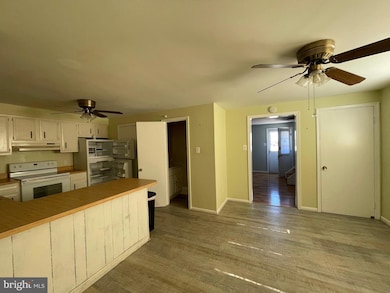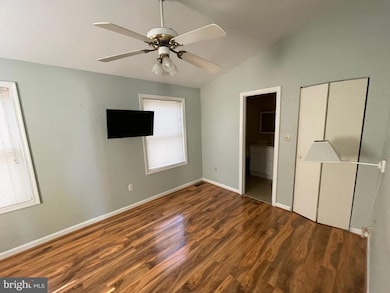13611 Derrickson Ave Unit A Ocean City, MD 21842
Highlights
- Deck
- Main Floor Bedroom
- Walk-In Closet
- Ocean City Elementary School Rated A
- No HOA
- 2-minute walk to Gorman Avenue Park
About This Home
This home is located at 13611 Derrickson Ave Unit A, Ocean City, MD 21842 and is currently priced at $2,500. This property was built in 1981. 13611 Derrickson Ave Unit A is a home located in Worcester County with nearby schools including Ocean City Elementary School, Stephen Decatur Middle School, and Berlin Intermediate School.
Listing Agent
(410) 250-4433 grace@northbeachrealtors.com Sea Grace @ North Beach Realtors Listed on: 10/22/2025
Co-Listing Agent
(410) 250-4433 grace@northbeachrealtors.com Sea Grace @ North Beach Realtors
Townhouse Details
Home Type
- Townhome
Year Built
- Built in 1981
Lot Details
- 6,047 Sq Ft Lot
- Cleared Lot
Home Design
- Block Foundation
- Frame Construction
- Asphalt Roof
- Vinyl Siding
- Stick Built Home
Interior Spaces
- 1,432 Sq Ft Home
- Property has 2 Levels
- Insulated Windows
- Window Treatments
Kitchen
- Electric Oven or Range
- Microwave
- Ice Maker
- Dishwasher
- Disposal
Bedrooms and Bathrooms
- Walk-In Closet
Laundry
- Dryer
- Washer
Parking
- 2 Open Parking Spaces
- 2 Parking Spaces
- On-Street Parking
- Parking Lot
- Off-Street Parking
Outdoor Features
- Deck
Schools
- Ocean City Elementary School
- Berlin Intermediate School
- Stephen Decatur High School
Utilities
- Forced Air Heating and Cooling System
- Electric Water Heater
Listing and Financial Details
- Residential Lease
- Security Deposit $2,500
- Tenant pays for all utilities
- No Smoking Allowed
- 12-Month Min and 36-Month Max Lease Term
- Available 10/28/25
- Assessor Parcel Number 374626
Community Details
Overview
- No Home Owners Association
- Caine Woods Subdivision
Pet Policy
- No Pets Allowed
Map
Property History
| Date | Event | Price | List to Sale | Price per Sq Ft |
|---|---|---|---|---|
| 10/22/2025 10/22/25 | For Rent | $2,500 | -- | -- |
Source: Bright MLS
MLS Number: MDWO2034382
APN: 10-374626
- 207 136th St
- 13803 Fountain Rd
- 13334 Colonial Rd
- 13700 Coastal Hwy Unit 303
- 13700 Coastal Hwy Unit 302
- 13901 Coastal Hwy Unit 5A
- 13321 Atlantic Blvd
- 9 138th St Unit 307
- 13500 Coastal Hwy Unit 407
- 17 139th St Unit 101
- 17 139th St Unit 204
- 118 134th St
- 13318 Colonial Rd
- 13329 Nantucket Rd
- 14001 Coastal Hwy Unit 119
- 14001 Coastal Hwy Unit 322
- 2 137th St Unit 103
- 16 138th St Unit 106
- 13322 Peachtree Rd
- 13908 N Ocean Rd Unit 10A
- 13609 Derrickson Ave Unit B
- 17 139th St Unit 106
- 13908 N Ocean Rd Unit 8C
- 17 143rd St
- 504 Seaweed Ln Unit B
- 14300 Jarvis Ave Unit Sandalwoods 302B
- 14311 Tunnel Ave Unit 304
- 719 142nd St Unit 233
- 13022 Wilson Ave
- 12301 Jamaica Ave
- 12301 Jamaica Ave Unit 101A
- 101 123rd St Unit 372
- 8 121st St
- 8 Newport Bay Dr Unit 8
- 113 Jamestown Rd Unit Balmoral 113C
- 105 Jamestown Rd Unit A
- 157 Old Wharf Rd
- 10300 Coastal Hwy Unit 1109
- 9800 Coastal Hwy
- 745 Mooring Rd Unit 111
Ask me questions while you tour the home.
