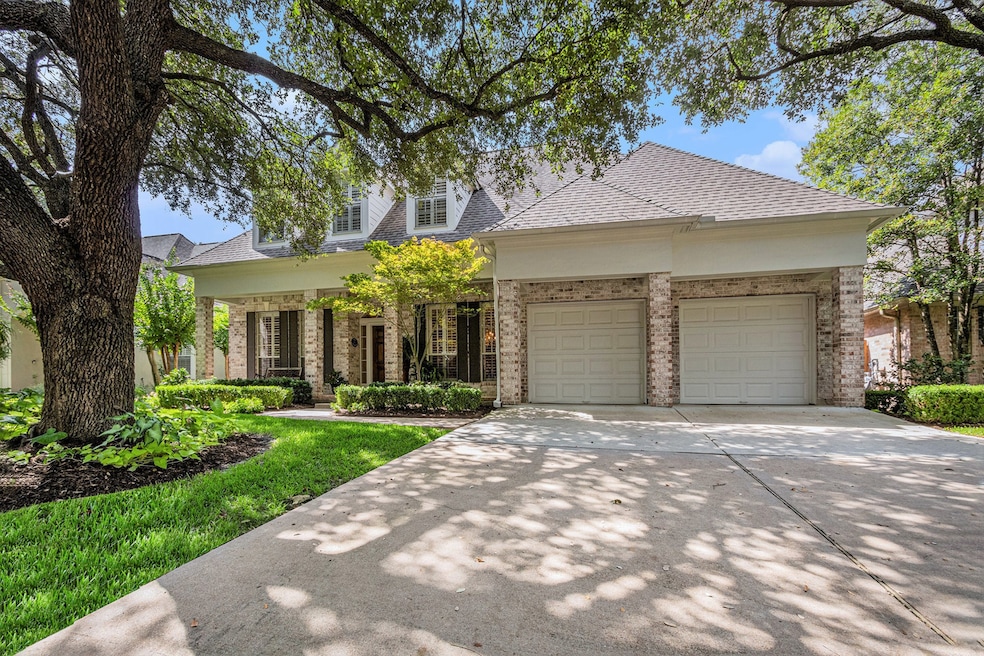
13611 N Tracewood Bend Houston, TX 77077
Energy Corridor NeighborhoodEstimated payment $5,054/month
Highlights
- In Ground Pool
- Gated Community
- Traditional Architecture
- Bush Elementary School Rated A
- Deck
- Wood Flooring
About This Home
Welcome to this beautiful custom home. The front yard is graced by stately mature oak trees. You will fall in love when you step inside and see the custom mill work, crown molding, wood flooring, cased doors & windows. The formal living can easily be a home office/study just off the front entry. Formal dining is connected to kitchen by Butler's pantry. The casual living area with built ins, gas log fireplace, window shutters, recessed lighting, wood flooring and, is open concept to the kitchen and casual dining. The wall of windows allows the beauty of the pool, patio and garden to be seen and natural lighting let in. Primary bedroom down, 3 beds & 2 full baths upstairs plus game room! Tandem 3 car garage for all the extras in your life.
Home Details
Home Type
- Single Family
Est. Annual Taxes
- $13,343
Year Built
- Built in 1998
Lot Details
- 7,491 Sq Ft Lot
- Lot Dimensions are 65x115
- North Facing Home
- Property is Fully Fenced
- Sprinkler System
- Private Yard
HOA Fees
- $185 Monthly HOA Fees
Parking
- 3 Car Attached Garage
- Tandem Garage
- Garage Door Opener
- Driveway
Home Design
- Traditional Architecture
- Georgian Architecture
- Brick Exterior Construction
- Slab Foundation
- Composition Roof
- Wood Siding
- Cement Siding
Interior Spaces
- 3,460 Sq Ft Home
- 2-Story Property
- Crown Molding
- High Ceiling
- Recessed Lighting
- Gas Log Fireplace
- Family Room Off Kitchen
- Living Room
- Breakfast Room
- Combination Kitchen and Dining Room
- Home Office
- Game Room
- Utility Room
- Washer and Gas Dryer Hookup
- Attic Fan
Kitchen
- Breakfast Bar
- Double Oven
- Gas Cooktop
- Microwave
- Dishwasher
- Kitchen Island
- Disposal
Flooring
- Wood
- Carpet
- Tile
Bedrooms and Bathrooms
- 4 Bedrooms
- En-Suite Primary Bedroom
- Double Vanity
- Hydromassage or Jetted Bathtub
- Bathtub with Shower
- Separate Shower
Home Security
- Security Gate
- Fire and Smoke Detector
Pool
- In Ground Pool
- Gunite Pool
Outdoor Features
- Deck
- Patio
- Rear Porch
Schools
- Bush Elementary School
- West Briar Middle School
- Westside High School
Utilities
- Forced Air Zoned Heating and Cooling System
- Heating System Uses Gas
Listing and Financial Details
- Exclusions: see agent
Community Details
Overview
- Association fees include common areas
- Parkway Villages/Crest Management Association, Phone Number (281) 579-0761
- Built by METROPOLITAN BUILDERS
- Parkway Villages Subdivision
Recreation
- Park
Security
- Controlled Access
- Gated Community
Map
Home Values in the Area
Average Home Value in this Area
Tax History
| Year | Tax Paid | Tax Assessment Tax Assessment Total Assessment is a certain percentage of the fair market value that is determined by local assessors to be the total taxable value of land and additions on the property. | Land | Improvement |
|---|---|---|---|---|
| 2024 | $3,771 | $637,683 | $157,311 | $480,372 |
| 2023 | $3,771 | $644,297 | $157,311 | $486,986 |
| 2022 | $12,532 | $642,123 | $157,311 | $484,812 |
| 2021 | $12,059 | $517,407 | $157,311 | $360,096 |
| 2020 | $11,759 | $485,577 | $157,311 | $328,266 |
| 2019 | $12,988 | $513,275 | $157,311 | $355,964 |
| 2018 | $7,415 | $615,392 | $157,311 | $458,081 |
| 2017 | $14,878 | $615,392 | $157,311 | $458,081 |
| 2016 | $13,525 | $615,392 | $157,311 | $458,081 |
| 2015 | $6,321 | $615,392 | $157,311 | $458,081 |
| 2014 | $6,321 | $510,955 | $104,874 | $406,081 |
Property History
| Date | Event | Price | Change | Sq Ft Price |
|---|---|---|---|---|
| 09/04/2025 09/04/25 | For Sale | $695,000 | -- | $201 / Sq Ft |
Purchase History
| Date | Type | Sale Price | Title Company |
|---|---|---|---|
| Vendors Lien | -- | Texas American Title | |
| Vendors Lien | -- | First American Title |
Mortgage History
| Date | Status | Loan Amount | Loan Type |
|---|---|---|---|
| Open | $417,000 | Adjustable Rate Mortgage/ARM | |
| Closed | $154,000 | Unknown | |
| Closed | $200,000 | No Value Available | |
| Previous Owner | $266,208 | Purchase Money Mortgage |
Similar Homes in Houston, TX
Source: Houston Association of REALTORS®
MLS Number: 11893076
APN: 1176130020002
- 13515 N Tracewood Bend
- 1327 Mission Chase Dr
- 13627 Ashley Run
- 13727 Aspen Cove Dr
- 13818 Senca Park Dr
- 13826 Aspen Cove Dr
- 1150 Sienna Hill Dr
- 1415 Baldwin Square Ln
- 1107 Ridgecrossing Ln
- 13907 Charlton Way Dr
- 13819 Threadall Park Dr
- 13923 Roxton Dr
- 1114 Ridgeburg Ct
- 1107 Enclave Square E
- 910 Enclave Pkwy
- 13710 Bayou Parkway Ct
- 14126 Highcroft Dr
- 14110 Withersdale Dr
- 1035 Honey Hill Dr
- 14110 Woodnook Dr
- 13515 N Tracewood Bend
- 13627 Ashley Run
- 1333 Eldridge Pkwy
- 1255 Eldridge Pkwy
- 13919 Aspen Cove Dr
- 1107 Ridgecrossing Ln
- 13510 Broadmeadow Ln
- 13502 Broadmeadow Ln
- 1230 Sienna Hill Dr
- 1131 Enclave Square E
- 1415 Eldridge Pkwy
- 1523 Orchard Park Dr
- 1022 Arrow Hill Rd
- 13315 Olive Trace
- 4400 Memorial Dr
- 14223 Stokesmount Dr
- 14226 Woodnook Dr
- 13202 Briar Forest Dr
- 14111 Edinburgh Ct
- 14115 Briarhills Pkwy






