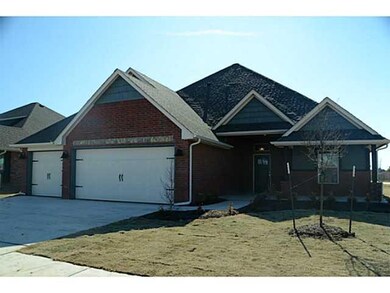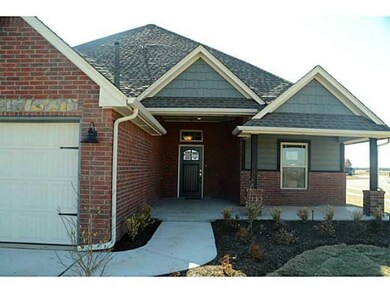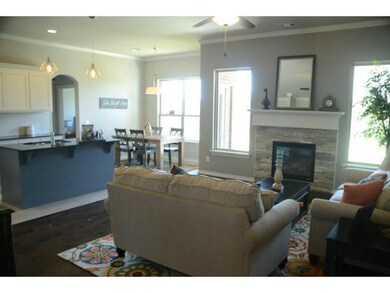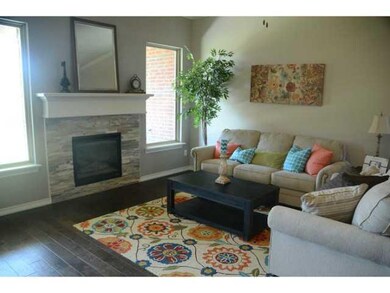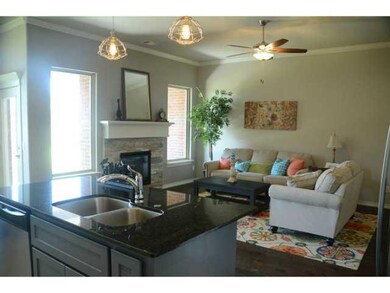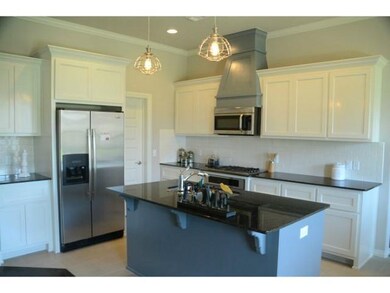
13612 Cobblestone Curve Oklahoma City, OK 73142
Cobblestone NeighborhoodEstimated Value: $406,000 - $429,000
Highlights
- Traditional Architecture
- Covered patio or porch
- Interior Lot
- Spring Creek Elementary School Rated A
- 3 Car Attached Garage
- Woodwork
About This Home
As of September 2015GORGEOUS Lilac BR2 floor plan offers the best of everything. Granite/custom cabinetry & woodwork throughout! GOURMET kitchen; energy efficient SS appliances! ELEGANT master; double vanities, whirlpool tub, European walk-in shower/walk-in closet! Post-tension monolithic slab, 96% efficient furnace, Sprinkler/Alarm systems! GATED Community! This home has a HERS rating of 53! Energy Efficiency at it's Finest!
Co-Listed By
Brian Thomas
STK Realty LLC
Last Buyer's Agent
Non MLS Member
Home Details
Home Type
- Single Family
Est. Annual Taxes
- $5,280
Year Built
- Built in 2014 | Under Construction
Lot Details
- Interior Lot
- Sprinkler System
HOA Fees
- $29 Monthly HOA Fees
Parking
- 3 Car Attached Garage
Home Design
- Traditional Architecture
- Brick Exterior Construction
- Slab Foundation
- Composition Roof
Interior Spaces
- 2,250 Sq Ft Home
- 1.5-Story Property
- Woodwork
- Metal Fireplace
- Inside Utility
Kitchen
- Built-In Oven
- Electric Oven
- Built-In Range
- Microwave
- Dishwasher
- Disposal
Bedrooms and Bathrooms
- 4 Bedrooms
Outdoor Features
- Covered patio or porch
Utilities
- Central Heating and Cooling System
- Tankless Water Heater
Community Details
- Association fees include gated entry, pool
- Mandatory home owners association
Listing and Financial Details
- Legal Lot and Block 1 / 3
Ownership History
Purchase Details
Home Financials for this Owner
Home Financials are based on the most recent Mortgage that was taken out on this home.Purchase Details
Home Financials for this Owner
Home Financials are based on the most recent Mortgage that was taken out on this home.Purchase Details
Purchase Details
Home Financials for this Owner
Home Financials are based on the most recent Mortgage that was taken out on this home.Similar Homes in the area
Home Values in the Area
Average Home Value in this Area
Purchase History
| Date | Buyer | Sale Price | Title Company |
|---|---|---|---|
| Adkins James | $348,500 | First American Title Ins Co | |
| Noel Stephanie | $300,000 | Stewart Title Of Ok Inc | |
| National Transfer Services Llc | $300,000 | Stewart Title Of Ok Inc | |
| Taber Built Homes Llc | $45,000 | The Oklahoma City Abstract & |
Mortgage History
| Date | Status | Borrower | Loan Amount |
|---|---|---|---|
| Open | Adkins James | $278,800 | |
| Previous Owner | Noel Stephanie | $273,132 | |
| Previous Owner | Taber Built Homes Llc | $238,680 |
Property History
| Date | Event | Price | Change | Sq Ft Price |
|---|---|---|---|---|
| 09/28/2015 09/28/15 | Sold | $281,000 | -1.1% | $125 / Sq Ft |
| 08/28/2015 08/28/15 | Pending | -- | -- | -- |
| 08/26/2014 08/26/14 | For Sale | $283,990 | -- | $126 / Sq Ft |
Tax History Compared to Growth
Tax History
| Year | Tax Paid | Tax Assessment Tax Assessment Total Assessment is a certain percentage of the fair market value that is determined by local assessors to be the total taxable value of land and additions on the property. | Land | Improvement |
|---|---|---|---|---|
| 2024 | $5,280 | $42,142 | $6,004 | $36,138 |
| 2023 | $5,280 | $40,136 | $6,005 | $34,131 |
| 2022 | $4,980 | $38,225 | $6,409 | $31,816 |
| 2021 | $4,153 | $33,536 | $5,984 | $27,552 |
| 2020 | $4,181 | $32,560 | $5,896 | $26,664 |
| 2019 | $4,311 | $32,120 | $5,589 | $26,531 |
| 2018 | $4,136 | $30,965 | $0 | $0 |
| 2017 | $4,193 | $31,349 | $5,187 | $26,162 |
| 2016 | $4,326 | $32,504 | $5,187 | $27,317 |
| 2015 | $86 | $655 | $655 | $0 |
| 2014 | $86 | $655 | $655 | $0 |
Agents Affiliated with this Home
-
Lesley Thomas

Seller's Agent in 2015
Lesley Thomas
Keller Williams Central OK ED
(405) 471-1771
3 in this area
133 Total Sales
-
B
Seller Co-Listing Agent in 2015
Brian Thomas
STK Realty LLC
(405) 414-5070
-
N
Buyer's Agent in 2015
Non MLS Member
Map
Source: MLSOK
MLS Number: 563674
APN: 211831340
- 8344 NW 137th St
- 8321 NW 137th St
- 8341 NW 137th St
- 8345 NW 137th St
- 8336 NW 138th Cir
- 8332 NW 139th Terrace
- 8309 NW 139th Terrace
- 8416 NW 130th St
- 8421 NW 130th Terrace
- 13100 Carriage Way
- 8332 NW 130th Cir
- 8412 NW 142nd St
- 8341 NW 129th Ct
- 8408 NW 143rd Terrace
- 3880 Canyon View Ln
- 12812 Cobblestone Curve Rd
- 12808 Cobblestone Curve Rd
- 12804 Cobblestone Curve Rd
- 13208 MacKinac Island Dr
- 7737 NW 136th Terrace
- 13612 Cobblestone Curve
- 13612 Cobblestone Curve Rd
- 13616 Cobblestone Curve Rd
- 13608 Lark Ln
- 13620 Cobblestone Curve Rd
- 13608 Cobblestone Curve Rd
- 13609 Gentry Dr
- 13625 Cobblestone Rd
- 13604 Lark Ln
- 13621 Cobblestone Curve Rd
- 13629 Cobblestone Curve Rd
- 13604 Cobblestone Curve Rd
- 13617 Cobblestone Curve Rd
- 13633 Cobblestone Curve Rd
- 13605 Gentry Dr
- 13600 Lark Ln
- 13613 Cobblestone Curve Rd
- 13620 Gentry Dr
- 13616 Gentry Dr
- 13637 Cobblestone Curve Rd

