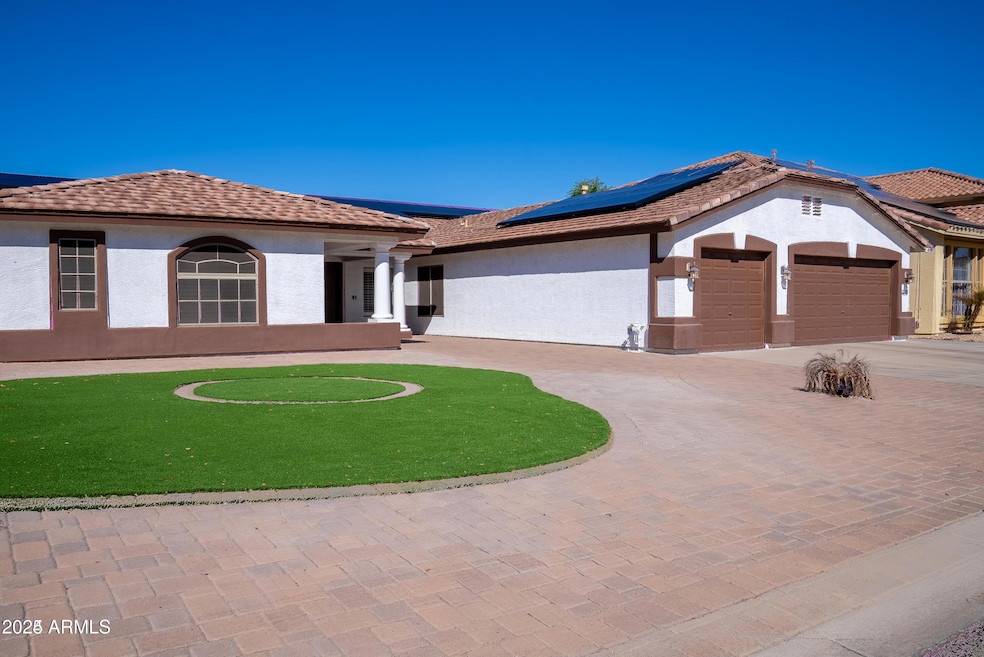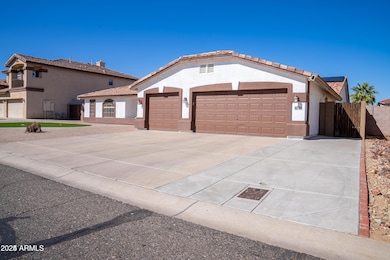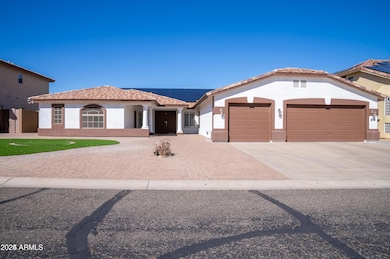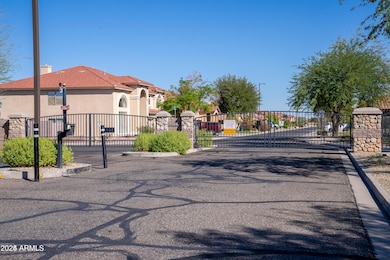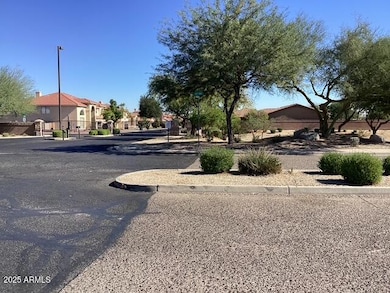13612 W Windsor Blvd Litchfield Park, AZ 85340
Highlights
- Play Pool
- Wood Flooring
- Hydromassage or Jetted Bathtub
- Gated Community
- Santa Barbara Architecture
- Furnished
About This Home
Luxurious home available for short-term lease during the **2026 Spring Training season**, situated in the prestigious gated community of Veranda, it is designed to cater to the professional baseball players seeking privacy, convenience, and style. Spacious split floor plan, Custom hardwood floors, travertine stone tiles, and a curated color palette exude modern luxury, custom wood blinds for elegance and privacy, Gourmet kitchen with double ovens, a spacious breakfast bar, and high-end appliances. Resort Style Backyard: sparkling pool, BBQ, gazebo, integrated outdoor/indoor sound system. Located in a secure, gated community with enhanced privacy, minutes from Spring Training facilities, premier dining, and entertainment,• Fully furnished with high-end décor and modern living.
Home Details
Home Type
- Single Family
Est. Annual Taxes
- $3,145
Year Built
- Built in 2002
Lot Details
- 0.3 Acre Lot
- Desert faces the front and back of the property
- Block Wall Fence
Parking
- 3 Car Garage
Home Design
- Santa Barbara Architecture
- Wood Frame Construction
- Tile Roof
- Stucco
Interior Spaces
- 3,771 Sq Ft Home
- 1-Story Property
- Furnished
- Ceiling Fan
- Family Room with Fireplace
Kitchen
- Eat-In Kitchen
- Breakfast Bar
- Double Oven
- Gas Cooktop
- Built-In Microwave
Flooring
- Wood
- Stone
- Tile
Bedrooms and Bathrooms
- 5 Bedrooms
- Primary Bathroom is a Full Bathroom
- 3.5 Bathrooms
- Double Vanity
- Hydromassage or Jetted Bathtub
- Bathtub With Separate Shower Stall
Laundry
- Laundry in unit
- Dryer
- Washer
Accessible Home Design
- Accessible Hallway
Pool
- Play Pool
- Fence Around Pool
Outdoor Features
- Covered Patio or Porch
- Fire Pit
- Built-In Barbecue
Schools
- Dreaming Summit Elementary School
- Western Sky Middle School
- Millennium High School
Utilities
- Central Air
- Heating System Uses Natural Gas
- High Speed Internet
- Cable TV Available
Listing and Financial Details
- $100 Move-In Fee
- Rent includes internet, electricity, gas, water, sewer, pool svc-chem only, pest control svc, linen, gardening service, garbage collection, dishes, cable TV
- 1-Month Minimum Lease Term
- $50 Application Fee
- Tax Lot 62
- Assessor Parcel Number 501-62-536
Community Details
Overview
- Property has a Home Owners Association
- Veranda HOA
- Veranda Subdivision
Recreation
- Bike Trail
Pet Policy
- No Pets Allowed
Security
- Gated Community
Map
Source: Arizona Regional Multiple Listing Service (ARMLS)
MLS Number: 6942700
APN: 501-62-536
- 13713 W Harvest Ave
- 540 E Cercado Ln
- 13724 W Harvest Ave
- 460 E Estero Ln
- 13305 W Colter St
- 13621 W San Juan Ave
- 13307 W Luke Ave Unit 3B
- 5632 N 134th Dr Unit 3B
- 13825 W San Miguel Ave
- 4823 N Greentree Dr E
- 1153 N Oro Vista
- 13653 W Solano Dr Unit 2B
- 14123 W Greentree Dr S
- 200 W Sonoma Dr
- 13324 W Annika Dr
- 5531 N 131st Dr
- 6305 N Litchfield Rd Unit 142
- 5740 N 132nd Dr
- 14209 W Valley View Dr
- 13118 W San Miguel Ave
- 13644 W San Juan Ave
- 13412 W Annika Dr Unit ID1312634P
- 5110 N 129th Ave
- 13604 W Rovey Ave
- 6038 N Almanza Ln
- 13737 W Berridge Ln Unit 2A
- 13538 W Berridge Ln
- 12929 W Vista Paseo Dr
- 13833 W Keim Dr
- 12816 W Vista Paseo Dr
- 12730 W Camelback Rd
- 13446 W Keim Dr
- 1009 N Villa Nueva Dr
- 13432 W Peck Dr
- 13438 W Rose Ln
- 12627 W Windsor Blvd
- 12623 W Windsor Blvd
- 6249 N Litchfield Rd Unit 2
- 12859 W Modesto Dr
- 12541 W Orange Dr
