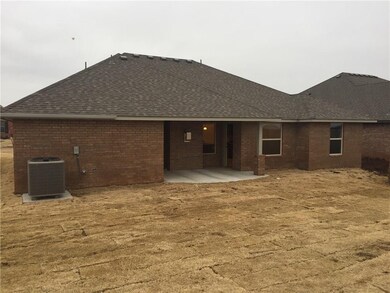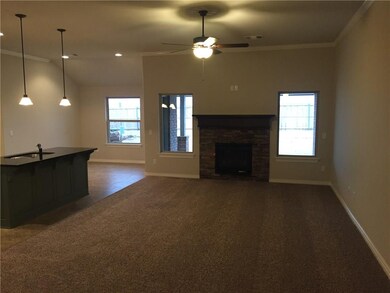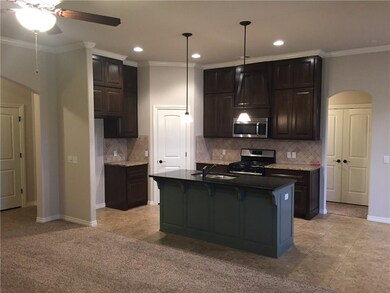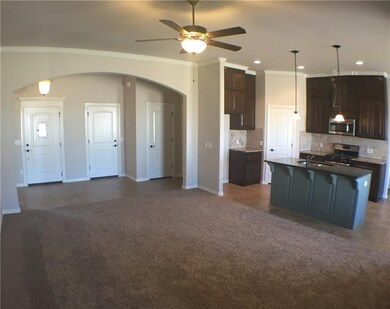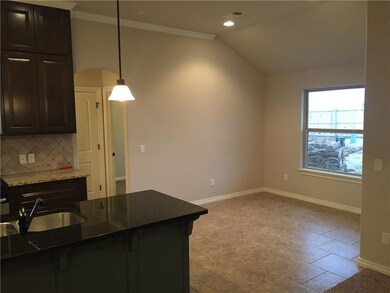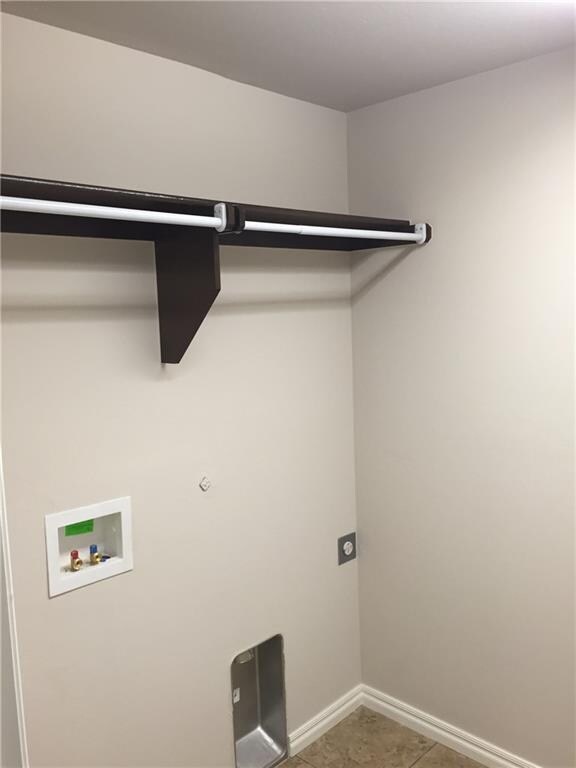
13613 Cobblestone Curve Rd Oklahoma City, OK 73142
Cobblestone NeighborhoodHighlights
- Newly Remodeled
- Traditional Architecture
- 3 Car Attached Garage
- Spring Creek Elementary School Rated A
- Covered patio or porch
- Interior Lot
About This Home
As of January 2022The Hummingbird 1815 floor plan consists of 4 bedrooms or optional study and 2 full bathrooms. The exterior of this house has a fully sodded front and back yard with in ground sprinkler system. 3rd stall in garage is where the storm shelter is located. Whole house is wired with security system. Nice covered back patio for entertaining family and friends. Living room has gas fireplace and large windows on either side. Kitchen has spacious corner pantry, all stainless steel appliances, decorative tile backsplash and center island. The whole house includes custom cabinetry and granite counter tops. Master bedroom features an en suite bathroom that has double sink vanity, soaker tub, walk in shower, large walk in closet and water closet. Front bedroom has vaulted ceilings and can we used as a study. Linen closet just outside the secondary bathroom for extra storage. Brand new price reduction!!
Home Details
Home Type
- Single Family
Est. Annual Taxes
- $4,419
Year Built
- Built in 2015 | Newly Remodeled
Lot Details
- 7,800 Sq Ft Lot
- Interior Lot
- Sprinkler System
HOA Fees
- $29 Monthly HOA Fees
Parking
- 3 Car Attached Garage
- Driveway
Home Design
- Traditional Architecture
- Pillar, Post or Pier Foundation
- Brick Frame
- Composition Roof
- Vinyl Construction Material
Interior Spaces
- 1,815 Sq Ft Home
- 1-Story Property
- Woodwork
- Metal Fireplace
- Double Pane Windows
- Laundry Room
Kitchen
- Gas Oven
- Gas Range
- Free-Standing Range
- Microwave
- Dishwasher
- Disposal
Flooring
- Carpet
- Tile
- Vinyl
Bedrooms and Bathrooms
- 4 Bedrooms
- 2 Full Bathrooms
Home Security
- Home Security System
- Smart Home
- Fire and Smoke Detector
Utilities
- Central Heating and Cooling System
- Programmable Thermostat
- Water Heater
- Cable TV Available
Additional Features
- Energy Recovery Ventilator
- Covered patio or porch
Community Details
- Association fees include gated entry, pool
- Mandatory home owners association
Listing and Financial Details
- Legal Lot and Block 18 / 2
Ownership History
Purchase Details
Home Financials for this Owner
Home Financials are based on the most recent Mortgage that was taken out on this home.Purchase Details
Home Financials for this Owner
Home Financials are based on the most recent Mortgage that was taken out on this home.Similar Homes in the area
Home Values in the Area
Average Home Value in this Area
Purchase History
| Date | Type | Sale Price | Title Company |
|---|---|---|---|
| Warranty Deed | $297,500 | American Eagle | |
| Special Warranty Deed | $223,000 | Oklahoma City Abstract&Title |
Property History
| Date | Event | Price | Change | Sq Ft Price |
|---|---|---|---|---|
| 01/21/2022 01/21/22 | Sold | $297,500 | +1.2% | $164 / Sq Ft |
| 01/02/2022 01/02/22 | Pending | -- | -- | -- |
| 01/02/2022 01/02/22 | For Sale | $294,000 | +31.8% | $162 / Sq Ft |
| 09/16/2016 09/16/16 | Sold | $222,990 | -6.4% | $123 / Sq Ft |
| 08/17/2016 08/17/16 | Pending | -- | -- | -- |
| 02/03/2016 02/03/16 | For Sale | $238,240 | -- | $131 / Sq Ft |
Tax History Compared to Growth
Tax History
| Year | Tax Paid | Tax Assessment Tax Assessment Total Assessment is a certain percentage of the fair market value that is determined by local assessors to be the total taxable value of land and additions on the property. | Land | Improvement |
|---|---|---|---|---|
| 2024 | $4,419 | $35,632 | $6,317 | $29,315 |
| 2023 | $4,419 | $34,595 | $6,435 | $28,160 |
| 2022 | $3,640 | $28,940 | $6,036 | $22,904 |
| 2021 | $3,459 | $28,098 | $5,932 | $22,166 |
| 2020 | $3,482 | $27,280 | $5,920 | $21,360 |
| 2019 | $3,439 | $26,625 | $5,521 | $21,104 |
| 2018 | $3,319 | $25,850 | $0 | $0 |
| 2017 | $3,376 | $25,244 | $5,208 | $20,036 |
| 2016 | $87 | $655 | $655 | $0 |
| 2015 | $86 | $655 | $655 | $0 |
| 2014 | $86 | $655 | $655 | $0 |
Agents Affiliated with this Home
-
Rob Schaerer

Seller's Agent in 2022
Rob Schaerer
360 Realty
(405) 694-8537
2 in this area
198 Total Sales
-
Whitney Spears
W
Seller Co-Listing Agent in 2022
Whitney Spears
360 Realty
(405) 312-7185
1 in this area
41 Total Sales
-
J
Buyer's Agent in 2022
Jessica Billings
Metro First Realty
-
Zach Holland

Seller's Agent in 2016
Zach Holland
Premium Prop, LLC
(405) 397-3855
28 in this area
2,900 Total Sales
Map
Source: MLSOK
MLS Number: 717241
APN: 211831220
- 8344 NW 137th St
- 8321 NW 137th St
- 8341 NW 137th St
- 8345 NW 137th St
- 8336 NW 138th Cir
- 8317 NW 138th Cir
- 8332 NW 139th Terrace
- 8309 NW 139th Terrace
- 8416 NW 130th St
- 8412 NW 142nd St
- 8421 NW 130th Terrace
- 8408 NW 143rd Terrace
- 13100 Carriage Way
- 8332 NW 130th Cir
- 8341 NW 129th Ct
- 12812 Cobblestone Curve Rd
- 3880 Canyon View Ln
- 12808 Cobblestone Curve Rd
- 14424 Caledonia Way
- 12804 Cobblestone Curve Rd

