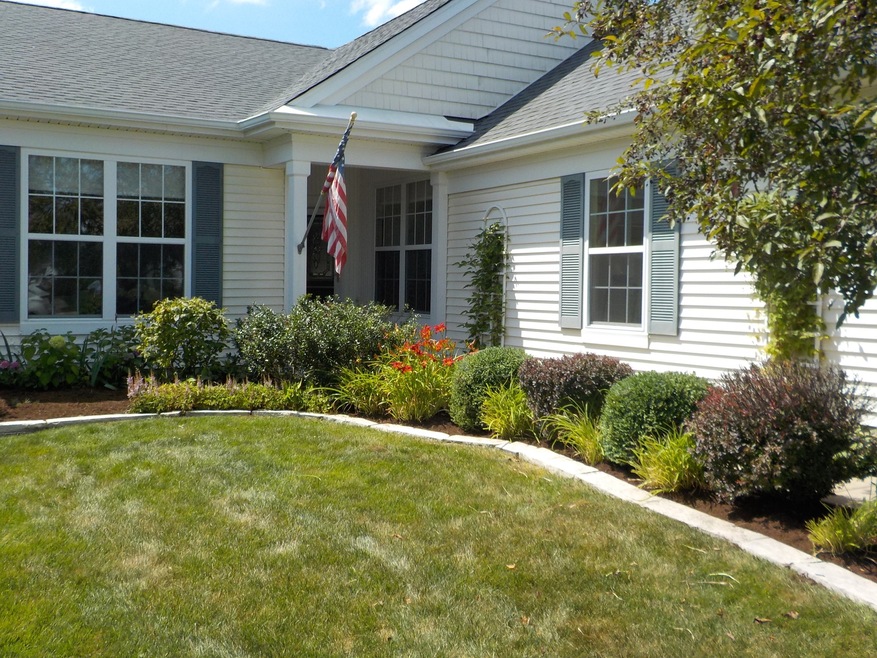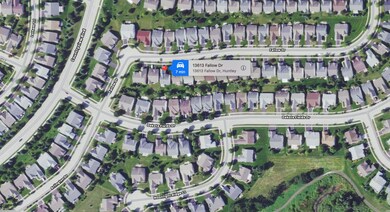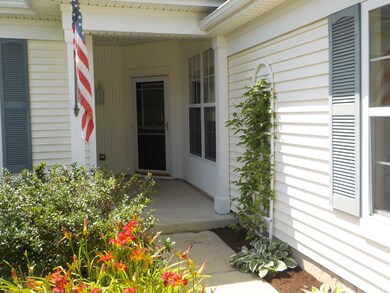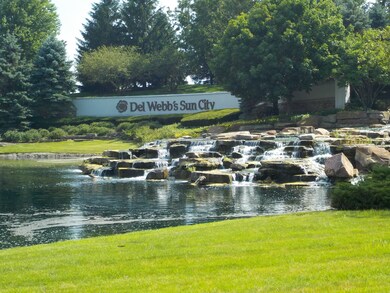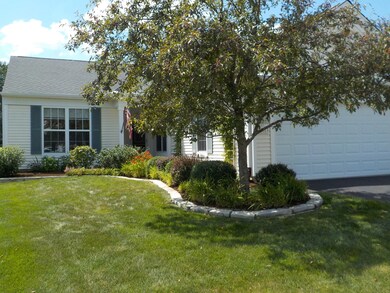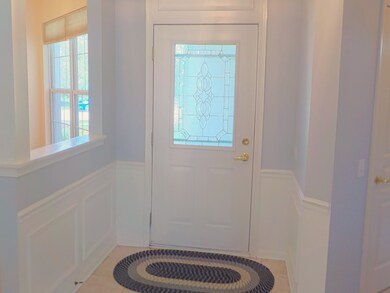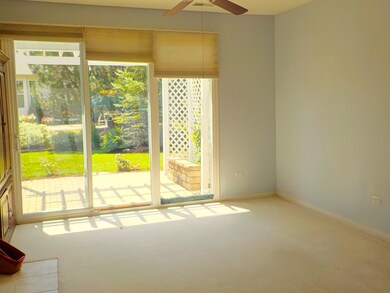
13613 Fallow Dr Huntley, IL 60142
Del Webbs Sun City NeighborhoodHighlights
- Senior Community
- Ranch Style House
- Whirlpool Bathtub
- Landscaped Professionally
- Wood Flooring
- Den
About This Home
As of August 2024Welcome to Sun City Huntley's amazing Resort Style 55 Plus Community. THIS POPULAR DRURY MODEL OFFERS AN OPEN CONCEPT FLOOR PLAN, BEAUTIFUL OAK KITCHEN CABINETS WITH CROWN MOLDING AND SLIDE OUT SHELVES, CORIAN COUNTERS, GORGEOUS HARDWOOD IN KITCHEN AND EATING AREA WITH CARPETING THROUGHOUT REST OF HOME! MASTER BEDROOM BAY WINDOW, RAISED DOUBLE BOWL VANITY AND RAISED TOILETS, WALK IN MASTER SHOWER & HUGE MASTER CLOSET! 2ND BEDROOM HAS RAISED VANITY AND WHIRLPOOL TUB. ENJOY the BEAUTIFUL BACKYARD WITH BRICK PAVER PATIO WITH PERGOLA & PROFESSIONAL LANDSCAPING ALL AROUND! IRRIGATION SYSTEM IS A BONUS TO TAKE CARE OF GROUNDS. WELL KEPT AND SQUEAKY CLEAN HOME & CONVENIENT LOCATION IN A GREAT NEIGHBORHOOD NOT FAR FROM BOTH LODGES AND CLOSE TO ALL POOLS, FITNESS CENTERS AND MUCH MUCH MORE! HOME HAS NEWER ROOF AND DRIVEWAY. THIS IS A MUST SEE! FAST CLOSE POSSIBLE!
Last Agent to Sell the Property
Dino Micheli Realty License #471002839 Listed on: 08/02/2019
Last Buyer's Agent
Joseph Svec
Redfin Corporation License #475167504
Home Details
Home Type
- Single Family
Est. Annual Taxes
- $5,912
Year Built
- 2003
HOA Fees
- $127 per month
Parking
- Attached Garage
- Garage Transmitter
- Garage Door Opener
- Driveway
- Parking Included in Price
- Garage Is Owned
Home Design
- Ranch Style House
- Slab Foundation
- Asphalt Shingled Roof
- Vinyl Siding
Interior Spaces
- Gas Log Fireplace
- Entrance Foyer
- Breakfast Room
- Den
- Wood Flooring
- Storm Screens
Kitchen
- Breakfast Bar
- Walk-In Pantry
- Oven or Range
- Microwave
- Dishwasher
- Disposal
Bedrooms and Bathrooms
- Walk-In Closet
- Primary Bathroom is a Full Bathroom
- Bathroom on Main Level
- Dual Sinks
- Whirlpool Bathtub
- Separate Shower
Laundry
- Laundry on main level
- Dryer
- Washer
Utilities
- Forced Air Heating and Cooling System
- Heating System Uses Gas
Additional Features
- Brick Porch or Patio
- Landscaped Professionally
Community Details
- Senior Community
Listing and Financial Details
- Senior Tax Exemptions
- Homeowner Tax Exemptions
Ownership History
Purchase Details
Home Financials for this Owner
Home Financials are based on the most recent Mortgage that was taken out on this home.Purchase Details
Home Financials for this Owner
Home Financials are based on the most recent Mortgage that was taken out on this home.Purchase Details
Similar Home in Huntley, IL
Home Values in the Area
Average Home Value in this Area
Purchase History
| Date | Type | Sale Price | Title Company |
|---|---|---|---|
| Warranty Deed | $427,000 | First American Title | |
| Deed | -- | Attorneys Ttl Guaranty Fund | |
| Deed | $250,000 | Attorneys Ttl Guaranty Fund | |
| Deed | $214,500 | First American Title Ins Co |
Mortgage History
| Date | Status | Loan Amount | Loan Type |
|---|---|---|---|
| Previous Owner | $80,000 | New Conventional | |
| Previous Owner | $80,000 | New Conventional | |
| Previous Owner | $85,000 | Credit Line Revolving |
Property History
| Date | Event | Price | Change | Sq Ft Price |
|---|---|---|---|---|
| 08/22/2024 08/22/24 | Sold | $427,000 | +4.2% | $256 / Sq Ft |
| 07/20/2024 07/20/24 | Pending | -- | -- | -- |
| 07/10/2024 07/10/24 | Price Changed | $409,900 | -2.4% | $245 / Sq Ft |
| 07/02/2024 07/02/24 | For Sale | $419,900 | +68.0% | $251 / Sq Ft |
| 10/08/2019 10/08/19 | Sold | $249,900 | 0.0% | $150 / Sq Ft |
| 09/08/2019 09/08/19 | Pending | -- | -- | -- |
| 08/15/2019 08/15/19 | For Sale | $249,900 | 0.0% | $150 / Sq Ft |
| 08/12/2019 08/12/19 | Pending | -- | -- | -- |
| 08/02/2019 08/02/19 | For Sale | $249,900 | -- | $150 / Sq Ft |
Tax History Compared to Growth
Tax History
| Year | Tax Paid | Tax Assessment Tax Assessment Total Assessment is a certain percentage of the fair market value that is determined by local assessors to be the total taxable value of land and additions on the property. | Land | Improvement |
|---|---|---|---|---|
| 2023 | $5,912 | $93,703 | $22,094 | $71,609 |
| 2022 | $6,018 | $86,394 | $20,371 | $66,023 |
| 2021 | $5,815 | $81,258 | $19,160 | $62,098 |
| 2020 | $5,732 | $79,184 | $18,671 | $60,513 |
| 2019 | $5,404 | $75,999 | $17,920 | $58,079 |
| 2018 | $3,518 | $69,447 | $16,818 | $52,629 |
| 2017 | $3,454 | $66,134 | $16,016 | $50,118 |
| 2016 | $3,371 | $62,961 | $15,248 | $47,713 |
| 2015 | -- | $59,464 | $14,401 | $45,063 |
| 2014 | -- | $51,921 | $14,401 | $37,520 |
| 2013 | -- | $52,873 | $14,665 | $38,208 |
Agents Affiliated with this Home
-
Jackie Reed

Seller's Agent in 2024
Jackie Reed
Keller Williams Success Realty
(847) 347-2435
3 in this area
160 Total Sales
-
Joseph Render

Buyer's Agent in 2024
Joseph Render
Huntley Realty
(847) 890-8881
99 in this area
234 Total Sales
-
Dino Micheli

Seller's Agent in 2019
Dino Micheli
Dino Micheli Realty
(847) 922-4241
3 in this area
11 Total Sales
-
J
Buyer's Agent in 2019
Joseph Svec
Redfin Corporation
Map
Source: Midwest Real Estate Data (MRED)
MLS Number: MRD10472700
APN: 02-06-128-027
- 13693 Kirkland Dr
- 12140 Hideaway Dr
- 13718 Kirkland Dr
- 12183 Wildflower Ln
- 13490 Honeysuckle Dr
- 13538 Lehigh St
- 11837 Messiner Dr
- 13973 Chanwahon Rd
- 13245 Honeysuckle Dr
- 11768 Chatfield Crossing
- 13399 Glenwood Dr
- 13592 Delaney Rd
- 11646 Evergreen Ln
- 12238 Spring Creek Dr
- 11692 Sunderlin Dr
- 14065 Moraine Hills Dr
- 13881 Traverse Ct
- 11642 Sunderlin Dr
- 12607 Rock Island Trail
- 12990 River Park Dr
