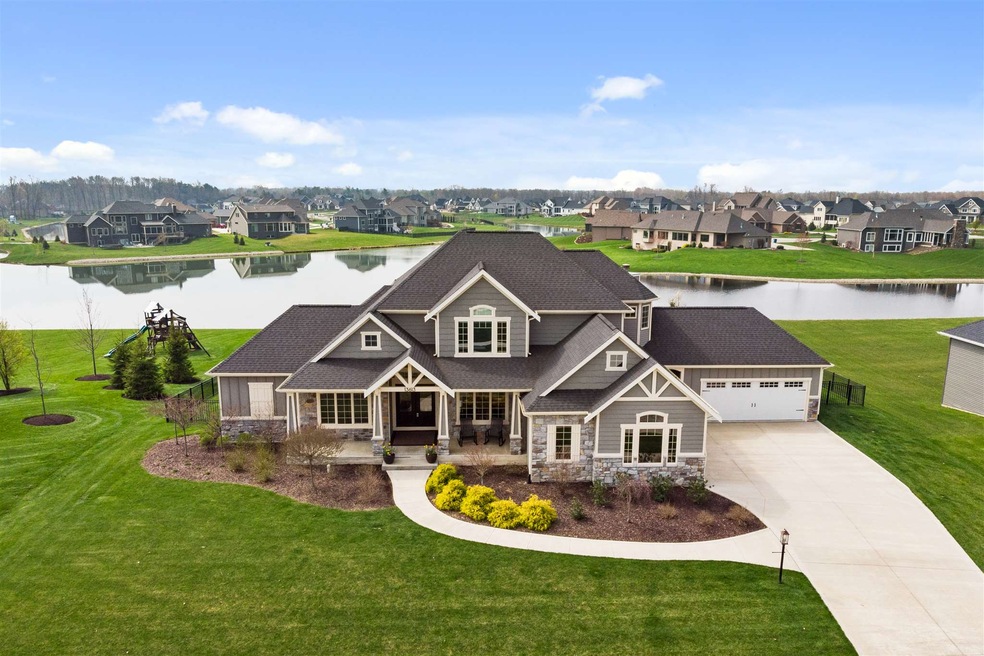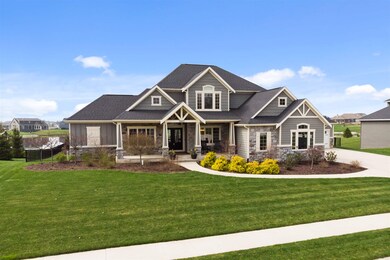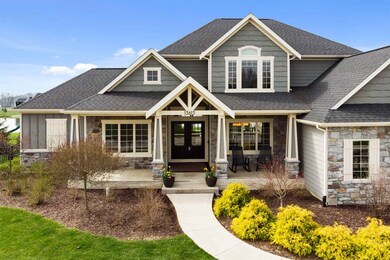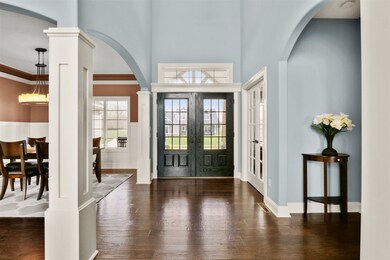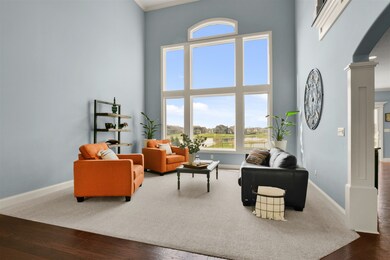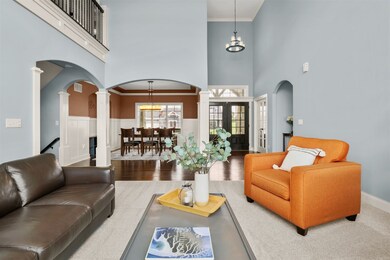
13613 Paperbark Trail Fort Wayne, IN 46814
Southwest Fort Wayne NeighborhoodHighlights
- Primary Bedroom Suite
- Waterfront
- Contemporary Architecture
- Homestead Senior High School Rated A
- Open Floorplan
- Lake, Pond or Stream
About This Home
As of June 2020My favorite floor plan in Fort Wayne! Plus Food truck Friday is happening in Grey Oaks. You gotta have the friendship door they say. It’s a game changer they say! Not to mention the rest of this home is amazing. Over 5000 square feet with so many features. Massive kitchen island with access to the inviting hearth room. Really, 90% of your time will be spent right here. Main floor master bedroom with custom tiled shower. 5th bedroom in basement. For those looking for a guest retreat there is a full kitchen in the lower level. Fenced in backyard with great pond view gives safety and security with calm and serenity. Visit for the floor plan, stay and make an offer for the friendly neighborhood + pool parties just down the street. Honey...stop scrolling!
Home Details
Home Type
- Single Family
Est. Annual Taxes
- $4,682
Year Built
- Built in 2014
Lot Details
- 0.5 Acre Lot
- Lot Dimensions are 125x175x125x175
- Waterfront
- Backs to Open Ground
- Decorative Fence
- Irrigation
HOA Fees
- $82 Monthly HOA Fees
Parking
- 4 Car Attached Garage
- Garage Door Opener
- Driveway
Home Design
- Contemporary Architecture
- Poured Concrete
- Asphalt Roof
- Cement Board or Planked
- Vinyl Construction Material
Interior Spaces
- 2-Story Property
- Open Floorplan
- Wired For Data
- Crown Molding
- Tray Ceiling
- Cathedral Ceiling
- Ceiling Fan
- Wood Burning Fireplace
- Fireplace With Gas Starter
- Double Pane Windows
- Pocket Doors
- Water Views
- Fire and Smoke Detector
Kitchen
- Walk-In Pantry
- Oven or Range
- Kitchen Island
- Stone Countertops
- Utility Sink
- Disposal
Flooring
- Wood
- Carpet
- Tile
Bedrooms and Bathrooms
- 5 Bedrooms
- Primary Bedroom Suite
- Walk-In Closet
- Jack-and-Jill Bathroom
- Garden Bath
- Separate Shower
Laundry
- Laundry on main level
- Washer and Gas Dryer Hookup
Attic
- Storage In Attic
- Pull Down Stairs to Attic
Finished Basement
- Sump Pump
- 1 Bathroom in Basement
- 1 Bedroom in Basement
- Natural lighting in basement
Eco-Friendly Details
- Energy-Efficient HVAC
- Energy-Efficient Lighting
- Energy-Efficient Insulation
- ENERGY STAR Qualified Equipment for Heating
- Energy-Efficient Thermostat
Outdoor Features
- Lake, Pond or Stream
- Patio
- Porch
Location
- Suburban Location
Schools
- Covington Elementary School
- Woodside Middle School
- Homestead High School
Utilities
- Multiple cooling system units
- Forced Air Heating and Cooling System
- ENERGY STAR Qualified Air Conditioning
- Multiple Heating Units
Listing and Financial Details
- Assessor Parcel Number 02-11-17-102-006.000-038
Community Details
Overview
- Grey Oaks Subdivision
Recreation
- Community Pool
Ownership History
Purchase Details
Purchase Details
Home Financials for this Owner
Home Financials are based on the most recent Mortgage that was taken out on this home.Purchase Details
Home Financials for this Owner
Home Financials are based on the most recent Mortgage that was taken out on this home.Purchase Details
Home Financials for this Owner
Home Financials are based on the most recent Mortgage that was taken out on this home.Similar Homes in Fort Wayne, IN
Home Values in the Area
Average Home Value in this Area
Purchase History
| Date | Type | Sale Price | Title Company |
|---|---|---|---|
| Quit Claim Deed | -- | None Listed On Document | |
| Warranty Deed | $581,515 | Metropolitan Title Of In | |
| Corporate Deed | -- | Renaissance Title | |
| Warranty Deed | -- | None Available | |
| Deed | $542,400 | -- |
Mortgage History
| Date | Status | Loan Amount | Loan Type |
|---|---|---|---|
| Previous Owner | $220,000 | New Conventional | |
| Previous Owner | $465,200 | New Conventional | |
| Previous Owner | $500,000 | New Conventional | |
| Previous Owner | $500,000 | New Conventional | |
| Previous Owner | $542,400 | Adjustable Rate Mortgage/ARM | |
| Previous Owner | $334,902 | Stand Alone Refi Refinance Of Original Loan |
Property History
| Date | Event | Price | Change | Sq Ft Price |
|---|---|---|---|---|
| 06/11/2020 06/11/20 | Sold | $599,500 | 0.0% | $119 / Sq Ft |
| 05/01/2020 05/01/20 | Pending | -- | -- | -- |
| 04/30/2020 04/30/20 | For Sale | $599,500 | +10.5% | $119 / Sq Ft |
| 07/31/2015 07/31/15 | Sold | $542,500 | +9.6% | $168 / Sq Ft |
| 05/15/2015 05/15/15 | Pending | -- | -- | -- |
| 03/05/2015 03/05/15 | For Sale | $494,900 | -- | $154 / Sq Ft |
Tax History Compared to Growth
Tax History
| Year | Tax Paid | Tax Assessment Tax Assessment Total Assessment is a certain percentage of the fair market value that is determined by local assessors to be the total taxable value of land and additions on the property. | Land | Improvement |
|---|---|---|---|---|
| 2024 | $6,890 | $835,300 | $130,000 | $705,300 |
| 2023 | $6,865 | $811,700 | $102,900 | $708,800 |
| 2022 | $5,885 | $729,600 | $102,900 | $626,700 |
| 2021 | $5,428 | $658,300 | $102,900 | $555,400 |
| 2020 | $5,130 | $615,100 | $102,900 | $512,200 |
| 2019 | $4,950 | $576,400 | $102,900 | $473,500 |
| 2018 | $4,707 | $554,400 | $102,900 | $451,500 |
| 2017 | $4,908 | $541,200 | $102,900 | $438,300 |
| 2016 | $4,954 | $536,600 | $102,900 | $433,700 |
| 2014 | $22 | $1,300 | $1,300 | $0 |
| 2013 | -- | $1,300 | $1,300 | $0 |
Agents Affiliated with this Home
-
Brad Noll

Seller's Agent in 2020
Brad Noll
Noll Team Real Estate
(260) 710-7744
115 in this area
347 Total Sales
-
Cecilia Espinoza

Buyer's Agent in 2020
Cecilia Espinoza
Realty of America LLC
(260) 210-2460
40 in this area
330 Total Sales
-
George Raptis

Seller's Agent in 2015
George Raptis
Mike Thomas Assoc., Inc
(260) 710-1834
15 in this area
139 Total Sales
Map
Source: Indiana Regional MLS
MLS Number: 202014951
APN: 02-11-17-102-006.000-038
- 13606 Paperbark Trail
- 3032 Treviso Way
- 2953 Bonfire Place
- 2803 Walnut Run
- 14523 Firethorne Path
- 13432 Veracruz Dr
- 12733 Covington Manor Farms Rd
- 1929 Calais Rd
- 2127 Stonebriar Rd
- 14610 E Walnut Run
- 2212 Stonebriar Rd
- 10271 Chestnut Creek Blvd
- 11358 Kola Crossover
- 11326 Kola Crossover
- 11088 Kola Crossover Unit 145
- 11130 Kola Crossover Unit 98
- 11162 Kola Crossover Unit 97
- 11422 Kola Crossover Unit 90
- 11444 Kola Crossover Unit 89
- 11466 Kola Crossover Unit 88
