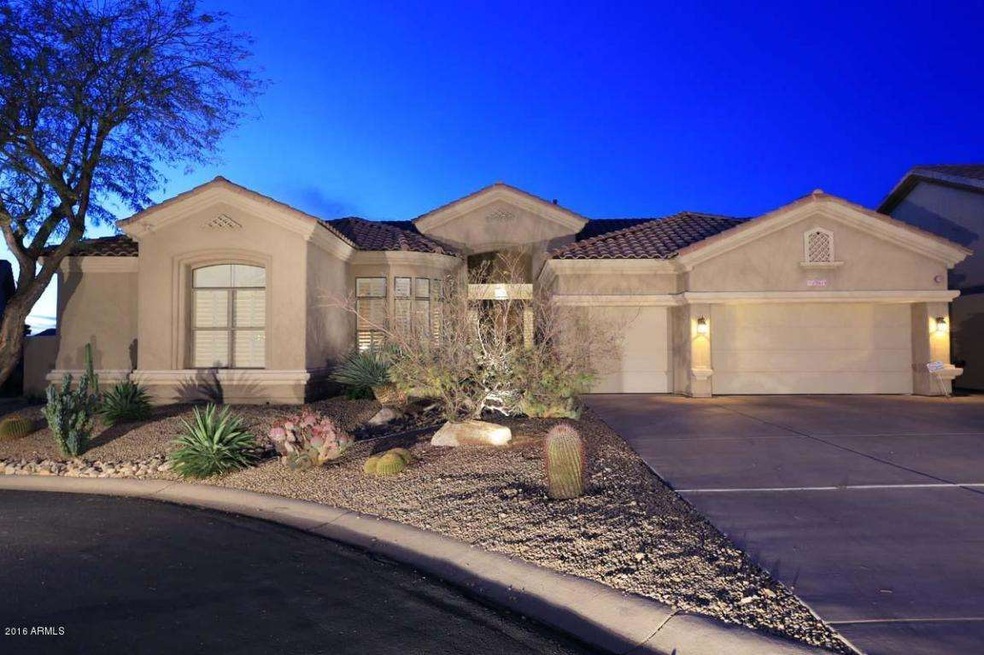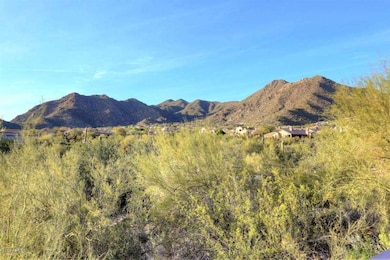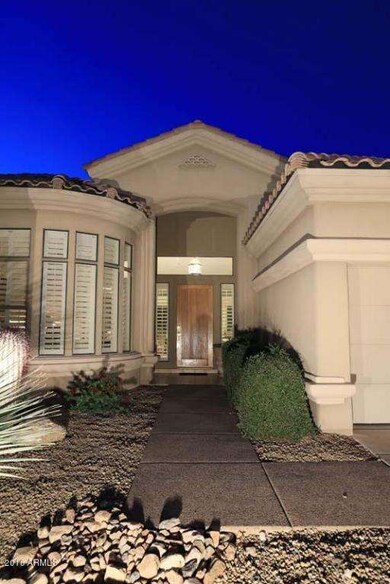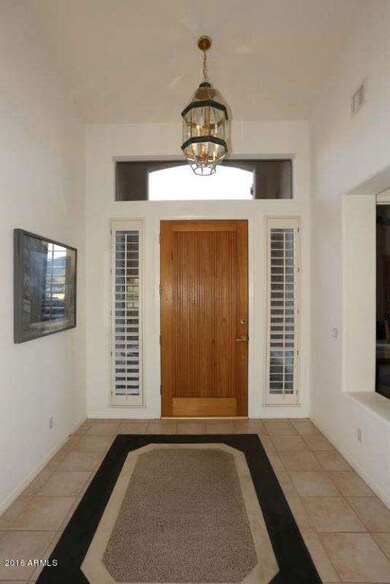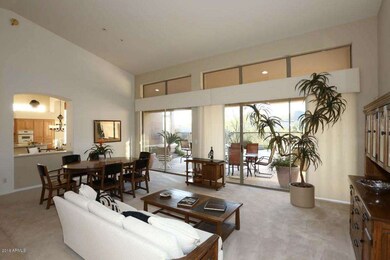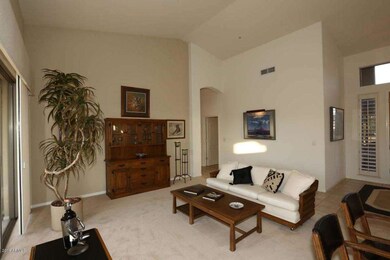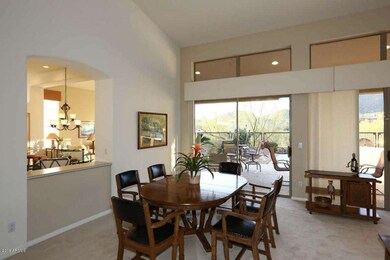
13614 E Geronimo Rd Scottsdale, AZ 85259
Highlights
- Gated with Attendant
- Heated Spa
- Hydromassage or Jetted Bathtub
- Anasazi Elementary School Rated A
- City Lights View
- Tennis Courts
About This Home
As of May 2023Spectacular mountain and city light views on a premium cul-de-sac lot in stunning Scottsdale Mountain! Open floor plan with breakfast room and kitchen flowing to family room.Huge curved island with ample seating for comfortable entertaining.Family room with fireplace and opens to covered patio. Wet bar conveniently located between family room and living/dining room. Large office/den (14x11) off living room with built-ins and attractive curved wall with plantation shutters.This is the largest Golden Heritage model with a split floor plan and no steps! Enjoy the mountain views in ultra private resort like yard with heated pebble-tec pool and spa, buffet with BBQ, elevated sitting area with gas firepit and flowing boulder stream. Three car garage with built-in cabinets & epoxy coated floor.
Last Agent to Sell the Property
Rosann Clementino
Realty Executives Listed on: 03/03/2016
Co-Listed By
Kathleen Ammon
Realty Executives
Home Details
Home Type
- Single Family
Est. Annual Taxes
- $4,007
Year Built
- Built in 1994
Lot Details
- 10,257 Sq Ft Lot
- Cul-De-Sac
- Private Streets
- Desert faces the front and back of the property
- Wrought Iron Fence
- Block Wall Fence
- Front and Back Yard Sprinklers
Parking
- 3 Car Garage
- Garage Door Opener
Property Views
- City Lights
- Mountain
Home Design
- Wood Frame Construction
- Tile Roof
- Stucco
Interior Spaces
- 3,245 Sq Ft Home
- 1-Story Property
- Wet Bar
- Ceiling height of 9 feet or more
- Ceiling Fan
- Gas Fireplace
- Double Pane Windows
- Family Room with Fireplace
- Fire Sprinkler System
Kitchen
- Breakfast Bar
- Built-In Microwave
- Dishwasher
- Kitchen Island
Flooring
- Carpet
- Tile
Bedrooms and Bathrooms
- 3 Bedrooms
- Primary Bathroom is a Full Bathroom
- 2.5 Bathrooms
- Dual Vanity Sinks in Primary Bathroom
- Hydromassage or Jetted Bathtub
- Bathtub With Separate Shower Stall
Laundry
- Laundry in unit
- Dryer
- Washer
Accessible Home Design
- No Interior Steps
Pool
- Heated Spa
- Heated Pool
Outdoor Features
- Covered patio or porch
- Fire Pit
- Built-In Barbecue
Schools
- Anasazi Elementary School
- Mountainside Middle School
- Desert Mountain High School
Utilities
- Refrigerated Cooling System
- Zoned Heating
- Heating System Uses Natural Gas
- High Speed Internet
Listing and Financial Details
- Tax Lot 8
- Assessor Parcel Number 217-19-143
Community Details
Overview
- Property has a Home Owners Association
- Aam Association, Phone Number (602) 957-9191
- Built by GOLDEN HERITAGE
- Scottsdale Mountain Subdivision
Recreation
- Tennis Courts
- Community Spa
Security
- Gated with Attendant
Ownership History
Purchase Details
Purchase Details
Home Financials for this Owner
Home Financials are based on the most recent Mortgage that was taken out on this home.Purchase Details
Home Financials for this Owner
Home Financials are based on the most recent Mortgage that was taken out on this home.Purchase Details
Purchase Details
Home Financials for this Owner
Home Financials are based on the most recent Mortgage that was taken out on this home.Similar Homes in Scottsdale, AZ
Home Values in the Area
Average Home Value in this Area
Purchase History
| Date | Type | Sale Price | Title Company |
|---|---|---|---|
| Special Warranty Deed | -- | None Listed On Document | |
| Warranty Deed | $1,200,000 | Chicago Title Agency | |
| Cash Sale Deed | $675,000 | Fidelity Natl Title Agency I | |
| Interfamily Deed Transfer | -- | -- | |
| Interfamily Deed Transfer | -- | -- | |
| Joint Tenancy Deed | $401,000 | Chicago Title Insurance Co |
Mortgage History
| Date | Status | Loan Amount | Loan Type |
|---|---|---|---|
| Previous Owner | $300,000 | New Conventional | |
| Previous Owner | $241,000 | No Value Available |
Property History
| Date | Event | Price | Change | Sq Ft Price |
|---|---|---|---|---|
| 05/16/2023 05/16/23 | Sold | $1,200,000 | -12.7% | $415 / Sq Ft |
| 04/09/2023 04/09/23 | Pending | -- | -- | -- |
| 04/04/2023 04/04/23 | Price Changed | $1,375,000 | -8.3% | $475 / Sq Ft |
| 03/22/2023 03/22/23 | For Sale | $1,500,000 | +122.2% | $518 / Sq Ft |
| 05/05/2016 05/05/16 | Sold | $675,000 | -1.5% | $208 / Sq Ft |
| 04/01/2016 04/01/16 | Pending | -- | -- | -- |
| 03/03/2016 03/03/16 | For Sale | $685,000 | -- | $211 / Sq Ft |
Tax History Compared to Growth
Tax History
| Year | Tax Paid | Tax Assessment Tax Assessment Total Assessment is a certain percentage of the fair market value that is determined by local assessors to be the total taxable value of land and additions on the property. | Land | Improvement |
|---|---|---|---|---|
| 2025 | $3,991 | $67,847 | -- | -- |
| 2024 | $3,937 | $64,616 | -- | -- |
| 2023 | $3,937 | $80,910 | $16,180 | $64,730 |
| 2022 | $3,705 | $59,220 | $11,840 | $47,380 |
| 2021 | $3,974 | $56,760 | $11,350 | $45,410 |
| 2020 | $3,934 | $53,160 | $10,630 | $42,530 |
| 2019 | $3,866 | $52,460 | $10,490 | $41,970 |
| 2018 | $3,777 | $50,960 | $10,190 | $40,770 |
| 2017 | $3,721 | $50,580 | $10,110 | $40,470 |
| 2016 | $4,066 | $50,100 | $10,020 | $40,080 |
| 2015 | $4,007 | $50,360 | $10,070 | $40,290 |
Agents Affiliated with this Home
-

Seller's Agent in 2023
Kimberli Horyza
Elite Partners
(602) 677-2224
15 in this area
251 Total Sales
-
T
Seller Co-Listing Agent in 2023
Thomas Horyza
Elite Partners
-
Jennifer Jacobs
J
Buyer's Agent in 2023
Jennifer Jacobs
DeLex Realty
1 in this area
22 Total Sales
-
J
Buyer's Agent in 2023
Jennifer Kusmer
RE/MAX
-
Don Matheson

Buyer Co-Listing Agent in 2023
Don Matheson
RE/MAX
(602) 694-3200
5 in this area
307 Total Sales
-
R
Seller's Agent in 2016
Rosann Clementino
Realty Executives
Map
Source: Arizona Regional Multiple Listing Service (ARMLS)
MLS Number: 5407358
APN: 217-19-143
- 11485 N 136th St
- 13793 E Lupine Ave
- 13750 E Yucca St
- 0 N 138th Way Unit 6768501
- 13789 E Geronimo Rd
- 13784 E Gary Rd Unit 12
- 11752 N 135th Place
- 13450 E Via Linda Unit 1019
- 13450 E Via Linda Unit 2008
- 12067 N 135th Way
- 13680 E Paradise Dr
- 13990 E Coyote Rd Unit 11
- 13914 E Laurel Ln
- 13450 E Vía Linda Unit 2041
- 13931 E Vía Linda
- 11714 N 134th St Unit 6
- 13662 E Shaw Butte Dr
- 12227 E Cholla Dr Unit 6
- 13300 E Vía Linda Unit 1065
- 13300 E Vía Linda Unit 1054
