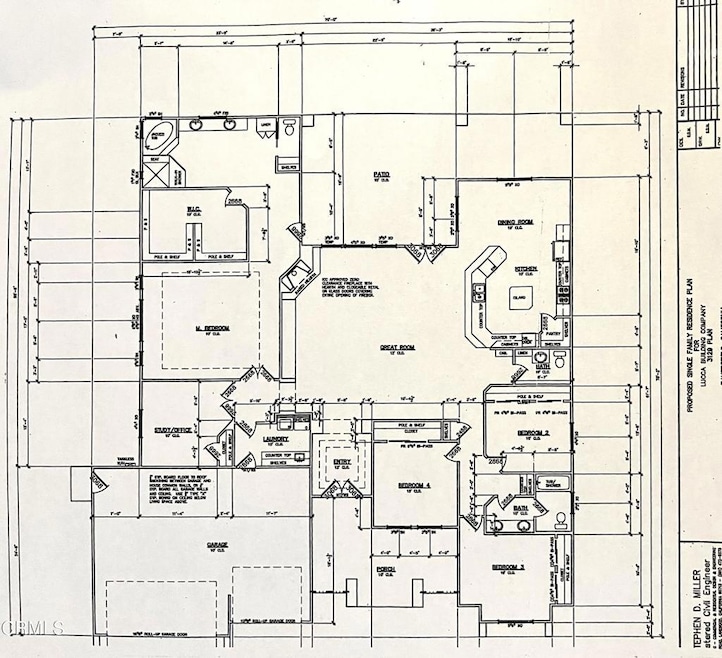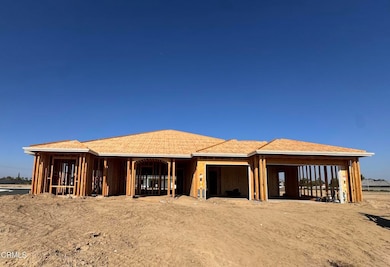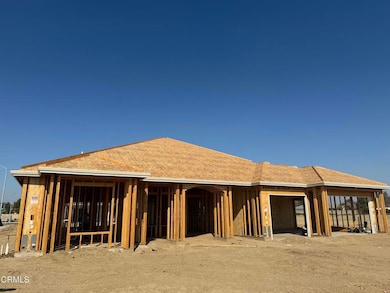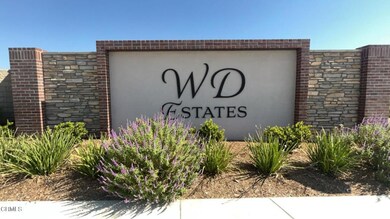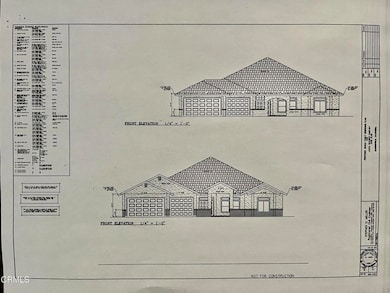13615 Velma Pearl Way Bakersfield, CA 93314
Estimated payment $5,587/month
Highlights
- New Construction
- Solar Power System
- Open Floorplan
- Freedom Middle School Rated A-
- Primary Bedroom Suite
- Great Room
About This Home
WD Estates New Construction With Paid Solar From Lucca Building Co! Located in the heart of Rosedale in a new development with limited lots, Enjoy over 3,100 sq. ft. of living space in this stunning 5 Bedroom, 2.5 Bathroom home on a large approx. 11,761 sq. ft. corner lot. Features include Courtyard Entry, Great Room floor plan, Formal Dining, a split-wing layout, extended LVP flooring in living areas and raised hearth fireplace. The expansive kitchen features quartz countertops and island, white cabinets, farmhouse sink, double ovens, and stainless appliances. A large sliding door extends to the covered patio and the backyard with block wall surround. Other features include an oversized approx. 765 sq. ft. 3-car garage, paid solar, and acrylic stucco! Estimated completion early 2026!
Listing Agent
Scott Rivera Real Estate Team Brokerage Phone: (661) 332-7367 License #01788677 Listed on: 10/31/2025
Home Details
Home Type
- Single Family
Year Built
- Built in 2025 | New Construction
Lot Details
- 0.27 Acre Lot
- Block Wall Fence
- Sprinkler System
- Front Yard
Parking
- 3 Car Attached Garage
- Parking Available
- Three Garage Doors
Home Design
- Slab Foundation
- Tile Roof
- Stucco
Interior Spaces
- 3,129 Sq Ft Home
- 1-Story Property
- Open Floorplan
- Fireplace
- Raised Hearth
- Great Room
- Utility Room
- Laundry Room
Kitchen
- Double Oven
- Microwave
- Dishwasher
- Quartz Countertops
- Self-Closing Cabinet Doors
- Farmhouse Sink
Bedrooms and Bathrooms
- 5 Bedrooms
- Primary Bedroom Suite
Utilities
- Central Heating and Cooling System
- Conventional Septic
Additional Features
- Solar Power System
- Covered Patio or Porch
- Suburban Location
Community Details
- No Home Owners Association
Listing and Financial Details
- Tax Lot 13
- Assessor Parcel Number 46425013
- Seller Considering Concessions
Map
Home Values in the Area
Average Home Value in this Area
Property History
| Date | Event | Price | List to Sale | Price per Sq Ft |
|---|---|---|---|---|
| 10/31/2025 10/31/25 | For Sale | $890,990 | -- | -- |
Source: Ventura County Regional Data Share
MLS Number: V1-33171
- 13601 Philip Phelps Ave
- 13507 Velma Pearl Way
- 13602 Philip Phelps Ave
- 3611 Jenkins Rd
- 13547 Philip Phelps Ave
- 13303 Ascot Ct
- 3849 Jenkins Rd
- 3616 Three Bars St
- 13946 Santa fe Ct
- 3408 Shauna Marie St
- 14012 Cedar Creek Ave
- 2639 Jenkins Rd
- 13754 Rosedale Hwy
- 3000 Allen Rd
- 12912 Tyler Ct
- 13013 Tyler Ct
- 2612 Van Buren Place
- 0 Rosedale Unit 202511650
- 14035 Rosedale Hwy Unit 72
- 14035 Rosedale Hwy Unit 82
- 2600 Sablewood Dr
- 2320 Cullen Ct
- 13325 Boyd Lake Dr
- 4201 Jewetta Ave
- 1610 Jenkins Rd
- 12309 Childress St
- 13514 Dromore Ct
- 11409 Revolution Rd
- 11622 Pacific Harbor Ave
- 10105 Laurie Ave
- 4101 Brittany St
- 10418 Brimhall Rd
- 6304 Galena Falls Ct
- 15730 Renteria Dr
- 250 S Heath Rd
- 3406 Pecos Dr
- 8700 Rollingbay Dr
- 9310 Elizabeth Grove Ct
- 9810 Manhattan Dr
- 8621 Beaver Dr
