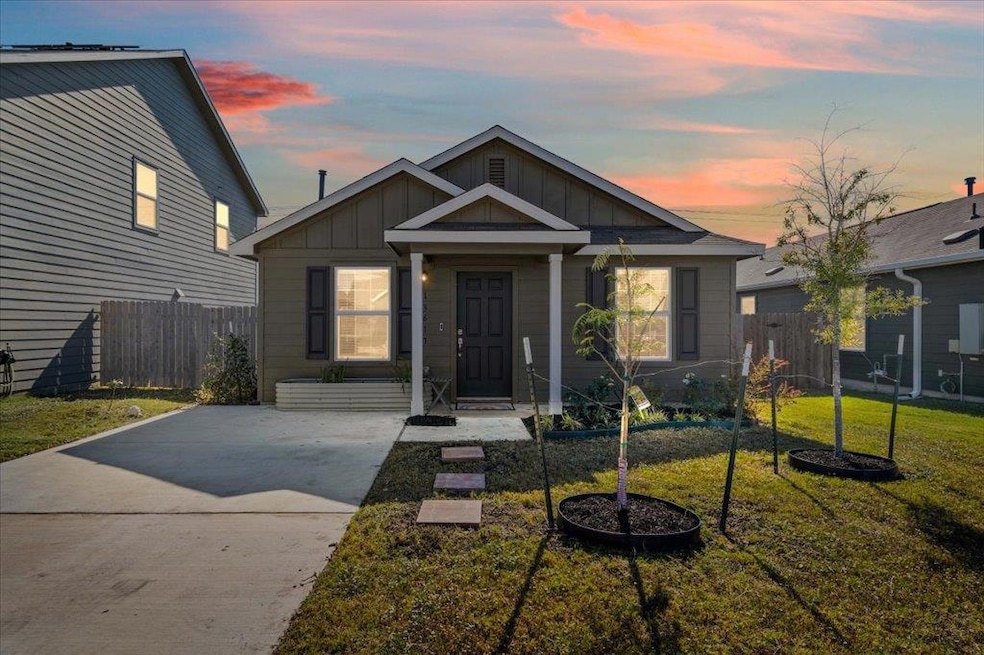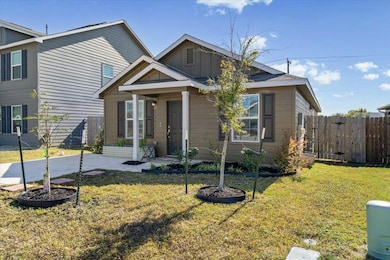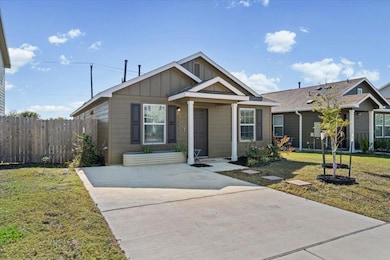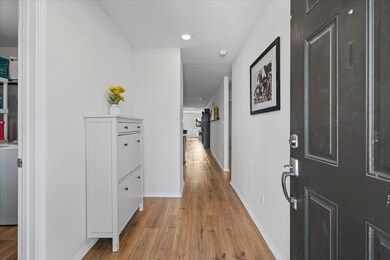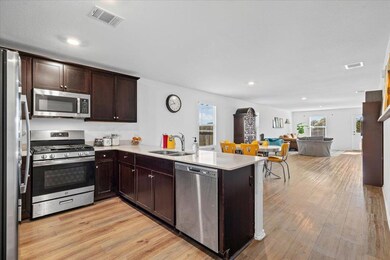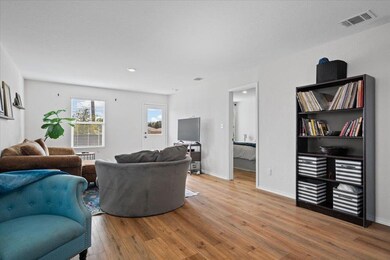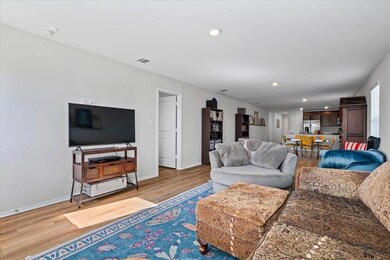
Estimated payment $1,831/month
Highlights
- Open Floorplan
- Stainless Steel Appliances
- Walk-In Closet
- Community Pool
- Double Pane Windows
- Community Playground
About This Home
Charming Elgin bungalow with a welcoming exterior featuring a long driveway and twin trees in the front yard. Inside, enjoy an open layout with high ceilings, warm recessed lighting, and abundant natural light pouring in through the windows. The sizeable living room opens to the fully fenced backyard with a storage shed, perfect for storing outdoor gear and tools, and enjoying relaxation or playtime, with no back neighbors to worry about! The kitchen is open to the sun-drenched dining area, equipped with stainless steel appliances and a pantry, making meal prep a breeze. The primary bedroom features vinyl plank flooring and an en-suite bathroom with a long vanity and bathtub/shower combo, providing a peaceful retreat after a long day. Both secondary bedrooms have vinyl plank flooring and walk-in closets, offering ample space for family and guests. Community perks include a park, playground, and pool, perfect for getting out and enjoying the outdoors. Located close to Highway 290, this bungalow offers a perfect blend of comfort, convenience, and small-town charm.
Listing Agent
Keller Williams Realty Brokerage Phone: (512) 346-3550 License #0697743 Listed on: 11/17/2025

Home Details
Home Type
- Single Family
Est. Annual Taxes
- $6,456
Year Built
- Built in 2022
Lot Details
- 4,617 Sq Ft Lot
- North Facing Home
- Landscaped
- Sprinkler System
- Dense Growth Of Small Trees
- Back Yard Fenced and Front Yard
HOA Fees
- $55 Monthly HOA Fees
Home Design
- Slab Foundation
- Composition Roof
- HardiePlank Type
Interior Spaces
- 1,560 Sq Ft Home
- 1-Story Property
- Open Floorplan
- Recessed Lighting
- Double Pane Windows
- Blinds
- Window Screens
- Vinyl Flooring
Kitchen
- Free-Standing Gas Range
- Microwave
- Plumbed For Ice Maker
- Dishwasher
- Stainless Steel Appliances
- Kitchen Island
- Disposal
Bedrooms and Bathrooms
- 3 Main Level Bedrooms
- Walk-In Closet
- 2 Full Bathrooms
Home Security
- Smart Home
- Fire and Smoke Detector
Parking
- Driveway
- Off-Street Parking
Accessible Home Design
- Stepless Entry
Schools
- Neidig Elementary School
- Elgin Middle School
- Elgin High School
Utilities
- Central Heating and Cooling System
- Vented Exhaust Fan
- Heating System Uses Natural Gas
- Underground Utilities
- Municipal Utilities District for Water and Sewer
- ENERGY STAR Qualified Water Heater
- Cable TV Available
Listing and Financial Details
- Assessor Parcel Number 02399618210000
- Tax Block D
Community Details
Overview
- Association fees include common area maintenance
- Elm Creek Association
- Built by Lennar Homes
- Elm Creek Subdivision
Amenities
- Common Area
- Community Mailbox
Recreation
- Community Playground
- Community Pool
- Park
Map
Home Values in the Area
Average Home Value in this Area
Tax History
| Year | Tax Paid | Tax Assessment Tax Assessment Total Assessment is a certain percentage of the fair market value that is determined by local assessors to be the total taxable value of land and additions on the property. | Land | Improvement |
|---|---|---|---|---|
| 2025 | $5,808 | $242,523 | $78,876 | $163,647 |
| 2023 | $5,391 | $335,290 | $30,000 | $305,290 |
| 2022 | $324 | $11,250 | $11,250 | $0 |
Property History
| Date | Event | Price | List to Sale | Price per Sq Ft |
|---|---|---|---|---|
| 11/17/2025 11/17/25 | For Sale | $235,000 | -- | $151 / Sq Ft |
Purchase History
| Date | Type | Sale Price | Title Company |
|---|---|---|---|
| Special Warranty Deed | -- | Lennar Title | |
| Special Warranty Deed | -- | Lennar Title |
Mortgage History
| Date | Status | Loan Amount | Loan Type |
|---|---|---|---|
| Open | $198,872 | New Conventional |
About the Listing Agent

Living in Austin for over 30 years, Stephanie Sharp has the knowledge and expertise any client looks for in an agent. It was not until she discovered Real Estate that she knew what was missing in her previous jobs. Being able to combine her love of Austin, desire to work with people, and hard work, has proven valuable in more ways than one. With a daughter in Elementary school, Stephanie has an expanded knowledge of school districts and education for those with families. Whether you are a
Stephanie's Other Listings
Source: Unlock MLS (Austin Board of REALTORS®)
MLS Number: 3623967
APN: 954799
- 13517 Knights Branch Dr
- 17920 Honey Locust Ln
- 17928 Honey Locust Ln
- 17816 Honey Locust Ln
- 13712 Knights Branch Dr
- 13803 Tordillo Dr
- 13036 Date Palm Trail
- 13033 Jelly Palm Trail
- 13801 Tordillo Dr
- 13415 Mussel Run
- 13413 Mussel Run
- 13021 Maidenhair Trail
- 13410 Mussel Run
- 13704 Tordillo Dr
- 17609 Soapberry Cove
- 18153 Basketflower Bend
- 13416 Barn Chime St
- 13501 Barn Chime St
- 13509 Barn Chime St
- 13505 Muny Pkwy
- 13801 Mussel Run
- 13033 Jelly Palm Trail
- 14007 Tordillo Dr
- 13601 Mussel Run
- 13020 Date Palm Trail
- 13000 Maidenhair Trail
- 13120 Soap Winecup Mallow Tr
- 12720 Waynespur Ln
- 18305 Rock Sage Cove
- 18448 Sun Haven Cove Unit House
- 18436 Weatherby Ln
- 101 Bandara Woods Blvd
- 204 Tillage Rd
- 109 Comal Cove
- 18413 Quiet Range Dr
- 14141 Prospector Way
- 14125 Prospector Way
- 16416 Farmhouse Ln
- 14017 Prospector Way
- 18713 Quiet Range Dr
