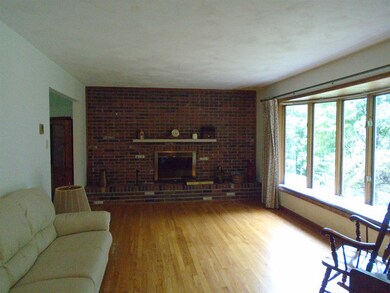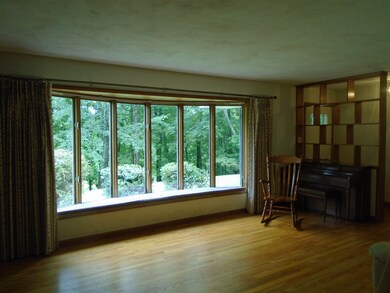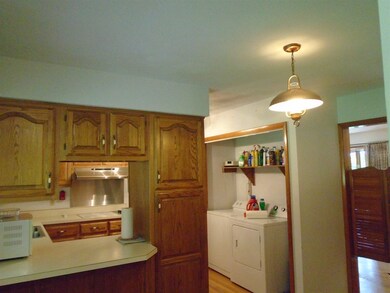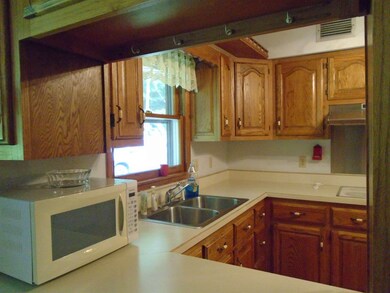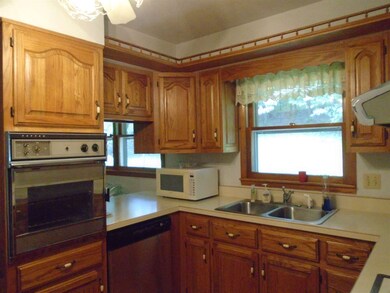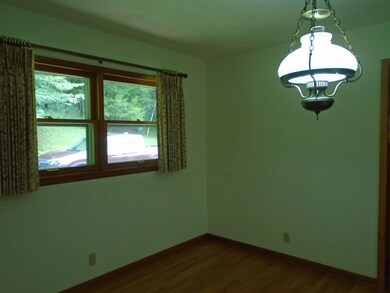
13617 Rama Dye Rd Shoals, IN 47581
Highlights
- Living Room with Fireplace
- Wood Flooring
- Walk-In Closet
- Ranch Style House
- Covered patio or porch
- Entrance Foyer
About This Home
As of August 2024Scenic hilltop view for this beautiful 3 bedroom, 2 bath brick home in the country! Nice floor plan with spacious living room featuring large bay window, and fireplace. Formal dining area open to the living room, family room with fireplace, and hardwood floors through out! A basement garage plus detached 30x24 garage/workshop, back patio area, and a covered front porch. Outdoors you'll find lots of privacy, updated terraced landscaping and a wooded back yard area to enjoy watching the wildlife on 2.89 Acres.
Home Details
Home Type
- Single Family
Est. Annual Taxes
- $1,905
Year Built
- Built in 1968
Lot Details
- 2.89 Acre Lot
- Rural Setting
- Irregular Lot
Parking
- 2 Car Garage
- Basement Garage
- Gravel Driveway
Home Design
- Ranch Style House
- Brick Exterior Construction
Interior Spaces
- Self Contained Fireplace Unit Or Insert
- Gas Log Fireplace
- Entrance Foyer
- Living Room with Fireplace
- 2 Fireplaces
- Wood Flooring
- Partially Finished Basement
- Block Basement Construction
Bedrooms and Bathrooms
- 3 Bedrooms
- Walk-In Closet
- 2 Full Bathrooms
Outdoor Features
- Covered patio or porch
Schools
- Shoals Community Elementary And Middle School
- Shoals High School
Utilities
- Central Air
- Cooling System Mounted In Outer Wall Opening
- Radiant Heating System
- Septic System
Listing and Financial Details
- Assessor Parcel Number 51-07-14-200-008.000-001
Ownership History
Purchase Details
Home Financials for this Owner
Home Financials are based on the most recent Mortgage that was taken out on this home.Purchase Details
Home Financials for this Owner
Home Financials are based on the most recent Mortgage that was taken out on this home.Similar Homes in Shoals, IN
Home Values in the Area
Average Home Value in this Area
Purchase History
| Date | Type | Sale Price | Title Company |
|---|---|---|---|
| Warranty Deed | $252,000 | None Listed On Document | |
| Warranty Deed | -- | None Available |
Mortgage History
| Date | Status | Loan Amount | Loan Type |
|---|---|---|---|
| Open | $201,600 | New Conventional | |
| Previous Owner | $45,000 | New Conventional | |
| Previous Owner | $120,000 | New Conventional |
Property History
| Date | Event | Price | Change | Sq Ft Price |
|---|---|---|---|---|
| 08/13/2024 08/13/24 | Sold | $252,000 | -3.1% | $123 / Sq Ft |
| 07/11/2024 07/11/24 | Pending | -- | -- | -- |
| 07/08/2024 07/08/24 | For Sale | $260,000 | +73.3% | $127 / Sq Ft |
| 05/22/2020 05/22/20 | Sold | $150,000 | -11.2% | $73 / Sq Ft |
| 05/01/2020 05/01/20 | Pending | -- | -- | -- |
| 03/23/2020 03/23/20 | For Sale | $169,000 | 0.0% | $83 / Sq Ft |
| 03/09/2020 03/09/20 | Pending | -- | -- | -- |
| 10/09/2019 10/09/19 | Price Changed | $169,000 | -5.6% | $83 / Sq Ft |
| 08/27/2019 08/27/19 | For Sale | $179,000 | -- | $88 / Sq Ft |
Tax History Compared to Growth
Tax History
| Year | Tax Paid | Tax Assessment Tax Assessment Total Assessment is a certain percentage of the fair market value that is determined by local assessors to be the total taxable value of land and additions on the property. | Land | Improvement |
|---|---|---|---|---|
| 2024 | $1,001 | $182,500 | $19,900 | $162,600 |
| 2023 | $1,001 | $173,200 | $19,400 | $153,800 |
| 2022 | $905 | $164,600 | $18,900 | $145,700 |
| 2021 | $800 | $147,200 | $17,800 | $129,400 |
| 2020 | $2,020 | $139,300 | $17,100 | $122,200 |
| 2019 | $1,958 | $134,200 | $16,800 | $117,400 |
| 2018 | $1,905 | $130,300 | $16,500 | $113,800 |
| 2017 | $1,833 | $125,300 | $16,300 | $109,000 |
| 2016 | $1,788 | $123,900 | $16,100 | $107,800 |
| 2014 | $1,733 | $122,500 | $15,500 | $107,000 |
| 2013 | -- | $126,800 | $15,500 | $111,300 |
Agents Affiliated with this Home
-
Delmar Wagler

Seller's Agent in 2024
Delmar Wagler
Integrity Realty Group LLC
(812) 787-2683
331 Total Sales
-
Allie Jones

Buyer's Agent in 2024
Allie Jones
MIDWEST REALTY
(812) 709-0418
29 Total Sales
-
Patti Sanders

Seller's Agent in 2020
Patti Sanders
Key Associates Realty Group
(812) 709-0848
97 Total Sales
-
Natasha Johns

Buyer's Agent in 2020
Natasha Johns
Williams Carpenter Realtors
(812) 345-2795
586 Total Sales
Map
Source: Indiana Regional MLS
MLS Number: 201937615
APN: 51-07-14-200-008.000-001
- 7441 Boat Club Ln
- 15382 Dover Hill Rd
- 619 Stephens St
- 0 Peggy Hollow Rd Unit 24068666
- 0 Peggy Hollow Rd Unit 106853
- 11475 Tedrow Ln
- 15336 County Farm Rd
- 15874 Witt Rd
- 0 Hilltop Dr Unit 25 201822398
- 507 High St
- 15850 Witt Rd
- Wildman Rd
- 0 25 + - Acres Wildman Rd
- 12810 Hart Rd
- TBD Witt Rd
- 2150 Reinhart Rd
- 6 Acre Lot Reinhart Rd
- 120 Acres Reinhart Rd
- 40 Acres Reinhart Rd
- 56 AC Reinhart Rd

