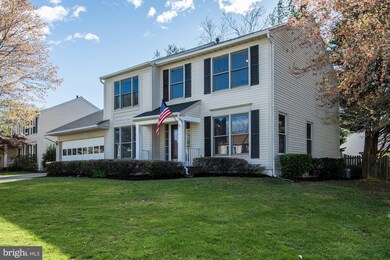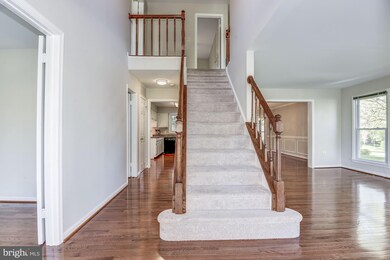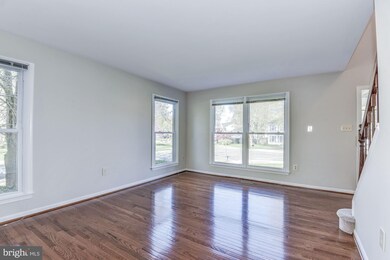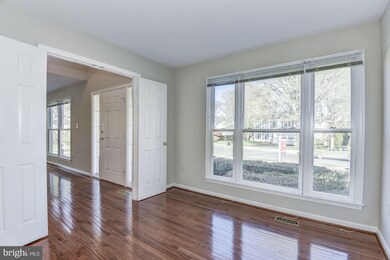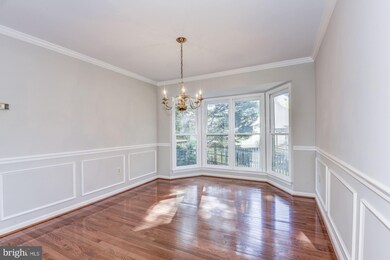
13617 Union Village Cir Clifton, VA 20124
Highlights
- Colonial Architecture
- Deck
- Traditional Floor Plan
- Union Mill Elementary School Rated A-
- Private Lot
- 3-minute walk to Little Rocky Run Tennis Court
About This Home
As of July 20254 Bed, 3.5 Bath Single Family Corner Lot In Little Rocky Run. New Hardwood Floors On Main Level, Fresh Paint Throughout. Main Level Has Office, Living Room, Dining Room With Crown Molding, Chair Rail, And Bay Window. Also - Eat-in Kitchen Overlooking Family Room. FR Has Wood Burning Fireplace, Vaulted Ceilings And Skylights. Doors to Private Backyard Off FR - Deck With Built-in Seating, Patio, And Private Setting. Off Kitchen is Mud/Laundry Room With Access to Garage. Main Level Has Powder Room. Upper Level Has Master Suite W/ Two Closets And Master Bath W/Shower, Soaking Tub, And Double Vanity. Three Additional Large Bedrooms W/ Ceiling Fans And Access To Hall Bath. Lower Level Is Walk-Up to Deck. Large Rec Space, Workroom, Lots of Storage, And Full Bath.
Last Agent to Sell the Property
Long & Foster Real Estate, Inc. License #0225070866 Listed on: 04/16/2019

Home Details
Home Type
- Single Family
Est. Annual Taxes
- $6,830
Year Built
- Built in 1986
Lot Details
- 9,125 Sq Ft Lot
- Private Lot
- Corner Lot
- Property is in very good condition
- Property is zoned 131
HOA Fees
- $81 Monthly HOA Fees
Parking
- 2 Car Attached Garage
- Front Facing Garage
- Garage Door Opener
Home Design
- Colonial Architecture
- Architectural Shingle Roof
- Vinyl Siding
Interior Spaces
- Property has 3 Levels
- Traditional Floor Plan
- Chair Railings
- Gas Fireplace
- Great Room
- Family Room Off Kitchen
- Living Room
- Formal Dining Room
- Den
- Utility Room
Kitchen
- Breakfast Room
- Gas Oven or Range
- Stove
- Built-In Microwave
- Ice Maker
- Dishwasher
- Disposal
Flooring
- Wood
- Carpet
- Ceramic Tile
Bedrooms and Bathrooms
- 4 Bedrooms
- En-Suite Primary Bedroom
Laundry
- Laundry on main level
- Dryer
- Washer
Basement
- Basement Fills Entire Space Under The House
- Walk-Up Access
- Exterior Basement Entry
Outdoor Features
- Deck
Schools
- Union Mill Elementary School
- Liberty Middle School
- Centreville High School
Utilities
- Forced Air Heating and Cooling System
- Vented Exhaust Fan
- Natural Gas Water Heater
Listing and Financial Details
- Tax Lot 75
- Assessor Parcel Number 0652 06 0075
Community Details
Overview
- Association fees include common area maintenance, management, pool(s), trash
- Little Rocky Run HOA, Phone Number (703) 830-0411
- Built by Richmond American
- Little Rocky Run Subdivision, Dartmouth Floorplan
- Property Manager
Amenities
- Common Area
Recreation
- Tennis Courts
- Community Playground
- Community Pool
Ownership History
Purchase Details
Home Financials for this Owner
Home Financials are based on the most recent Mortgage that was taken out on this home.Purchase Details
Home Financials for this Owner
Home Financials are based on the most recent Mortgage that was taken out on this home.Similar Homes in Clifton, VA
Home Values in the Area
Average Home Value in this Area
Purchase History
| Date | Type | Sale Price | Title Company |
|---|---|---|---|
| Deed | $640,000 | Title Resources Guaranty Co | |
| Warranty Deed | $550,000 | -- |
Mortgage History
| Date | Status | Loan Amount | Loan Type |
|---|---|---|---|
| Open | $497,407 | New Conventional | |
| Closed | $512,000 | New Conventional | |
| Previous Owner | $53,000 | Credit Line Revolving | |
| Previous Owner | $407,000 | New Conventional | |
| Previous Owner | $450,200 | New Conventional | |
| Previous Owner | $440,000 | New Conventional |
Property History
| Date | Event | Price | Change | Sq Ft Price |
|---|---|---|---|---|
| 07/21/2025 07/21/25 | Sold | $925,000 | 0.0% | $292 / Sq Ft |
| 06/20/2025 06/20/25 | For Sale | $925,000 | +44.5% | $292 / Sq Ft |
| 05/14/2019 05/14/19 | Sold | $640,000 | +0.8% | $239 / Sq Ft |
| 04/17/2019 04/17/19 | Pending | -- | -- | -- |
| 04/16/2019 04/16/19 | For Sale | $634,900 | -- | $237 / Sq Ft |
Tax History Compared to Growth
Tax History
| Year | Tax Paid | Tax Assessment Tax Assessment Total Assessment is a certain percentage of the fair market value that is determined by local assessors to be the total taxable value of land and additions on the property. | Land | Improvement |
|---|---|---|---|---|
| 2024 | $9,005 | $777,280 | $280,000 | $497,280 |
| 2023 | $8,831 | $782,570 | $280,000 | $502,570 |
| 2022 | $8,014 | $700,790 | $250,000 | $450,790 |
| 2021 | $7,282 | $620,520 | $220,000 | $400,520 |
| 2020 | $7,103 | $600,150 | $210,000 | $390,150 |
| 2019 | $6,830 | $577,130 | $210,000 | $367,130 |
| 2018 | $6,795 | $574,130 | $207,000 | $367,130 |
| 2017 | $6,536 | $562,930 | $203,000 | $359,930 |
| 2016 | $6,393 | $551,870 | $199,000 | $352,870 |
| 2015 | $6,348 | $568,780 | $205,000 | $363,780 |
| 2014 | $6,049 | $543,200 | $195,000 | $348,200 |
Agents Affiliated with this Home
-
Damon Nicholas

Seller's Agent in 2025
Damon Nicholas
EXP Realty, LLC
(703) 283-0200
106 in this area
362 Total Sales
-
Art Hoppe

Buyer's Agent in 2025
Art Hoppe
Samson Properties
(703) 850-8488
2 in this area
80 Total Sales
-
Cristina Dougherty

Seller's Agent in 2019
Cristina Dougherty
Long & Foster
(703) 969-0471
7 in this area
136 Total Sales
Map
Source: Bright MLS
MLS Number: VAFX1050856
APN: 0652-06-0075
- 6015 Forest Run Dr
- 13729 Springstone Dr
- 13504 Union Village Cir
- 13824 Springstone Dr
- 13809 S Springs Dr
- 13908 Baton Rouge Ct
- 5815 Orchard Hill Ln
- 13626 Forest Pond Ct
- 13342 Braddock Rd
- 5807 Orchard Hill Ct Unit 5807
- 13960 Antonia Ford Ct
- 6028 Chestnut Hollow Ct
- 13873 Ausable Ct
- 13921 Marblestone Dr
- 14018B Grumble Jones Ct
- 6113 George Baylor Dr
- 5865 Westwater Ct
- 14188 Autumn Cir
- 13222 Braddock Rd
- 6614 Rock Lawn Dr

