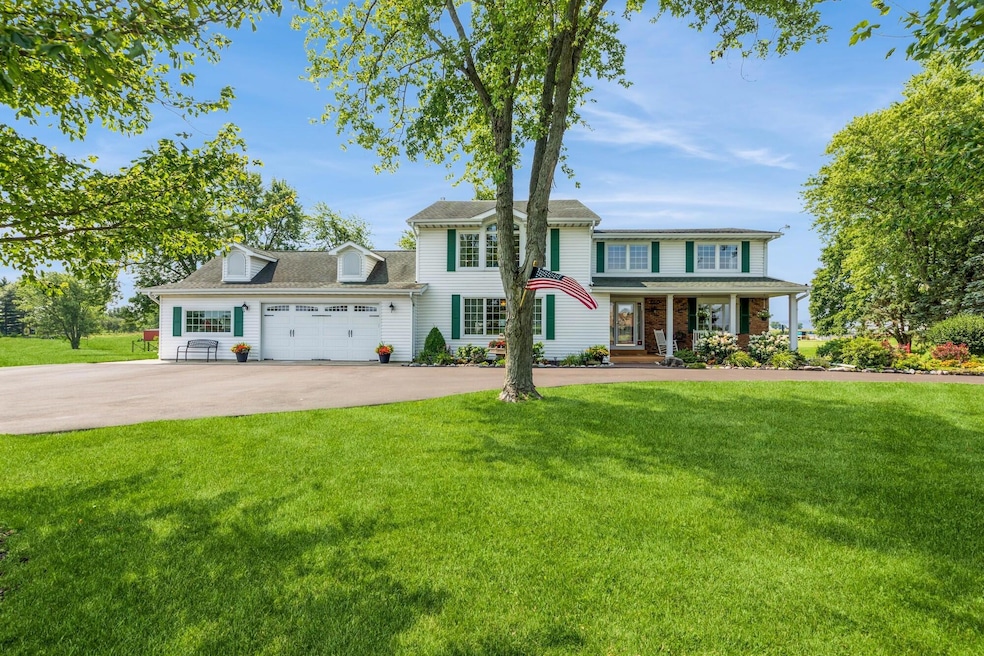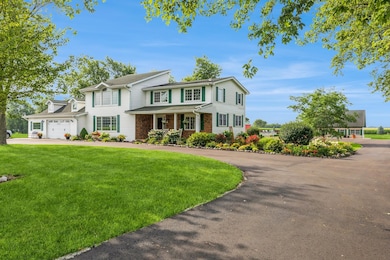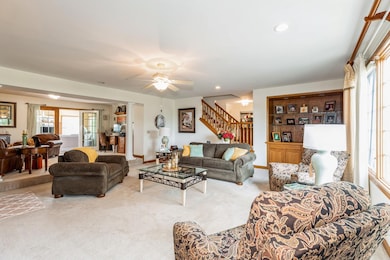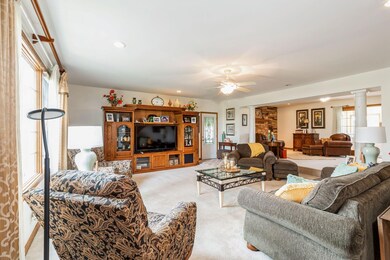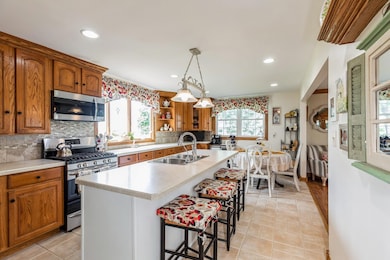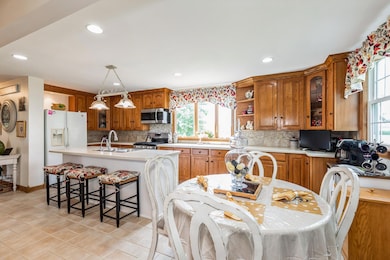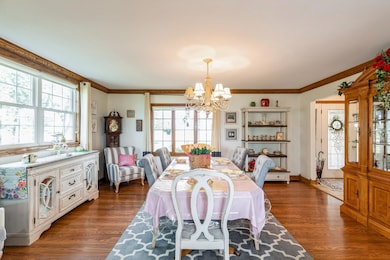13617 W 117th Ave Cedar Lake, IN 46303
Saint John NeighborhoodEstimated payment $7,955/month
Highlights
- Horses Allowed On Property
- 10 Acre Lot
- Cathedral Ceiling
- Lincoln Elementary School Rated A
- View of Meadow
- No HOA
About This Home
This ONE OF A KIND 10 ACRE parcel features 2 HOMES, an 1120 Sq Ft STALL HORSE BARN with a staired, FULLY FLOOR WALK UP ATTIC! The FRONT HOUSE is over 4500 Sq ft with special features to include a REMODELED KITCHEN with ALL APPLIANCES, ALL NEWER WINDOWS, a Fireplace in Family Room, HIGH CEILINGS, FINISHED BASEMENT, 4 Bedrooms, and multiple Bathrooms. The Primary Bedroom looks and shows like it's out of a magazine. It measures 23x21 and has CATHEDRAL Ceilings, DOUBLE SINKS, SOAKER TUB, large WALK-IN CLOSETS, and many cabinets! The SUNROOM measures 17x14, HARDWOOD Flooring, Southern exposure with a beautiful view OVERLOOKING 10 ACRES - It's a showstopper! The SECOND HOUSE with front brick and vinyl siding is a little over 1,000 Sq Ft is perfect for guests, rental, or whatever you desire! House features 12x12 Living Room, 22x15 Kitchen, 10x7 Laundry Room, 18x10 Bedroom on main level and 22x12 Bedroom with 3/4 Bath on Upper Level. Home also features Thermal pain windows, Aluminum gutters & eaves, and 2 Furnaces and 2 A/C. Property also has a New Garage Door, 28 ft Pool, Deck, NEW 40K Asphalt Driveway that has just been installed. Check out the St. John/Cedar Lake Beauty! Again, it's ONE OF A KIND!
Home Details
Home Type
- Single Family
Est. Annual Taxes
- $6,738
Year Built
- Built in 1969
Lot Details
- 10 Acre Lot
- Landscaped
Parking
- 3 Car Garage
Interior Spaces
- 2-Story Property
- Cathedral Ceiling
- Family Room with Fireplace
- Great Room with Fireplace
- Living Room
- Dining Room
- Views of Meadow
- Basement
Kitchen
- Gas Range
- Microwave
- Dishwasher
Bedrooms and Bathrooms
- 4 Bedrooms
Laundry
- Laundry Room
- Dryer
- Washer
Schools
- Hanover Central Middle School
- Hanover Central High School
Horse Facilities and Amenities
- Horses Allowed On Property
Utilities
- Forced Air Heating and Cooling System
- Heating System Uses Natural Gas
- Well
Community Details
- No Home Owners Association
Listing and Financial Details
- Assessor Parcel Number 451518100003000013
Map
Home Values in the Area
Average Home Value in this Area
Tax History
| Year | Tax Paid | Tax Assessment Tax Assessment Total Assessment is a certain percentage of the fair market value that is determined by local assessors to be the total taxable value of land and additions on the property. | Land | Improvement |
|---|---|---|---|---|
| 2024 | $11,484 | $643,000 | $156,900 | $486,100 |
| 2023 | $6,801 | $572,900 | $110,700 | $462,200 |
| 2022 | $6,887 | $545,600 | $108,500 | $437,100 |
| 2021 | $6,399 | $501,100 | $107,300 | $393,800 |
| 2020 | $5,895 | $446,500 | $71,200 | $375,300 |
| 2019 | $5,707 | $430,200 | $72,800 | $357,400 |
| 2018 | $5,755 | $414,600 | $73,100 | $341,500 |
| 2017 | $6,078 | $413,700 | $74,400 | $339,300 |
| 2016 | $5,702 | $392,500 | $75,100 | $317,400 |
| 2014 | $3,843 | $335,800 | $45,600 | $290,200 |
| 2013 | $3,813 | $326,100 | $43,100 | $283,000 |
Property History
| Date | Event | Price | List to Sale | Price per Sq Ft |
|---|---|---|---|---|
| 10/06/2025 10/06/25 | Price Changed | $1,400,000 | -6.7% | $264 / Sq Ft |
| 08/06/2025 08/06/25 | For Sale | $1,500,000 | -- | $283 / Sq Ft |
Source: Northwest Indiana Association of REALTORS®
MLS Number: 825522
APN: 45-15-18-100-003.000-013
- 13085 109th Place
- 11045 Delta Dr
- 12994 109th Place
- 11031 Delta Dr
- 12914 W 109th Ave
- 13085 109th Ave
- 13071 W 109th Ave
- 12957 109th Place
- 13351 W 107th Ave
- 10837 Maloian Dr
- 10639 Burgess Way
- 10888 Wachter Ct
- 12508 Tall Oaks Dr
- 10788 Knickerbocker Ct
- 13614 W 105th Place
- 14703 N Quartz Ln
- 11940 Wicker Ave
- 14528 N Quartz Ln
- 10746 Knickerbocker Ct
- 14596 N Quartz Ln
- 13364 W 118th Place
- 12710 Magoun St
- 10508 W 129th Ave
- 10729 Violette Way
- 10731 Violette Way
- 10450 W 93rd Ave
- 9176 W Springhill Dr
- 13876 Nantucket Dr
- 8000 Lake Shore Dr Unit 5
- 7882 W 105th Place
- 13336 Fulton St Unit A
- 13336 Fulton St Unit B
- 13242 E Lakeshore Dr Unit 101C
- 11232 W 80th Ct
- 3660-3700 Eagle Nest Dr
- 801 Sherwood Lake Dr
- 6939 W 85th Ave
- 334 Little John Dr
- 22407 Strassburg Ave
- 3908 W 127th Place
