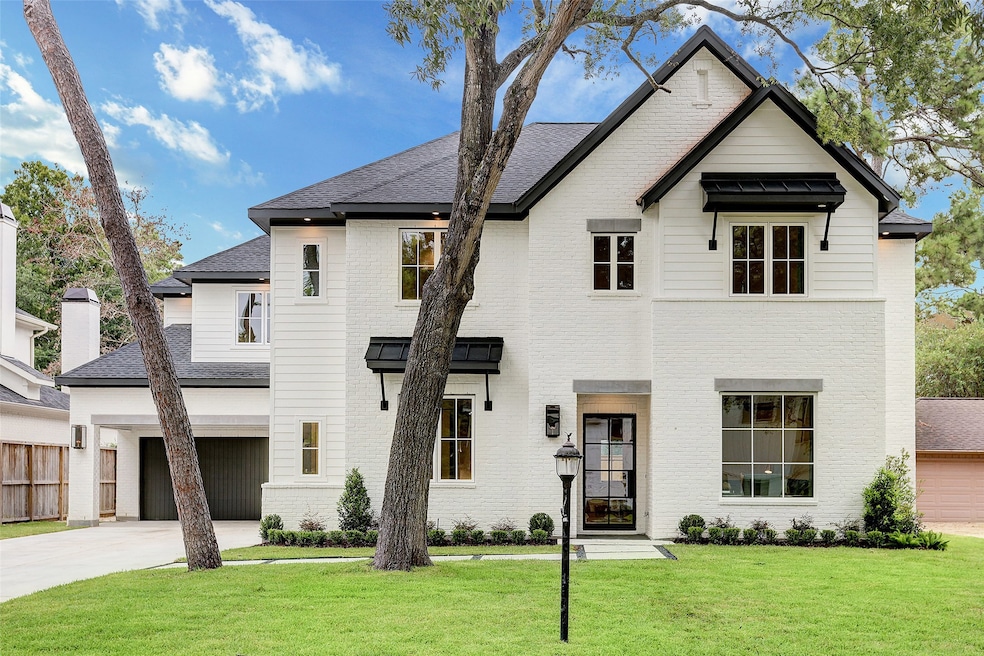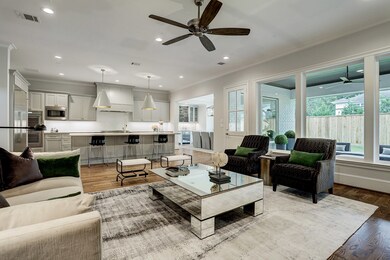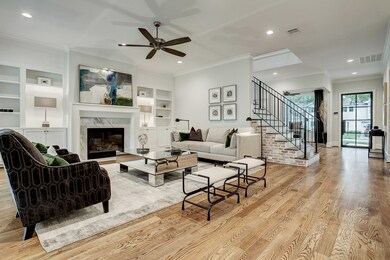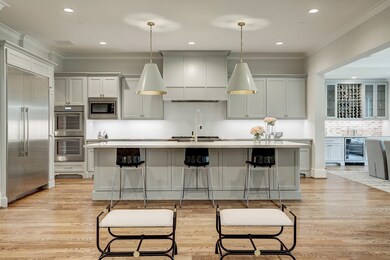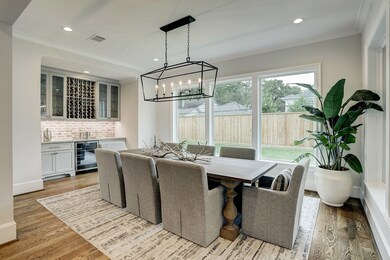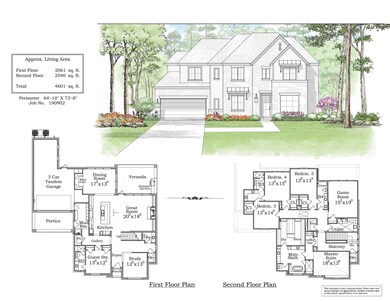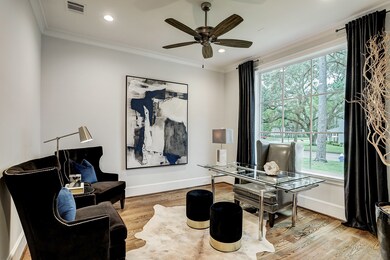
13618 Perthshire Rd Houston, TX 77079
Memorial NeighborhoodHighlights
- New Construction
- Deck
- Wood Flooring
- Wilchester Elementary School Rated A
- Traditional Architecture
- Quartz Countertops
About This Home
As of November 2020Now Complete! A masterpiece by Northstone Builders with the finest appointments and design in exclusive Wilchester West. A large kitchen island opens to the family room and overlooks splendid outdoor living. Enjoy a downstairs guest bedroom. Upstairs you’ll find the luxurious primary suite with a coffee bar, a large game room, and 3 beds overlooking the trees. Notable finishes include: site-built cabinets throughout, custom 4” wood floors, designer lighting and plumbing, quartzite counters, Thermador appliances, farm sink, custom iron stair rail. Well insulated and energy efficient. The backyard has plenty of room for a pool. Elevator capable. Wilchester Elementary, Memorial Middle, Stratford HS. A must see!
Last Agent to Sell the Property
Martha Turner Sotheby's International Realty License #0262820 Listed on: 09/25/2020

Home Details
Home Type
- Single Family
Est. Annual Taxes
- $13,781
Year Built
- Built in 2020 | New Construction
Lot Details
- 8,475 Sq Ft Lot
- South Facing Home
- Back Yard Fenced
- Sprinkler System
HOA Fees
- $53 Monthly HOA Fees
Parking
- 3 Car Attached Garage
Home Design
- Traditional Architecture
- Brick Exterior Construction
- Slab Foundation
- Composition Roof
- Cement Siding
- Radiant Barrier
Interior Spaces
- 4,601 Sq Ft Home
- 2-Story Property
- Elevator
- Wired For Sound
- Ceiling Fan
- Gas Fireplace
- Family Room Off Kitchen
- Home Office
- Game Room
- Utility Room
- Washer and Gas Dryer Hookup
Kitchen
- Walk-In Pantry
- Double Oven
- Gas Cooktop
- Microwave
- Dishwasher
- Kitchen Island
- Quartz Countertops
- Pots and Pans Drawers
- Disposal
Flooring
- Wood
- Carpet
- Stone
- Tile
Bedrooms and Bathrooms
- 5 Bedrooms
- En-Suite Primary Bedroom
- Single Vanity
- Dual Sinks
Home Security
- Prewired Security
- Fire and Smoke Detector
Eco-Friendly Details
- Energy-Efficient Windows with Low Emissivity
- Energy-Efficient Exposure or Shade
- Energy-Efficient HVAC
- Energy-Efficient Insulation
- Energy-Efficient Thermostat
- Ventilation
Outdoor Features
- Deck
- Covered patio or porch
Schools
- Wilchester Elementary School
- Memorial Middle School
- Stratford High School
Utilities
- Central Heating and Cooling System
- Heating System Uses Gas
- Programmable Thermostat
Community Details
Overview
- Wilchester West Fund Inc. Association, Phone Number (713) 598-3022
- Built by Northstone Builders
- Wilchester West Subdivision
Recreation
- Community Pool
Ownership History
Purchase Details
Purchase Details
Home Financials for this Owner
Home Financials are based on the most recent Mortgage that was taken out on this home.Purchase Details
Home Financials for this Owner
Home Financials are based on the most recent Mortgage that was taken out on this home.Purchase Details
Purchase Details
Home Financials for this Owner
Home Financials are based on the most recent Mortgage that was taken out on this home.Similar Homes in the area
Home Values in the Area
Average Home Value in this Area
Purchase History
| Date | Type | Sale Price | Title Company |
|---|---|---|---|
| Warranty Deed | -- | None Listed On Document | |
| Special Warranty Deed | -- | Tradition Title Company | |
| Special Warranty Deed | -- | Tradition Title Company | |
| Warranty Deed | -- | Chicago Title Insurance Comp | |
| Interfamily Deed Transfer | -- | -- | |
| Warranty Deed | -- | -- |
Mortgage History
| Date | Status | Loan Amount | Loan Type |
|---|---|---|---|
| Previous Owner | $1,200,000 | New Conventional | |
| Previous Owner | $1,225,000 | Construction | |
| Previous Owner | $295,200 | Purchase Money Mortgage | |
| Previous Owner | $73,600 | No Value Available | |
| Closed | $36,900 | No Value Available |
Property History
| Date | Event | Price | Change | Sq Ft Price |
|---|---|---|---|---|
| 11/17/2020 11/17/20 | Sold | -- | -- | -- |
| 10/18/2020 10/18/20 | Pending | -- | -- | -- |
| 09/25/2020 09/25/20 | For Sale | $1,650,000 | -- | $359 / Sq Ft |
Tax History Compared to Growth
Tax History
| Year | Tax Paid | Tax Assessment Tax Assessment Total Assessment is a certain percentage of the fair market value that is determined by local assessors to be the total taxable value of land and additions on the property. | Land | Improvement |
|---|---|---|---|---|
| 2024 | $28,997 | $1,700,000 | $506,250 | $1,193,750 |
| 2023 | $28,997 | $1,926,605 | $506,250 | $1,420,355 |
| 2022 | $32,731 | $1,400,000 | $480,938 | $919,062 |
| 2021 | $34,181 | $1,400,000 | $464,063 | $935,937 |
| 2020 | $17,468 | $697,142 | $464,063 | $233,079 |
| 2019 | $14,399 | $550,000 | $464,063 | $85,937 |
| 2018 | $5,468 | $758,702 | $464,063 | $294,639 |
| 2017 | $18,615 | $758,702 | $464,063 | $294,639 |
| 2016 | $16,923 | $758,702 | $464,063 | $294,639 |
| 2015 | $8,123 | $705,018 | $464,063 | $240,955 |
| 2014 | $8,123 | $599,577 | $320,625 | $278,952 |
Agents Affiliated with this Home
-
Vickie Driscoll

Seller's Agent in 2020
Vickie Driscoll
Martha Turner Sotheby's International Realty
(713) 962-1442
1 in this area
36 Total Sales
-
Brandi Wade

Buyer's Agent in 2020
Brandi Wade
Diverse City Realty
(832) 978-1408
1 in this area
72 Total Sales
Map
Source: Houston Association of REALTORS®
MLS Number: 74474815
APN: 0985600000053
- 13635 Barryknoll Ln
- 13706 Butterfly Ln
- 710 W Forest Dr
- 13302 Taylorcrest Rd
- 6139 Pacific Forest Dr
- 303 Glenchester St
- 13622 Indian Creek Rd
- 13919 Kimberley Ln
- 902 W Forest Dr
- 13915 Queensbury Ln
- 334 N Wilcrest Dr
- 330 N Wilcrest Dr
- 918 N Wilcrest Dr
- 13138 Barryknoll Ln
- 514 Regentview Dr
- 14006 Memorial Reserve Place
- 13906 Saint Marys Ln
- 434 E Gaywood Dr
- 14014 Queensbury Ln
- 941 Wycliffe Dr
