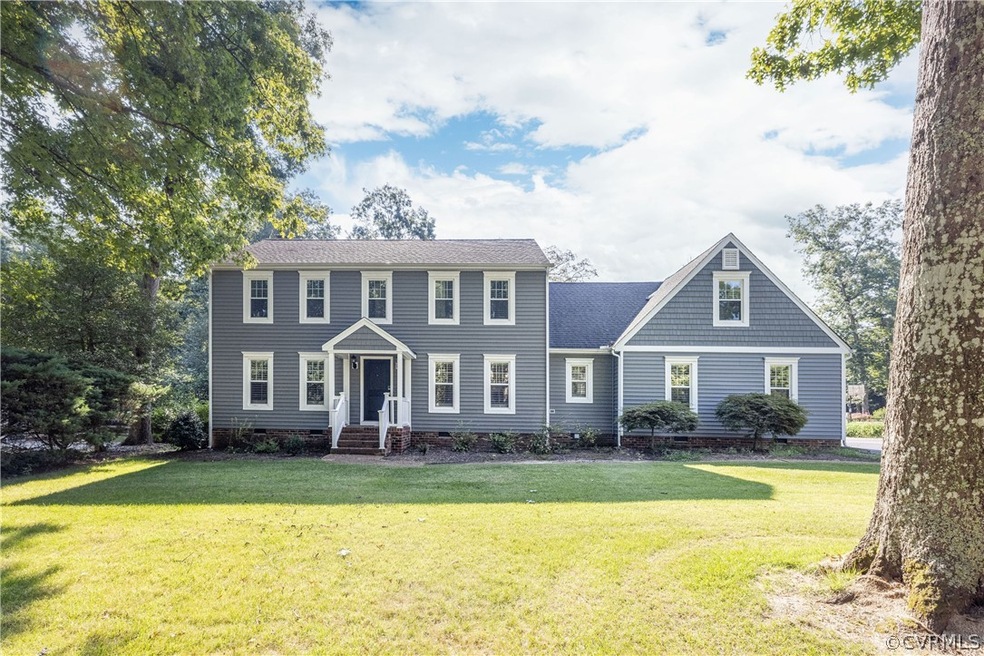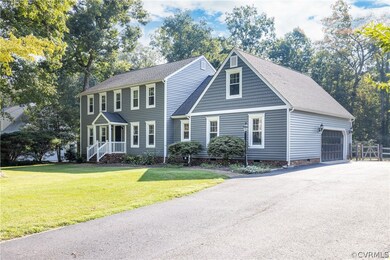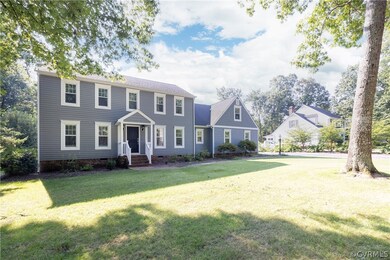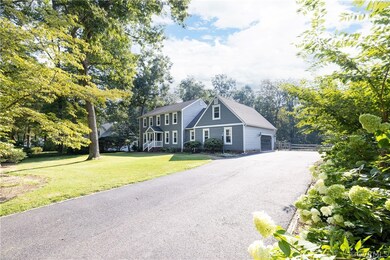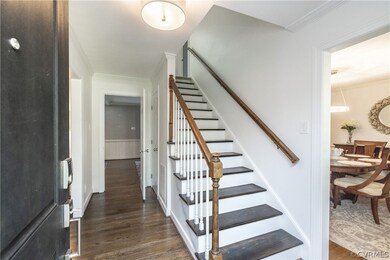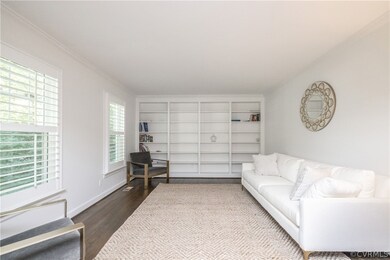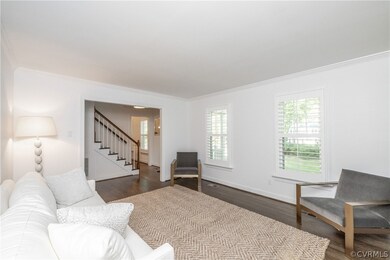
13619 Prince William Dr Midlothian, VA 23114
Highlights
- Colonial Architecture
- Deck
- Main Floor Bedroom
- Midlothian High School Rated A
- Wood Flooring
- Screened Porch
About This Home
As of October 2021If you are looking for an all-in-one home that provides you peace of mind and the comfort needed after a long day, then look no further. This 5 bed 3 bath two story gem is conveniently located to fine dining and has a neighborhood pool. As you enter the home you will be welcomed by a room that can be used as a quiet office area. Once you walk down the foyer you will be greeted by a beautiful kitchen that has stainless steel appliances and granite countertops. You will see hard wood flooring on the lower level that has been well preserved. The flooring compliments the spacious living room which includes a cozy fireplace. If that wasn’t enough there is a first-floor bedroom that is extremely welcoming. After dinner you can enjoy the screened Florida room and lovely deck that brings you to an amazing backyard. On the second level you will find the main bedroom that has a one-of-a-kind bathroom with a relaxing tub and walk in glass shower. There are 3 additional comfortable bedrooms down the carpeted hallway. Towards the end of the hallway, you will find that one of the bedrooms is joined with a more then spacious rec room that highlights the home. Be sure to schedule your showing.
Last Agent to Sell the Property
Coldwell Banker Prime License #0225240577 Listed on: 08/27/2021

Home Details
Home Type
- Single Family
Est. Annual Taxes
- $3,118
Year Built
- Built in 1984
Lot Details
- 0.48 Acre Lot
- Property is Fully Fenced
- Zoning described as R15
HOA Fees
- $2 Monthly HOA Fees
Parking
- 2 Car Direct Access Garage
- Garage Door Opener
- Shared Driveway
Home Design
- Colonial Architecture
- Brick Exterior Construction
- Asphalt Roof
- Wood Siding
- Vinyl Siding
Interior Spaces
- 2,789 Sq Ft Home
- 2-Story Property
- Built-In Features
- Bookcases
- Ceiling Fan
- Fireplace Features Masonry
- Dining Area
- Workshop
- Screened Porch
- Eat-In Kitchen
Flooring
- Wood
- Partially Carpeted
- Linoleum
Bedrooms and Bathrooms
- 5 Bedrooms
- Main Floor Bedroom
- Walk-In Closet
- 3 Full Bathrooms
Outdoor Features
- Deck
Schools
- Evergreen Elementary School
- Tomahawk Creek Middle School
- Midlothian High School
Utilities
- Zoned Heating and Cooling
- Heating System Uses Natural Gas
- Heat Pump System
- Gas Water Heater
- Cable TV Available
Listing and Financial Details
- Tax Lot 6
- Assessor Parcel Number 730-69-71-73-000-000
Community Details
Overview
- Queensmill Subdivision
Recreation
- Community Pool
Ownership History
Purchase Details
Home Financials for this Owner
Home Financials are based on the most recent Mortgage that was taken out on this home.Purchase Details
Home Financials for this Owner
Home Financials are based on the most recent Mortgage that was taken out on this home.Purchase Details
Purchase Details
Home Financials for this Owner
Home Financials are based on the most recent Mortgage that was taken out on this home.Similar Homes in Midlothian, VA
Home Values in the Area
Average Home Value in this Area
Purchase History
| Date | Type | Sale Price | Title Company |
|---|---|---|---|
| Warranty Deed | $427,500 | Lytle Title & Escrow Llc | |
| Warranty Deed | $315,000 | Attorney | |
| Warranty Deed | -- | -- | |
| Warranty Deed | $181,500 | -- |
Mortgage History
| Date | Status | Loan Amount | Loan Type |
|---|---|---|---|
| Open | $342,000 | No Value Available | |
| Previous Owner | $27,000 | Stand Alone Second | |
| Previous Owner | $265,608 | New Conventional | |
| Previous Owner | $130,050 | New Conventional |
Property History
| Date | Event | Price | Change | Sq Ft Price |
|---|---|---|---|---|
| 10/12/2021 10/12/21 | Sold | $427,500 | +3.0% | $153 / Sq Ft |
| 09/02/2021 09/02/21 | Pending | -- | -- | -- |
| 08/27/2021 08/27/21 | For Sale | $415,000 | +31.7% | $149 / Sq Ft |
| 04/30/2018 04/30/18 | Sold | $315,000 | -2.9% | $113 / Sq Ft |
| 03/21/2018 03/21/18 | Pending | -- | -- | -- |
| 11/03/2017 11/03/17 | Price Changed | $324,500 | -4.4% | $116 / Sq Ft |
| 09/21/2017 09/21/17 | Price Changed | $339,500 | -2.9% | $122 / Sq Ft |
| 09/18/2017 09/18/17 | Price Changed | $349,500 | -5.4% | $125 / Sq Ft |
| 08/08/2017 08/08/17 | For Sale | $369,500 | -- | $132 / Sq Ft |
Tax History Compared to Growth
Tax History
| Year | Tax Paid | Tax Assessment Tax Assessment Total Assessment is a certain percentage of the fair market value that is determined by local assessors to be the total taxable value of land and additions on the property. | Land | Improvement |
|---|---|---|---|---|
| 2025 | $4,618 | $516,100 | $87,000 | $429,100 |
| 2024 | $4,618 | $469,300 | $82,000 | $387,300 |
| 2023 | $3,854 | $423,500 | $78,000 | $345,500 |
| 2022 | $3,711 | $403,400 | $74,000 | $329,400 |
| 2021 | $3,476 | $358,900 | $72,000 | $286,900 |
| 2020 | $3,302 | $340,700 | $72,000 | $268,700 |
| 2019 | $3,118 | $328,200 | $72,000 | $256,200 |
| 2018 | $3,021 | $320,600 | $70,000 | $250,600 |
| 2017 | $2,946 | $301,700 | $70,000 | $231,700 |
| 2016 | $2,708 | $282,100 | $68,000 | $214,100 |
| 2015 | $2,803 | $289,400 | $68,000 | $221,400 |
| 2014 | $2,635 | $271,900 | $65,000 | $206,900 |
Agents Affiliated with this Home
-
Brandon Carr
B
Seller's Agent in 2021
Brandon Carr
Coldwell Banker Prime
(804) 868-8151
1 in this area
14 Total Sales
-
Monique Kuntz

Buyer's Agent in 2021
Monique Kuntz
Liz Moore & Associates
(303) 532-7109
5 in this area
30 Total Sales
-
Debbie Crevier Kent

Seller's Agent in 2018
Debbie Crevier Kent
Cottage Street Realty LLC
(571) 293-6923
4 in this area
1,089 Total Sales
-
Jason Ciatteo

Buyer's Agent in 2018
Jason Ciatteo
Joyner Fine Properties
(804) 519-6816
9 in this area
120 Total Sales
Map
Source: Central Virginia Regional MLS
MLS Number: 2126629
APN: 730-69-71-73-000-000
- 1519 Kingscross Rd
- 1326 Wesanne Ln
- 1406 Walton Bluff Terrace
- 1301 Wesanne Ln
- 1240 Miners Trail Rd
- 1306 Bach Terrace
- 12700 Lakestone Dr
- 1500 Water Willow Dr
- 14225 Camack Trail
- 1001 Arborway Ln
- 1007 Arborway Ln
- 1101 Arborway Ln
- 14306 Camack Trail
- 14007 Millpointe Rd Unit 16C
- 14412 Camack Trail
- 566 Abbey Village Cir
- 734 Bristol Village Dr Unit 302
- 14306 Nicolay Way
- 12307 Logan Trace Rd
- 12321 Boxford Ln
