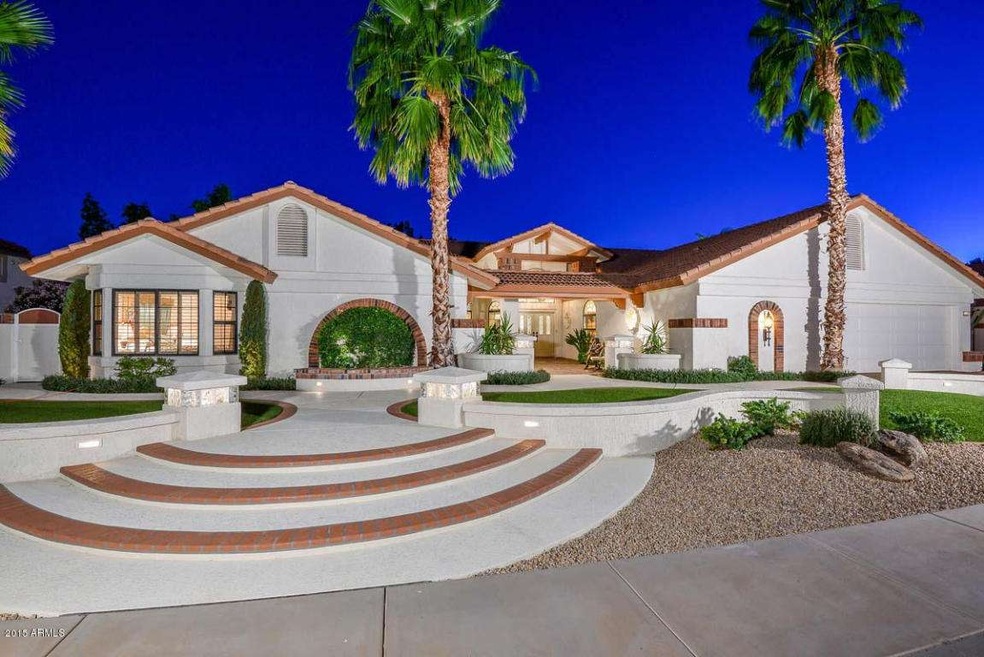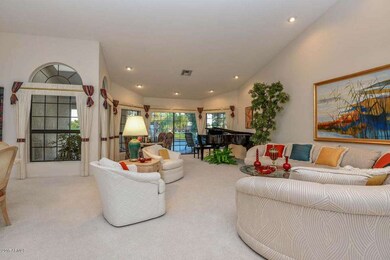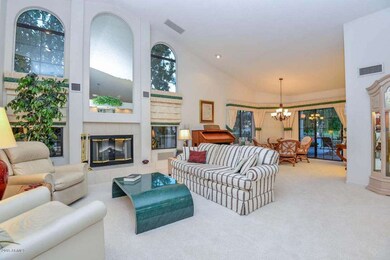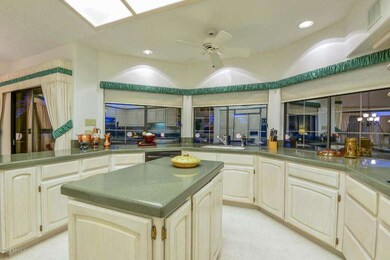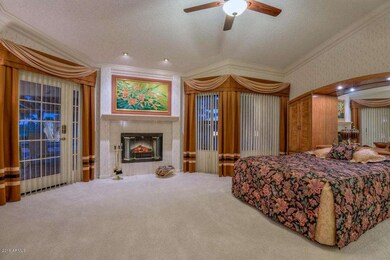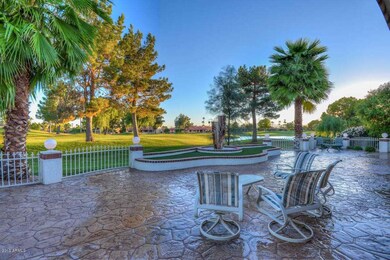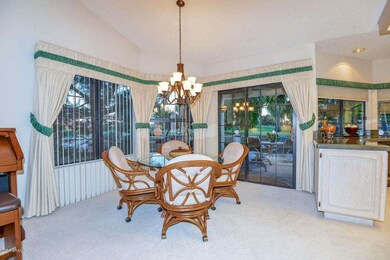
13619 W Springdale Dr Sun City West, AZ 85375
Highlights
- On Golf Course
- Heated Spa
- Clubhouse
- Fitness Center
- Mountain View
- Fireplace in Primary Bedroom
About This Home
As of December 2024This is truly a one-of-a-kind! Del Webb’s Gold-Key semi custom home is nestled in the heart of Sun City West. The WOW factors are innumerable in this gem. Enter through a grand, front courtyard leading to welcoming double doors. With approximately 3,662 sq ft of living space, this 3 bed, 2.25 bath home is filled with luxury and opulence. Exceptional features in this home include expanded guest suite with a private entrance, home theatre with disappearing screen and built-in surround sound, private exercise room, 2 fireplaces and a rich custom built-in library. The kitchen is large and efficient with a center island, Corian counter tops, white-washed cabinetry, dual built-in ovens and a tilt out vent above the cook top. This home boasts an expansive, resort-like patio with a dramatic, unending view from green fairways across the lake to the mountains and sunsets ablaze with color. What a way to end a day! This home is replete with amenities beyond imagination. A definite must see!
Last Agent to Sell the Property
Diane Barnes
HomeSmart License #SA109049000 Listed on: 10/06/2015

Last Buyer's Agent
Amy Brown
HomeSmart License #SA655159000
Home Details
Home Type
- Single Family
Est. Annual Taxes
- $3,194
Year Built
- Built in 1989
Lot Details
- 0.3 Acre Lot
- On Golf Course
- Desert faces the front and back of the property
- Wrought Iron Fence
- Artificial Turf
- Front and Back Yard Sprinklers
- Sprinklers on Timer
Parking
- 2.5 Car Garage
- Garage Door Opener
- Golf Cart Garage
Home Design
- Wood Frame Construction
- Tile Roof
- Stucco
Interior Spaces
- 3,662 Sq Ft Home
- 1-Story Property
- Wet Bar
- Vaulted Ceiling
- Ceiling Fan
- Double Pane Windows
- Family Room with Fireplace
- 2 Fireplaces
- Mountain Views
- Intercom
Kitchen
- Breakfast Bar
- Built-In Microwave
- Dishwasher
Flooring
- Carpet
- Tile
Bedrooms and Bathrooms
- 3 Bedrooms
- Fireplace in Primary Bedroom
- Walk-In Closet
- Primary Bathroom is a Full Bathroom
- 2.5 Bathrooms
- Hydromassage or Jetted Bathtub
- Bathtub With Separate Shower Stall
Laundry
- Laundry in unit
- Dryer
- Washer
Pool
- Heated Spa
- Heated Pool
Schools
- Adult Elementary And Middle School
- Adult High School
Utilities
- Refrigerated Cooling System
- Zoned Heating
- High Speed Internet
- Cable TV Available
Additional Features
- No Interior Steps
- Covered patio or porch
Listing and Financial Details
- Tax Lot 188
- Assessor Parcel Number 232-16-268
Community Details
Overview
- No Home Owners Association
- Built by Del Webb
- Sun City West 30 Lot 1 303 Tr A F Subdivision, H8509 Floorplan
Amenities
- Clubhouse
- Recreation Room
Recreation
- Golf Course Community
- Tennis Courts
- Community Playground
- Fitness Center
- Heated Community Pool
- Community Spa
- Bike Trail
Ownership History
Purchase Details
Purchase Details
Purchase Details
Home Financials for this Owner
Home Financials are based on the most recent Mortgage that was taken out on this home.Similar Homes in Sun City West, AZ
Home Values in the Area
Average Home Value in this Area
Purchase History
| Date | Type | Sale Price | Title Company |
|---|---|---|---|
| Warranty Deed | $880,000 | First American Title Insurance | |
| Warranty Deed | $880,000 | First American Title Insurance | |
| Interfamily Deed Transfer | -- | None Available | |
| Cash Sale Deed | $500,000 | Chicago Title Agency Inc |
Property History
| Date | Event | Price | Change | Sq Ft Price |
|---|---|---|---|---|
| 12/17/2024 12/17/24 | Sold | $880,000 | -1.9% | $240 / Sq Ft |
| 10/16/2024 10/16/24 | Pending | -- | -- | -- |
| 09/21/2024 09/21/24 | Price Changed | $897,200 | +0.3% | $245 / Sq Ft |
| 09/20/2024 09/20/24 | For Sale | $894,200 | +78.8% | $244 / Sq Ft |
| 03/17/2016 03/17/16 | Sold | $500,000 | -8.9% | $137 / Sq Ft |
| 11/24/2015 11/24/15 | Price Changed | $549,000 | -5.2% | $150 / Sq Ft |
| 10/06/2015 10/06/15 | For Sale | $579,000 | -- | $158 / Sq Ft |
Tax History Compared to Growth
Tax History
| Year | Tax Paid | Tax Assessment Tax Assessment Total Assessment is a certain percentage of the fair market value that is determined by local assessors to be the total taxable value of land and additions on the property. | Land | Improvement |
|---|---|---|---|---|
| 2025 | $3,235 | $53,691 | -- | -- |
| 2024 | $3,521 | $51,134 | -- | -- |
| 2023 | $3,521 | $54,960 | $10,990 | $43,970 |
| 2022 | $3,297 | $46,380 | $9,270 | $37,110 |
| 2021 | $3,531 | $45,520 | $9,100 | $36,420 |
| 2020 | $3,444 | $44,430 | $8,880 | $35,550 |
| 2019 | $3,374 | $41,160 | $8,230 | $32,930 |
| 2018 | $3,404 | $42,160 | $8,430 | $33,730 |
| 2017 | $3,274 | $42,120 | $8,420 | $33,700 |
| 2016 | $3,135 | $40,910 | $8,180 | $32,730 |
| 2015 | $3,343 | $37,270 | $7,450 | $29,820 |
Agents Affiliated with this Home
-
Allan Harsh

Seller's Agent in 2024
Allan Harsh
HomeSmart
(602) 803-9900
42 in this area
75 Total Sales
-
D
Seller's Agent in 2016
Diane Barnes
HomeSmart
-
A
Buyer's Agent in 2016
Amy Brown
HomeSmart
Map
Source: Arizona Regional Multiple Listing Service (ARMLS)
MLS Number: 5344589
APN: 232-16-268
- 13707 W Springdale Dr Unit 30
- 13711 W Gable Hill Dr
- 21019 N Desert Sands Dr
- 13803 W Oak Glen Dr Unit 30
- 13820 W Oak Glen Dr
- 13612 W Whitewood Dr
- 13443 W Gable Hill Dr
- 13903 W Gable Hill Dr
- 13907 W Terra Vista Dr
- 13602 W Ballad Dr
- 13922 W Sky Hawk Dr
- 13450 W Stardust Blvd Unit 20A
- 20603 N Stonegate Dr
- 13916 W Whitewood Dr
- 13447 W Ballad Dr
- 14105 W Sky Hawk Dr Unit 40
- 14102 W Sky Hawk Dr
- 13908 W Pavillion Dr
- 20853 N Gable Hill Dr
- 13964 W Parada Dr
