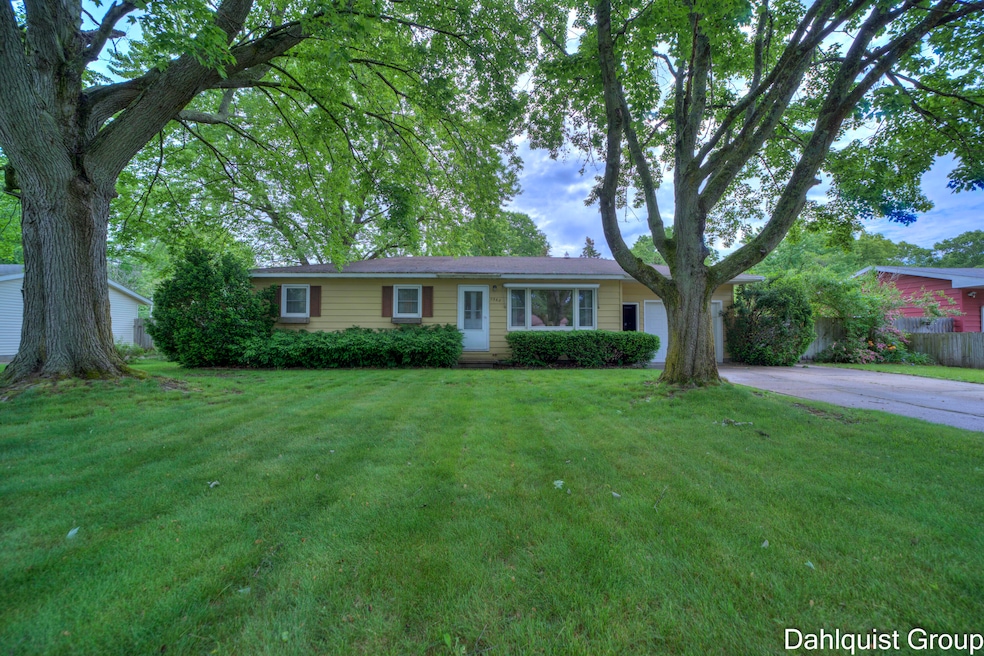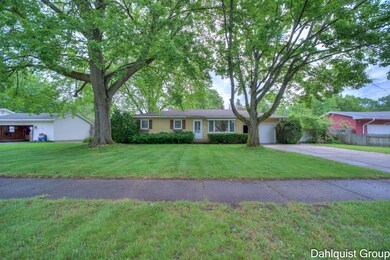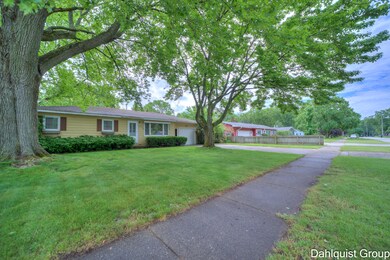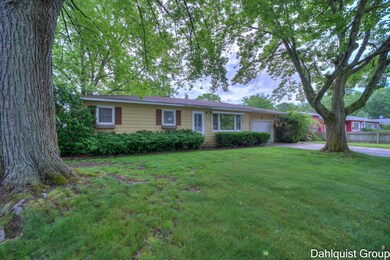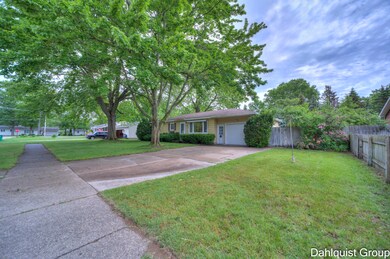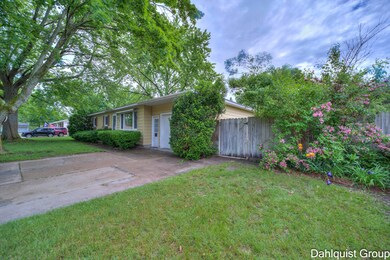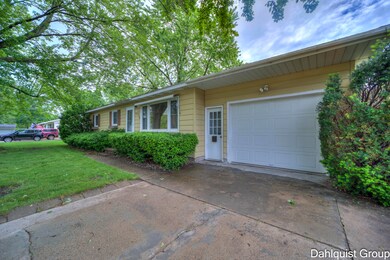
1362 Aspacia St Muskegon, MI 49445
Highlights
- Wood Flooring
- 1 Car Attached Garage
- Living Room
- Sun or Florida Room
- Eat-In Kitchen
- Forced Air Heating and Cooling System
About This Home
As of July 2024Welcome to this delightful 3-bedroom, 1-bathroom home located in the highly sought-after Reeths-Puffer school district. This residence combines comfort, functionality, and charm. Step inside to discover a cozy hardwood floors hidden beneath the carpet throughout the home, ready to reveal their natural beauty. The layout flows seamlessly into the kitchen and dining area ideal for preparing meals and enjoying family dinners.
The finished family room in the basement offers additional space for entertaining, relaxation, or creating a perfect home office or gym. The options are endless!
One of the standout features of this home is the enclosed porch, providing a peaceful retreat where you can enjoy your morning coffee while overlooking the fenced in yard. With its combination of desirable features and ideal location, this home offers a wonderful opportunity for comfortable living in a great community.
Home Details
Home Type
- Single Family
Est. Annual Taxes
- $1,523
Year Built
- Built in 1961
Lot Details
- 0.31 Acre Lot
- Lot Dimensions are 147x92
- Shrub
- Back Yard Fenced
Parking
- 1 Car Attached Garage
- Garage Door Opener
- Paver Block
Home Design
- Composition Roof
- Aluminum Siding
Interior Spaces
- 1,440 Sq Ft Home
- 1-Story Property
- Ceiling Fan
- Living Room
- Sun or Florida Room
Kitchen
- Eat-In Kitchen
- Built-In Gas Oven
- Cooktop
Flooring
- Wood
- Carpet
Bedrooms and Bathrooms
- 3 Main Level Bedrooms
- 1 Full Bathroom
Laundry
- Laundry on main level
- Dryer
- Washer
Basement
- Basement Fills Entire Space Under The House
- Sump Pump
- Laundry in Basement
Utilities
- Forced Air Heating and Cooling System
- Heating System Uses Natural Gas
- Well
- Phone Available
- Cable TV Available
Ownership History
Purchase Details
Home Financials for this Owner
Home Financials are based on the most recent Mortgage that was taken out on this home.Purchase Details
Similar Homes in Muskegon, MI
Home Values in the Area
Average Home Value in this Area
Purchase History
| Date | Type | Sale Price | Title Company |
|---|---|---|---|
| Warranty Deed | $210,500 | None Listed On Document | |
| Interfamily Deed Transfer | -- | None Available |
Mortgage History
| Date | Status | Loan Amount | Loan Type |
|---|---|---|---|
| Open | $168,400 | New Conventional |
Property History
| Date | Event | Price | Change | Sq Ft Price |
|---|---|---|---|---|
| 07/01/2024 07/01/24 | Sold | $210,500 | +0.3% | $146 / Sq Ft |
| 06/03/2024 06/03/24 | Pending | -- | -- | -- |
| 05/29/2024 05/29/24 | For Sale | $209,900 | -- | $146 / Sq Ft |
Tax History Compared to Growth
Tax History
| Year | Tax Paid | Tax Assessment Tax Assessment Total Assessment is a certain percentage of the fair market value that is determined by local assessors to be the total taxable value of land and additions on the property. | Land | Improvement |
|---|---|---|---|---|
| 2024 | $572 | $93,600 | $0 | $0 |
| 2023 | $547 | $67,600 | $0 | $0 |
| 2022 | $1,448 | $60,500 | $0 | $0 |
| 2021 | $1,408 | $57,100 | $0 | $0 |
| 2020 | $1,393 | $56,000 | $0 | $0 |
| 2019 | $1,368 | $51,800 | $0 | $0 |
| 2018 | $1,353 | $49,400 | $0 | $0 |
| 2017 | $1,369 | $46,500 | $0 | $0 |
| 2016 | $466 | $44,800 | $0 | $0 |
| 2015 | -- | $40,700 | $0 | $0 |
| 2014 | -- | $43,600 | $0 | $0 |
| 2013 | -- | $38,300 | $0 | $0 |
Agents Affiliated with this Home
-
Stephanie Dahlquist

Seller's Agent in 2024
Stephanie Dahlquist
RE/MAX West
(231) 830-2272
380 Total Sales
-
Kaitlin 'Katie' Rummery

Buyer's Agent in 2024
Kaitlin 'Katie' Rummery
RE/MAX West
(231) 750-4130
60 Total Sales
Map
Source: Southwestern Michigan Association of REALTORS®
MLS Number: 24026745
APN: 09-741-000-0047-00
- 1275 Aspacia St
- 1327 Vesta Rd
- 1283 Vesta Rd
- 1235 Sherwood Dr
- 1281 Allendale Dr
- 1059 Lancelot Dr
- 1725 Manistee Rd
- 1522 W Addison Way Unit 52
- 1518 W Addison Way Unit 54
- 935 W Fennwood Cir
- 1573 N Whitehall Rd
- 1194 Witham Rd
- 725 Mariwood Ave
- 575 Glenwood Ave
- 2418 View Ln
- 1499 Glenwood Ave
- 513 Center St
- 2233 Mills Ave
- 0 Fremont St
- 622 Pinewood Rd
