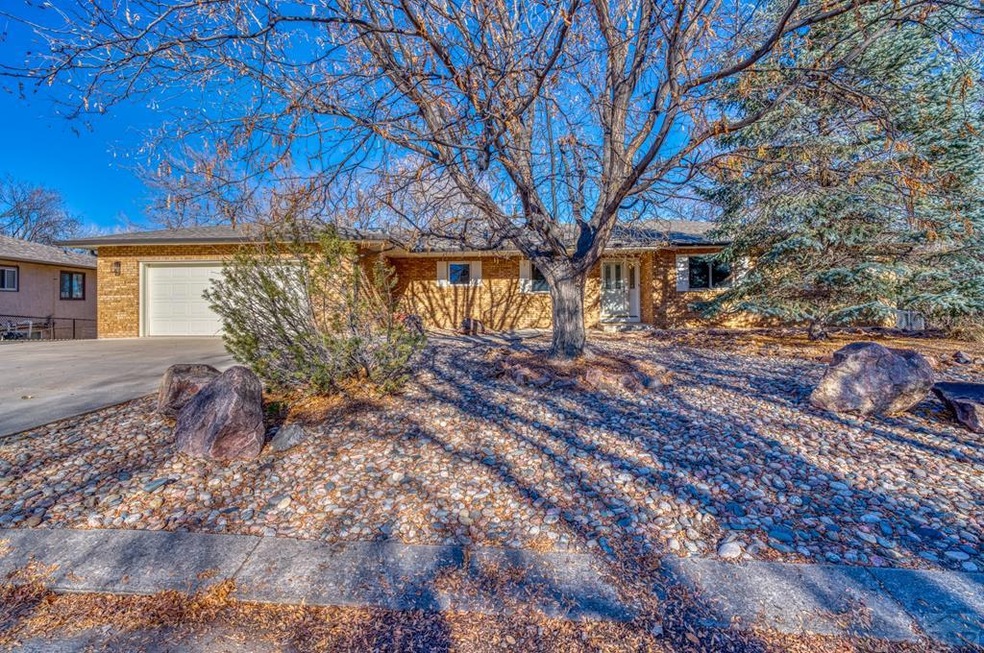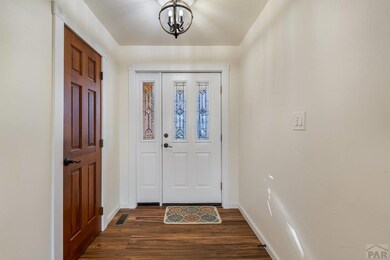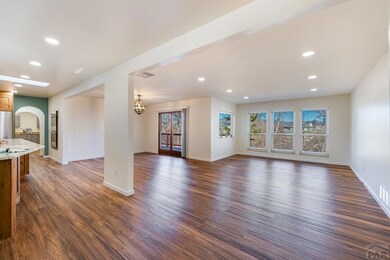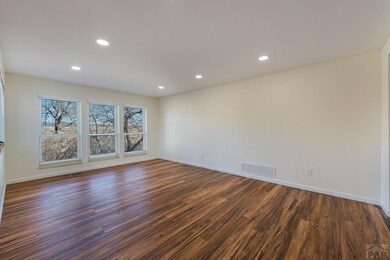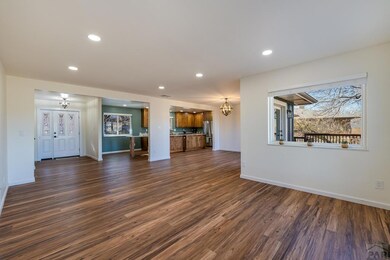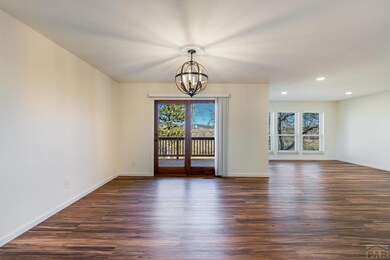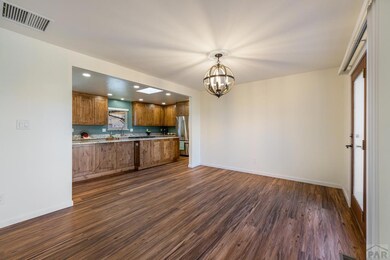
1362 Flora Dr Canon City, CO 81212
Highlights
- RV Access or Parking
- 0.8 Acre Lot
- Newly Painted Property
- Lake View
- Covered Deck
- Ranch Style House
About This Home
As of February 2025Location, Location, Location! Nestled on a quiet Lincoln Park street, this one-of-a-kind home offers breathtaking views of the Arkansas River Valley and majestic Colorado mountains. At 2,063 sq. ft., this beautifully designed 3-bedroom, 2-bath gem was remodeled in 2019 by a retired chef. At its heart is a stunning gourmet kitchen featuring top-of-the-line JennAir appliances, including a 5-burner gas stove, double wall oven, under-counter microwave, and granite countertops with bar seating, all complemented by custom cabinetry from Brooks Carpentry. Adjacent to the main kitchen is a prep kitchen and a convenient caf bar, ideal for entertaining or everyday ease. The spacious great room flows seamlessly from the entryway through the dining and living areas, all showcasing incredible views through newer Anderson windows. Hand-stained woodwork, solid wood doors, luxury vinyl plank flooring, and plush carpeting in the bedrooms add warmth and character. A private basement room with its own entrance is perfect for guests or added versatility. Recent updates include a freshly painted exterior, a new roof and gutters (2024), an 8-year-old furnace, and a 5-year-old central air conditioner. The property features a 2-car attached garage, low-maintenance landscaping with mature trees, buffalo grass, RV parking, a garden shed, and irrigation water. This move-in-ready home is a rare find, offering comfort, charm, and breathtaking views. Co-Listing Agents are related to the seller.
Last Agent to Sell the Property
Home Town Real Estate of Canon City Brokerage Phone: 7192691212 License #ER1223655 Listed on: 12/09/2024
Last Buyer's Agent
Home Town Real Estate of Canon City Brokerage Phone: 7192691212 License #ER1223655 Listed on: 12/09/2024
Home Details
Home Type
- Single Family
Est. Annual Taxes
- $1,940
Year Built
- Built in 1985
Lot Details
- 0.8 Acre Lot
- Kennel
- Aluminum or Metal Fence
- Irregular Lot
- Landscaped with Trees
- Lawn
- Property is zoned LDR
Parking
- 2 Car Attached Garage
- Garage Door Opener
- RV Access or Parking
Home Design
- Ranch Style House
- Newly Painted Property
- Brick or Stone Mason
- Frame Construction
- Composition Roof
- Wood Siding
- Copper Plumbing
- Lead Paint Disclosure
Interior Spaces
- Dry Bar
- Ceiling Fan
- Double Pane Windows
- Vinyl Clad Windows
- Window Treatments
- Living Room
- Dining Room
- Laminate Flooring
- Lake Views
- Fire and Smoke Detector
- Laundry on main level
Kitchen
- Double Oven
- Gas Cooktop
- Built-In Microwave
- Dishwasher
- Granite Countertops
- Disposal
Bedrooms and Bathrooms
- 4 Bedrooms
- Walk-In Closet
- 2 Bathrooms
- Soaking Tub
- Walk-in Shower
Finished Basement
- Partial Basement
- Recreation or Family Area in Basement
Eco-Friendly Details
- Water-Smart Landscaping
Outdoor Features
- Covered Deck
- Exterior Lighting
- Shed
- Outbuilding
- Front Porch
Utilities
- Refrigerated Cooling System
- Heating Available
- High-Efficiency Furnace
- Irrigation Water Rights
Community Details
- No Home Owners Association
- West Of Pueblo County Subdivision
Listing and Financial Details
- Exclusions: Call Listing Office
Ownership History
Purchase Details
Home Financials for this Owner
Home Financials are based on the most recent Mortgage that was taken out on this home.Purchase Details
Purchase Details
Purchase Details
Purchase Details
Purchase Details
Similar Homes in the area
Home Values in the Area
Average Home Value in this Area
Purchase History
| Date | Type | Sale Price | Title Company |
|---|---|---|---|
| Warranty Deed | $474,000 | Stewart Title | |
| Warranty Deed | $321,000 | Fidelity National Title | |
| Warranty Deed | $219,340 | Stewart Title | |
| Deed | $175,000 | -- | |
| Deed | $162,000 | -- | |
| Deed | $78,300 | -- |
Mortgage History
| Date | Status | Loan Amount | Loan Type |
|---|---|---|---|
| Open | $379,200 | New Conventional | |
| Previous Owner | $151,200 | Stand Alone Refi Refinance Of Original Loan | |
| Previous Owner | $160,146 | New Conventional | |
| Previous Owner | $164,000 | New Conventional | |
| Previous Owner | $34,000 | Future Advance Clause Open End Mortgage |
Property History
| Date | Event | Price | Change | Sq Ft Price |
|---|---|---|---|---|
| 02/28/2025 02/28/25 | Sold | $474,000 | -2.3% | $230 / Sq Ft |
| 12/09/2024 12/09/24 | For Sale | $485,000 | -- | $235 / Sq Ft |
Tax History Compared to Growth
Tax History
| Year | Tax Paid | Tax Assessment Tax Assessment Total Assessment is a certain percentage of the fair market value that is determined by local assessors to be the total taxable value of land and additions on the property. | Land | Improvement |
|---|---|---|---|---|
| 2024 | $1,941 | $26,332 | $0 | $0 |
| 2023 | $1,941 | $22,647 | $0 | $0 |
| 2022 | $1,826 | $21,770 | $0 | $0 |
| 2021 | $1,830 | $22,396 | $0 | $0 |
| 2020 | $1,491 | $18,381 | $0 | $0 |
| 2019 | $1,472 | $18,381 | $0 | $0 |
| 2018 | $1,195 | $14,542 | $0 | $0 |
| 2017 | $1,022 | $14,542 | $0 | $0 |
| 2016 | $1,129 | $16,060 | $0 | $0 |
| 2015 | $1,127 | $16,060 | $0 | $0 |
| 2012 | $984 | $14,747 | $2,388 | $12,359 |
Agents Affiliated with this Home
-
Joann Grenard

Seller's Agent in 2025
Joann Grenard
Home Town Real Estate of Canon City
(719) 429-2345
3 in this area
20 Total Sales
Map
Source: Pueblo Association of REALTORS®
MLS Number: 229425
APN: 000019079266
- 1335 Flora Dr
- 1220 Doris Dr
- 1644 Grand Ave
- 1820 Elm Ave
- 1705 Coral Dr
- 1637 Grand Ave
- 355 Antero Dr
- 369 Sunlight Way
- 1450 Locust Dr
- 3010 Grandview Ave
- 1537 Willow St
- 1416 Chestnut St
- 1411 Chestnut St
- 1540 Colorado Ave
- 1207 Eugene Dr
- 101 Steinmeier Ave
- 2823 River Run Ct
- 1615 Locust St
- 1528 Elm Ave
- 1527 Chestnut St Unit 20
