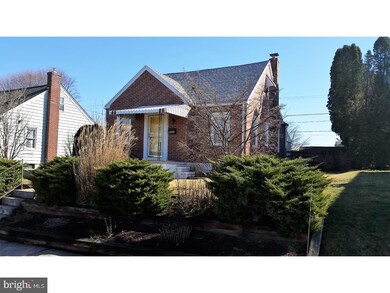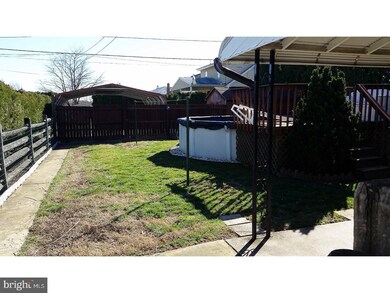
1362 Lacrosse Ave Reading, PA 19607
Estimated Value: $214,000 - $243,966
Highlights
- Above Ground Pool
- Wood Flooring
- Den
- Traditional Architecture
- No HOA
- Back, Front, and Side Yard
About This Home
As of October 2017All our homes come with 100% financing " no money down" gov't backed loans. We also have grant money for closing cost and down payment $$$$$$$$$, no payback at all. Call for information. Outside features include : maintenance free brick exterior with aluminum soffit, facia, downspouts, newer replacement windows, newer roof. Private back yard w/fencing, above ground pool, carport for two, 10 x 16 shed, and mature landscape package / front and back for privacy. Inside features include first floor bedroom, modern bath, updated kitchen, dining area, and huge Living room. . Lower level rec room for family activities. Gas utilities and low taxes.
Last Agent to Sell the Property
Assist-2-Sell Keystone Realty License #AB065808 Listed on: 03/10/2017
Last Buyer's Agent
James Dulin
RE/MAX Of Reading
Home Details
Home Type
- Single Family
Year Built
- Built in 1940
Lot Details
- 6,534 Sq Ft Lot
- Level Lot
- Back, Front, and Side Yard
- Property is in good condition
Home Design
- Traditional Architecture
- Brick Exterior Construction
- Shingle Roof
Interior Spaces
- 1,282 Sq Ft Home
- Property has 1.5 Levels
- Replacement Windows
- Family Room
- Living Room
- Dining Room
- Den
Flooring
- Wood
- Wall to Wall Carpet
- Tile or Brick
- Vinyl
Bedrooms and Bathrooms
- 2 Bedrooms
- En-Suite Primary Bedroom
- 1 Full Bathroom
Basement
- Basement Fills Entire Space Under The House
- Laundry in Basement
Parking
- 3 Open Parking Spaces
- 3 Parking Spaces
- 3 Attached Carport Spaces
Pool
- Above Ground Pool
Schools
- Governor Mifflin High School
Utilities
- Forced Air Heating and Cooling System
- 200+ Amp Service
- Natural Gas Water Heater
- Cable TV Available
Community Details
- No Home Owners Association
Listing and Financial Details
- Tax Lot 0906
- Assessor Parcel Number 54-5305-06-49-0906
Ownership History
Purchase Details
Home Financials for this Owner
Home Financials are based on the most recent Mortgage that was taken out on this home.Purchase Details
Similar Homes in Reading, PA
Home Values in the Area
Average Home Value in this Area
Purchase History
| Date | Buyer | Sale Price | Title Company |
|---|---|---|---|
| Schools Benjamin F | $114,900 | -- | |
| Eckenroth Sheila J | -- | -- |
Mortgage History
| Date | Status | Borrower | Loan Amount |
|---|---|---|---|
| Previous Owner | Eckenroth Sheila J | $144,993 | |
| Previous Owner | Eckenroth Sheila J | $124,388 |
Property History
| Date | Event | Price | Change | Sq Ft Price |
|---|---|---|---|---|
| 10/20/2017 10/20/17 | Sold | $114,900 | 0.0% | $90 / Sq Ft |
| 08/18/2017 08/18/17 | Off Market | $114,900 | -- | -- |
| 08/17/2017 08/17/17 | Pending | -- | -- | -- |
| 08/15/2017 08/15/17 | Price Changed | $114,900 | -14.8% | $90 / Sq Ft |
| 03/10/2017 03/10/17 | For Sale | $134,900 | -- | $105 / Sq Ft |
Tax History Compared to Growth
Tax History
| Year | Tax Paid | Tax Assessment Tax Assessment Total Assessment is a certain percentage of the fair market value that is determined by local assessors to be the total taxable value of land and additions on the property. | Land | Improvement |
|---|---|---|---|---|
| 2025 | $1,075 | $72,500 | $29,900 | $42,600 |
| 2024 | $3,209 | $72,500 | $29,900 | $42,600 |
| 2023 | $3,123 | $72,500 | $29,900 | $42,600 |
| 2022 | $3,086 | $72,500 | $29,900 | $42,600 |
| 2021 | $3,050 | $72,500 | $29,900 | $42,600 |
| 2020 | $3,050 | $72,500 | $29,900 | $42,600 |
| 2019 | $3,014 | $72,500 | $29,900 | $42,600 |
| 2018 | $2,962 | $72,500 | $29,900 | $42,600 |
| 2017 | $2,905 | $72,500 | $29,900 | $42,600 |
| 2016 | $922 | $72,500 | $29,900 | $42,600 |
| 2015 | $922 | $72,500 | $29,900 | $42,600 |
| 2014 | $922 | $72,500 | $29,900 | $42,600 |
Agents Affiliated with this Home
-
Gary Kubovcsak

Seller's Agent in 2017
Gary Kubovcsak
Assist-2-Sell Keystone Realty
(610) 698-2531
1 in this area
82 Total Sales
-

Buyer's Agent in 2017
James Dulin
RE/MAX of Reading
Map
Source: Bright MLS
MLS Number: 1000448289
APN: 54-5305-06-49-0906
- 1443 Lacrosse Ave
- 1424 Commonwealth Blvd
- 1336 Commonwealth Blvd
- 1344 Wingate Ave
- 1414 Crowder Ave
- 703 Fritz Ave
- 719 Loblolly Ln
- 914 Upland Ave
- 923 Fern Ave
- 1427 Lancaster Ave
- 717 Philadelphia Ave
- 100 Brookline Plaza
- 817 Philadelphia Ave
- 106 Newport Ave
- 9 Laurel Woods Dr
- 111 Newport Ave
- 730 Lancaster Ave
- 728 Lancaster Ave
- 97 Summit Ave
- 27 Whitepine Gulch Unit E27
- 1362 Lacrosse Ave
- 1358 Lacrosse Ave
- 801 Bellefonte Ave
- 1354 Lacrosse Ave
- 813 Bellefonte Ave
- 1350 Lacrosse Ave
- 817 Bellefonte Ave
- 1359 Lacrosse Ave
- 1363 Lacrosse Ave
- 1402 Lacrosse Ave
- 1355 Lacrosse Ave
- 1367 Lacrosse Ave
- 1351 Lacrosse Ave
- 1347 Lacrosse Ave
- 1406 Lacrosse Ave
- 1343 Lacrosse Ave
- 821 Bellefonte Ave
- 816 Bellefonte Ave
- 1341 Lacrosse Ave
- 1342 Lacrosse Ave






