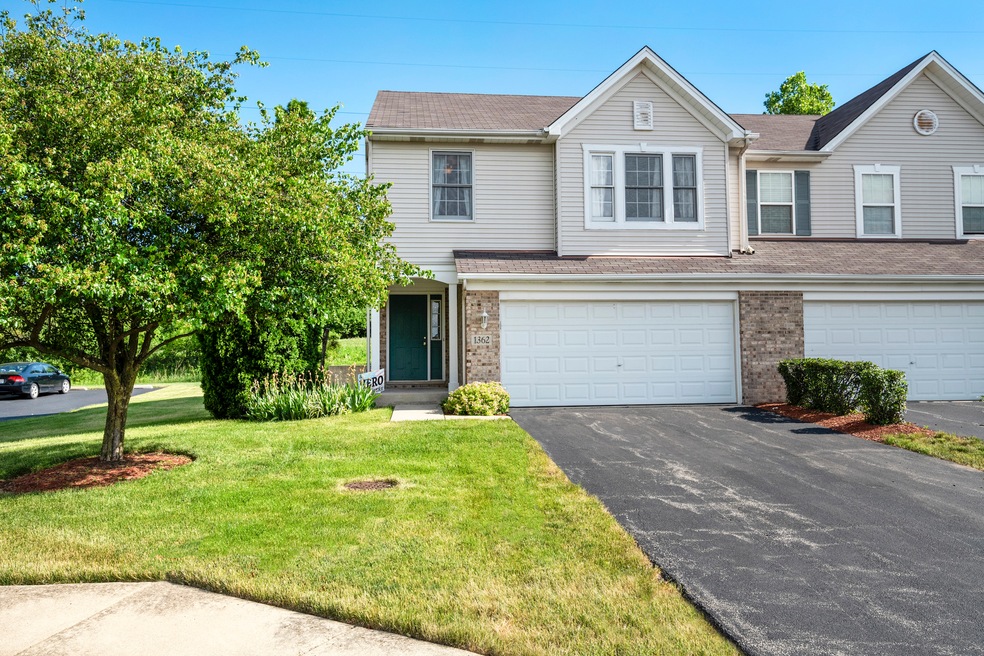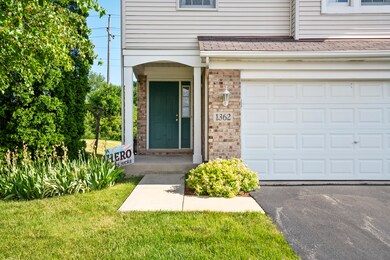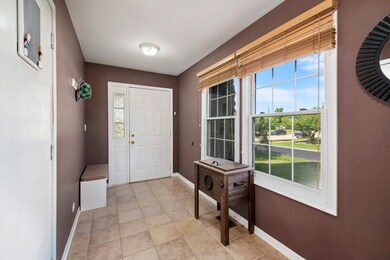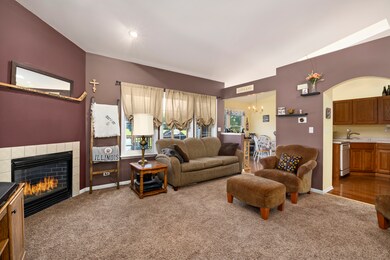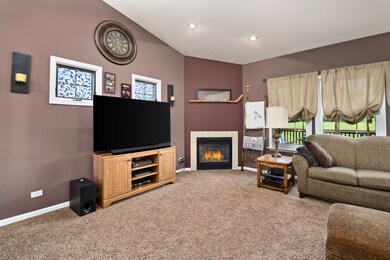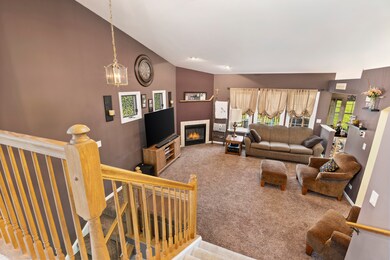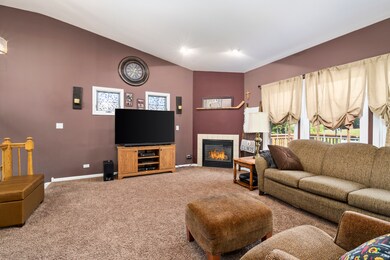
1362 Root St Unit 1 Crest Hill, IL 60403
Highlights
- Deck
- Vaulted Ceiling
- Loft
- Lockport Township High School East Rated A
- Wood Flooring
- End Unit
About This Home
As of November 2024This move in ready 3/2 duplex with walk-out lower level offers spacious living areas and neutral designer decor. The front entry door with sidelight welcomes you into a ceramic tiled foyer with lots of natural light via large window and access to a closet and the 2 car garage. Walk straight up the stairs into a comfortably elegant Living Room with gas fireplace and dramatic high vaulted ceiling which extends into and enhances the Kitchen boasting recessed, fan and skylight lighting, ample cabinets, counters, all appliances (refrigerator new in 2018...disposal new in 2019....microwave new in 2013), pantry closet and charming table area with chandelier and access to the back deck style balcony. Since there are no neighbors behind your home, you'll enjoy uninterrupted, relaxing green views. Kitchen and Dining Area have hardwood floors. Wood, open spindle staircase leads up to a Loft, sitting area that overlooks the Living Room. This level also includes a spacious Master Suite with newer carpeting, walk-in closet, ceiling fanlight and private entry to full hall Bath which is shared with the Loft and Guest Bedroom (2 year new carpeting). Stairs also lead from the Foyer to the walk-out Lower Level which includes a Family Room with new ceiling fan (2019) and sliding glass doors leading to concrete patio, Guest Bedroom, Full Bath and Laundry Room with included washer and dryer. Washer new in 2017. A closet from this level offers access to the concrete poured crawl space with lots of storage space. All Bedrooms, the Lower Level and Living Room are carpeted. New ADA raised toilets in 2017 and 2019. Double hung windows are upgraded with full grids. All window treatments remain. You'll appreciate that the HOA takes care of all exterior maintenance, lawn care and snow removal so you can focus your time enjoying your spacious, new and beautifully maintained home!
Last Agent to Sell the Property
Realtopia Real Estate Inc License #475173771 Listed on: 06/15/2020

Townhouse Details
Home Type
- Townhome
Est. Annual Taxes
- $6,144
Year Built
- 2005
HOA Fees
- $145 per month
Parking
- Attached Garage
- Garage Transmitter
- Garage Door Opener
- Driveway
- Parking Included in Price
Home Design
- Brick Exterior Construction
- Asphalt Shingled Roof
- Vinyl Siding
Interior Spaces
- Vaulted Ceiling
- Gas Log Fireplace
- Loft
- Wood Flooring
Kitchen
- Breakfast Bar
- Walk-In Pantry
- Double Oven
- Microwave
- Dishwasher
- Disposal
Bedrooms and Bathrooms
- Walk-In Closet
- No Tub in Bathroom
Laundry
- Dryer
- Washer
Finished Basement
- Walk-Out Basement
- Finished Basement Bathroom
Outdoor Features
- Deck
- Terrace
Utilities
- Forced Air Heating and Cooling System
- Heating System Uses Gas
Additional Features
- End Unit
- Property is near a bus stop
Community Details
- Pets Allowed
Listing and Financial Details
- Homeowner Tax Exemptions
- $6,579 Seller Concession
Ownership History
Purchase Details
Home Financials for this Owner
Home Financials are based on the most recent Mortgage that was taken out on this home.Purchase Details
Home Financials for this Owner
Home Financials are based on the most recent Mortgage that was taken out on this home.Purchase Details
Home Financials for this Owner
Home Financials are based on the most recent Mortgage that was taken out on this home.Purchase Details
Purchase Details
Similar Homes in the area
Home Values in the Area
Average Home Value in this Area
Purchase History
| Date | Type | Sale Price | Title Company |
|---|---|---|---|
| Warranty Deed | $277,000 | Fidelity National Title | |
| Warranty Deed | $277,000 | Fidelity National Title | |
| Warranty Deed | $192,000 | Greater Illinois Title | |
| Warranty Deed | $135,000 | First American Title | |
| Warranty Deed | $217,000 | Multiple | |
| Warranty Deed | -- | Multiple |
Mortgage History
| Date | Status | Loan Amount | Loan Type |
|---|---|---|---|
| Open | $271,982 | FHA | |
| Closed | $271,982 | FHA | |
| Previous Owner | $188,522 | FHA | |
| Previous Owner | $118,200 | New Conventional | |
| Previous Owner | $10,000 | Stand Alone Second |
Property History
| Date | Event | Price | Change | Sq Ft Price |
|---|---|---|---|---|
| 11/21/2024 11/21/24 | Sold | $277,000 | +0.7% | $147 / Sq Ft |
| 09/26/2024 09/26/24 | Pending | -- | -- | -- |
| 09/23/2024 09/23/24 | For Sale | $275,000 | +43.2% | $146 / Sq Ft |
| 07/24/2020 07/24/20 | Sold | $192,000 | +5.5% | $102 / Sq Ft |
| 06/18/2020 06/18/20 | Pending | -- | -- | -- |
| 06/15/2020 06/15/20 | For Sale | $182,000 | +34.8% | $96 / Sq Ft |
| 12/13/2013 12/13/13 | Sold | $135,000 | -3.6% | $72 / Sq Ft |
| 10/20/2013 10/20/13 | Pending | -- | -- | -- |
| 10/09/2013 10/09/13 | Price Changed | $140,000 | -3.4% | $74 / Sq Ft |
| 09/23/2013 09/23/13 | For Sale | $145,000 | -- | $77 / Sq Ft |
Tax History Compared to Growth
Tax History
| Year | Tax Paid | Tax Assessment Tax Assessment Total Assessment is a certain percentage of the fair market value that is determined by local assessors to be the total taxable value of land and additions on the property. | Land | Improvement |
|---|---|---|---|---|
| 2023 | $6,144 | $75,515 | $16,100 | $59,415 |
| 2022 | $5,520 | $70,443 | $15,019 | $55,424 |
| 2021 | $5,221 | $66,199 | $14,114 | $52,085 |
| 2020 | $5,076 | $64,022 | $13,650 | $50,372 |
| 2019 | $4,799 | $60,684 | $12,938 | $47,746 |
| 2018 | $4,726 | $58,333 | $12,437 | $45,896 |
| 2017 | $4,465 | $55,068 | $11,741 | $43,327 |
| 2016 | $4,272 | $51,610 | $11,004 | $40,606 |
| 2015 | $3,381 | $46,326 | $9,877 | $36,449 |
| 2014 | $3,381 | $44,976 | $9,589 | $35,387 |
| 2013 | $3,381 | $46,367 | $9,886 | $36,481 |
Agents Affiliated with this Home
-
D
Seller's Agent in 2024
David Hulbert
Carter Realty Group
-
C
Buyer's Agent in 2024
Carmen Carter
Carter Realty Group
-
K
Seller's Agent in 2020
Kristina Klein
Realtopia Real Estate Inc
-
S
Seller's Agent in 2013
Suzanne Dziedzic
Realty Executives
-
J
Buyer's Agent in 2013
Judy Georgantas
Karges Realty
Map
Source: Midwest Real Estate Data (MRED)
MLS Number: MRD10743793
APN: 04-32-103-132
- 1411 Berta Dr Unit 2N
- 1429 Berta Dr Unit 2W
- 1430 Root St
- 1434 Root St
- 1446 Berta Dr
- 1335 Acorn Dr
- 1321 Acorn Dr
- 900-934 & 825-835 N Prairie & North Raynor Ave
- 0 Essington & Ingalls Rd Unit MRD12400228
- 1800 Root St
- 2112 Crestwood Dr
- 1 Marietta Dr
- 1740 Willow Circle Dr Unit D
- 1822 Barthelone Ave
- 1824 Mia Dr
- 1824 Plainfield Rd
- LOTS 4 & 5 Plainfield Rd
- 2251 Grandview Ave
- 1514 Heiden Ave
- 1405 Boston Ave
