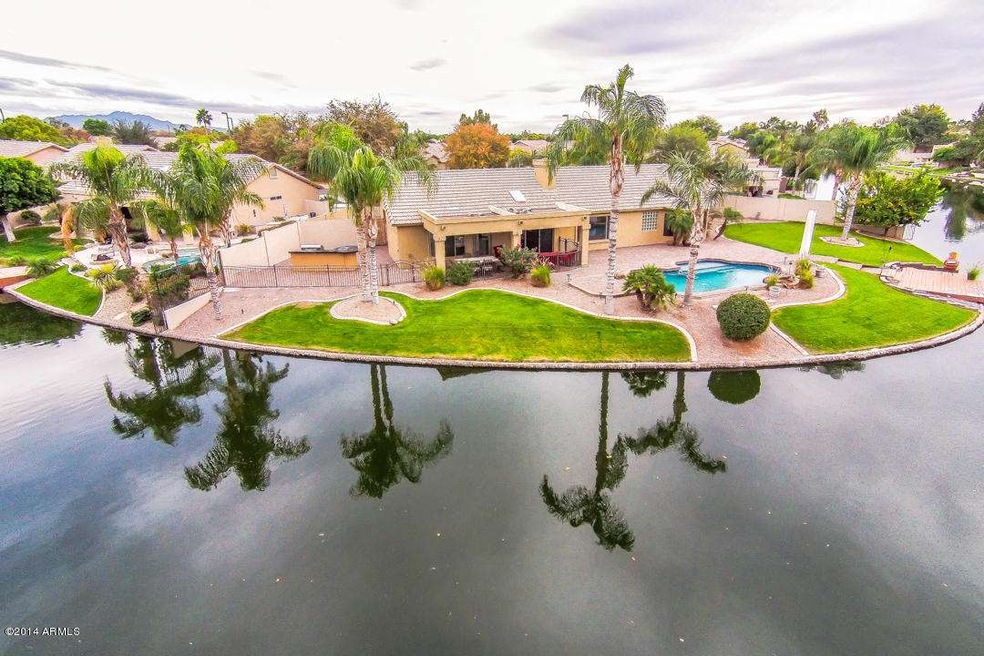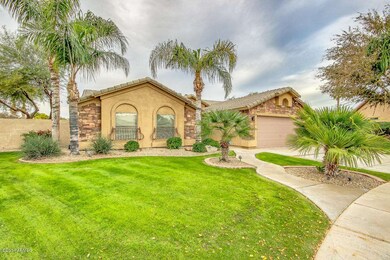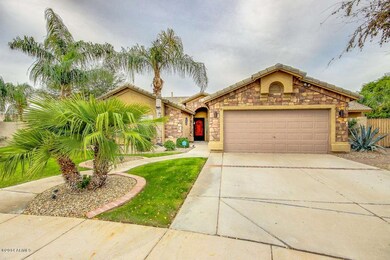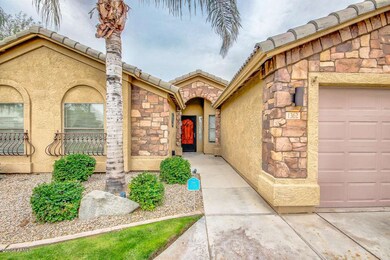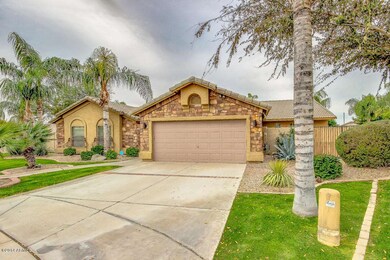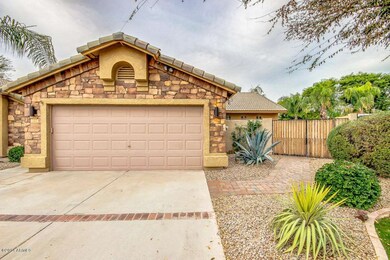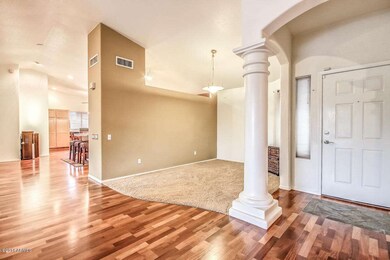
1362 W Lynx Way Chandler, AZ 85248
Ocotillo NeighborhoodHighlights
- Golf Course Community
- Play Pool
- Waterfront
- Chandler Traditional Academy Independence Campus Rated A
- RV Gated
- 0.28 Acre Lot
About This Home
As of March 2018Situated on a HUGE Premium Cul-De-Sac Waterfront Lot in the Prestigious Ocotillo Lakes Comm. Separate Living, Family, & Formal Dining Rooms, Vaulted Ceilings, 2'' Blinds, Lots of Tile & Wood Flooring, Accent Paint, Surround Sound, Eat-In Kitchen with Breakfast Bar, Pantry, Granite Counters, Gas Range & Built-In Microwave, Soft Water System, 2 Way Gas Fireplace in Living/Family Rooms, Skylight in Living Room, 2 Master Bedrooms, Remodeled Backyard with Covered Patio w/ Speakers & Extended Pavered Patio, Grassy Yard, Built-In BBQ, Pebble-Tec Pool with Rock Waterfall, Private Boat Dock, Citrus Trees, RV Gate, Garage Cabinets. Ocotillo Lakes Features 162 Acres of inter-connected lakes & water features & Ocotillo Golf Resort a Top 50 Resort by Golf World. A Must See Home
Last Agent to Sell the Property
Kenny Klaus
Keller Williams Integrity First License #SA515503000 Listed on: 12/16/2014
Home Details
Home Type
- Single Family
Est. Annual Taxes
- $2,653
Year Built
- Built in 1999
Lot Details
- 0.28 Acre Lot
- Waterfront
- Cul-De-Sac
- Block Wall Fence
- Front and Back Yard Sprinklers
- Sprinklers on Timer
- Grass Covered Lot
HOA Fees
Parking
- 2 Car Garage
- Garage Door Opener
- RV Gated
Home Design
- Wood Frame Construction
- Tile Roof
- Stone Exterior Construction
- Stucco
Interior Spaces
- 2,249 Sq Ft Home
- 1-Story Property
- Vaulted Ceiling
- Ceiling Fan
- Two Way Fireplace
- Gas Fireplace
- Double Pane Windows
- Solar Screens
- Family Room with Fireplace
- 2 Fireplaces
- Living Room with Fireplace
Kitchen
- Eat-In Kitchen
- Breakfast Bar
- Gas Cooktop
- Built-In Microwave
- Granite Countertops
Flooring
- Wood
- Carpet
- Tile
Bedrooms and Bathrooms
- 5 Bedrooms
- Two Primary Bathrooms
- Primary Bathroom is a Full Bathroom
- 3 Bathrooms
- Dual Vanity Sinks in Primary Bathroom
- Bathtub With Separate Shower Stall
Outdoor Features
- Play Pool
- Covered patio or porch
- Built-In Barbecue
- Playground
Schools
- Chandler Traditional Academy - Independence Elementary School
- Bogle Junior High School
- Hamilton High School
Utilities
- Refrigerated Cooling System
- Heating System Uses Natural Gas
- Water Softener
- High Speed Internet
- Cable TV Available
Listing and Financial Details
- Tax Lot 9
- Assessor Parcel Number 303-48-214
Community Details
Overview
- Association fees include ground maintenance
- Pmg Association, Phone Number (480) 829-7400
- Premier Association, Phone Number (480) 704-2900
- Association Phone (480) 704-2900
- Built by Pulte
- Ocotillo Lakes Subdivision
- Community Lake
Recreation
- Golf Course Community
- Community Playground
- Bike Trail
Ownership History
Purchase Details
Home Financials for this Owner
Home Financials are based on the most recent Mortgage that was taken out on this home.Purchase Details
Home Financials for this Owner
Home Financials are based on the most recent Mortgage that was taken out on this home.Purchase Details
Purchase Details
Home Financials for this Owner
Home Financials are based on the most recent Mortgage that was taken out on this home.Similar Homes in the area
Home Values in the Area
Average Home Value in this Area
Purchase History
| Date | Type | Sale Price | Title Company |
|---|---|---|---|
| Warranty Deed | $525,000 | Old Republic Title Agency | |
| Warranty Deed | $459,900 | Security Title Agency | |
| Cash Sale Deed | $410,000 | Security Title Agency | |
| Joint Tenancy Deed | $207,525 | Security Title Agency |
Mortgage History
| Date | Status | Loan Amount | Loan Type |
|---|---|---|---|
| Open | $357,900 | New Conventional | |
| Closed | $380,000 | New Conventional | |
| Closed | $420,000 | New Conventional | |
| Previous Owner | $413,910 | New Conventional | |
| Previous Owner | $197,100 | New Conventional |
Property History
| Date | Event | Price | Change | Sq Ft Price |
|---|---|---|---|---|
| 03/30/2018 03/30/18 | Sold | $525,000 | +1.0% | $233 / Sq Ft |
| 02/28/2018 02/28/18 | For Sale | $519,900 | 0.0% | $231 / Sq Ft |
| 02/26/2018 02/26/18 | Pending | -- | -- | -- |
| 02/22/2018 02/22/18 | For Sale | $519,900 | +13.0% | $231 / Sq Ft |
| 02/27/2015 02/27/15 | Sold | $459,900 | -1.1% | $204 / Sq Ft |
| 12/16/2014 12/16/14 | For Sale | $464,900 | -- | $207 / Sq Ft |
Tax History Compared to Growth
Tax History
| Year | Tax Paid | Tax Assessment Tax Assessment Total Assessment is a certain percentage of the fair market value that is determined by local assessors to be the total taxable value of land and additions on the property. | Land | Improvement |
|---|---|---|---|---|
| 2025 | $3,955 | $42,981 | -- | -- |
| 2024 | $3,879 | $35,413 | -- | -- |
| 2023 | $3,879 | $59,170 | $11,830 | $47,340 |
| 2022 | $3,156 | $44,930 | $8,980 | $35,950 |
| 2021 | $3,271 | $42,900 | $8,580 | $34,320 |
| 2020 | $3,256 | $39,530 | $7,900 | $31,630 |
| 2019 | $3,131 | $35,880 | $7,170 | $28,710 |
| 2018 | $3,032 | $34,410 | $6,880 | $27,530 |
| 2017 | $2,826 | $32,130 | $6,420 | $25,710 |
| 2016 | $2,723 | $33,320 | $6,660 | $26,660 |
| 2015 | $2,638 | $30,510 | $6,100 | $24,410 |
Agents Affiliated with this Home
-
Jennifer VanTrojen
J
Seller's Agent in 2018
Jennifer VanTrojen
Geneva Real Estate and Investments
(602) 288-5900
1 Total Sale
-
S
Buyer's Agent in 2018
Scott Dempsey
Redfin Corporation
(480) 201-3286
-
K
Seller's Agent in 2015
Kenny Klaus
Keller Williams Integrity First
-
Korey Stewart

Seller Co-Listing Agent in 2015
Korey Stewart
Keller Williams Integrity First
(602) 791-1293
177 Total Sales
Map
Source: Arizona Regional Multiple Listing Service (ARMLS)
MLS Number: 5211497
APN: 303-48-214
- 4940 S Rosemary Dr
- 1343 W San Carlos Place
- 4841 S Vista Place
- 1312 W Bartlett Way
- 1463 W Mead Dr
- 1470 W Bartlett Way
- 4901 S Vista Place
- 10127 E Copper Dr Unit 80
- 10048 E Emerald Dr
- 10039 E Emerald Dr
- 23731 S Angora Dr Unit 45A
- 4582 S Wildflower Place
- 4522 S Wildflower Place
- 23833 S Stoney Path Dr
- 10343 E Cherrywood Ct
- 1724 W Blue Ridge Way
- 9833 E Crystal Dr Unit 44
- 1782 W Lynx Way
- 23705 S Pleasant Way Unit 37
- 9852 E Sunridge Dr
