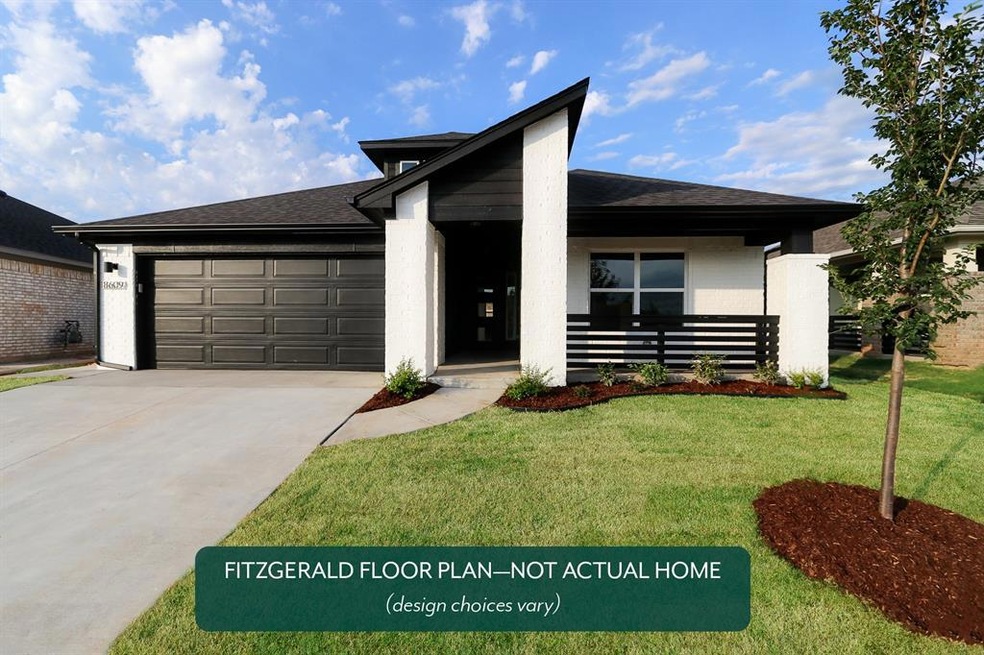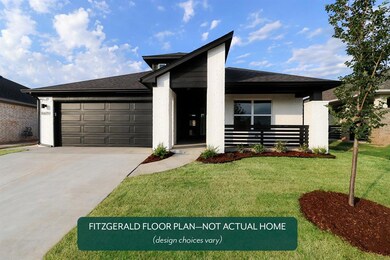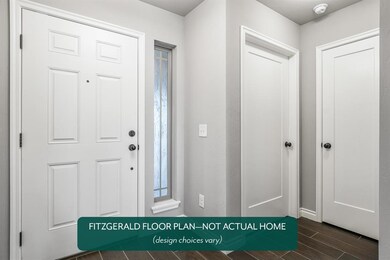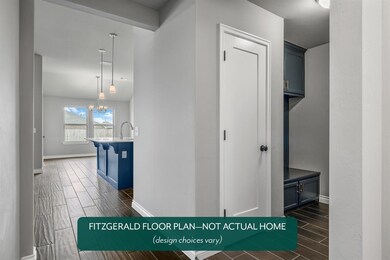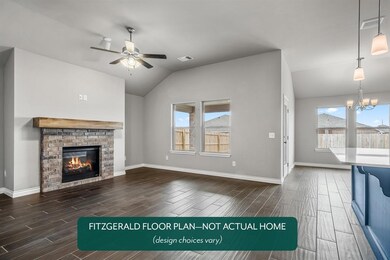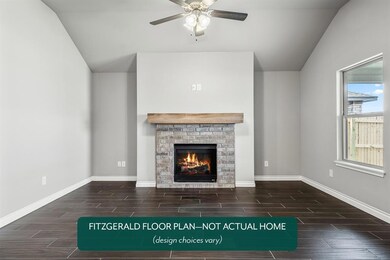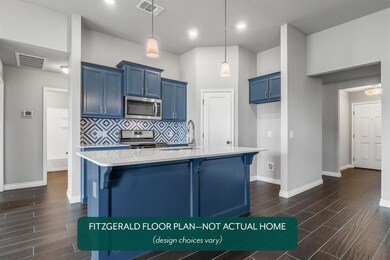
Estimated Value: $265,000 - $308,000
Highlights
- Modern Architecture
- Covered patio or porch
- Interior Lot
- Northwood Elementary School Rated A-
- 2 Car Attached Garage
- Double Pane Windows
About This Home
As of February 2024This beautiful home offers a range of exquisite features. Step inside to find a mudroom, and discover walk-in closets in both the primary suite and bedroom three. Throughout the home, you'll find blinds, ensuring privacy and style. The kitchen showcases a spacious walk-in pantry, a sleek stainless-steel range, and elegant quartz countertops. Luxury vinyl plank flooring graces the main living area, primary bedroom, and one of the secondary bedrooms. Cozy up by the fireplace on those chilly nights, and take delight in the upgraded landscape package. Last but not least, the expansive covered patio is a stunning addition, perfect for relaxation and enjoyment. The Bison Creek neighborhood is situated in the highly sought-after Piedmont School District, Bison Creek residents will enjoy the best of both worlds with a beautiful, country feel, while also enjoying the benefits of being minutes from John Kilpatrick Turnpike. With a playground, well-lit sidewalks for evening strolls or a quick jog through the community, and plenty of green, open space, it will give residents the lifestyle they desire. Included features: * Peace-of- mind warranties * 10-year structural warranty * Guaranteed heating and cooling usage on most Ideal Homes * Fully landscaped front & backyard * Fully fenced backyard. Floorplan may differ slightly from completed home.
Home Details
Home Type
- Single Family
Year Built
- Built in 2023
Lot Details
- Wood Fence
- Interior Lot
HOA Fees
- $21 Monthly HOA Fees
Parking
- 2 Car Attached Garage
- Garage Door Opener
- Driveway
Home Design
- Modern Architecture
- Slab Foundation
- Brick Frame
- Composition Roof
Interior Spaces
- 1,464 Sq Ft Home
- 1-Story Property
- Woodwork
- Self Contained Fireplace Unit Or Insert
- Gas Log Fireplace
- Double Pane Windows
- Utility Room with Study Area
- Laundry Room
- Inside Utility
- Attic Vents
Kitchen
- Electric Oven
- Self-Cleaning Oven
- Electric Range
- Free-Standing Range
- Microwave
- Dishwasher
- Disposal
Flooring
- Carpet
- Tile
- Vinyl
Bedrooms and Bathrooms
- 3 Bedrooms
- 2 Full Bathrooms
Home Security
- Smart Home
- Fire and Smoke Detector
Schools
- Northwood Elementary School
- Piedmont Middle School
- Piedmont High School
Utilities
- Central Heating and Cooling System
- Programmable Thermostat
- Water Heater
- Cable TV Available
Additional Features
- Air Cleaner
- Covered patio or porch
Community Details
- Association fees include maintenance common areas
- Mandatory home owners association
Listing and Financial Details
- Legal Lot and Block 0006 / 005
Ownership History
Purchase Details
Home Financials for this Owner
Home Financials are based on the most recent Mortgage that was taken out on this home.Similar Homes in Yukon, OK
Home Values in the Area
Average Home Value in this Area
Purchase History
| Date | Buyer | Sale Price | Title Company |
|---|---|---|---|
| Landrum Dennis Wayne | $286,000 | Chicago Title |
Mortgage History
| Date | Status | Borrower | Loan Amount |
|---|---|---|---|
| Open | Landrum Dennis Wayne | $282,196 |
Property History
| Date | Event | Price | Change | Sq Ft Price |
|---|---|---|---|---|
| 02/23/2024 02/23/24 | Sold | $285,834 | 0.0% | $195 / Sq Ft |
| 01/12/2024 01/12/24 | Pending | -- | -- | -- |
| 01/09/2024 01/09/24 | For Sale | $285,834 | -- | $195 / Sq Ft |
Tax History Compared to Growth
Tax History
| Year | Tax Paid | Tax Assessment Tax Assessment Total Assessment is a certain percentage of the fair market value that is determined by local assessors to be the total taxable value of land and additions on the property. | Land | Improvement |
|---|---|---|---|---|
| 2024 | -- | $689 | $689 | -- |
| 2023 | -- | $689 | $689 | -- |
Agents Affiliated with this Home
-
Vernon McKown

Seller's Agent in 2024
Vernon McKown
Principal Development LLC
(405) 486-9814
1,298 Total Sales
Map
Source: MLSOK
MLS Number: 1094257
APN: 090149695
- 9224 NW 89th St
- 11100 NW 131st St
- 11621 Jude Way
- 9212 NW 89th St
- 12337 SW 31st St
- 9304 NW 89th St
- 13613 Grass Plain Ave
- 13133 Ashlyn Ln
- 14400 W Memorial Rd
- 0 NW Northwest Expy Unit 1155573
- 12724 NW 137th St
- 14205 Village Creek Way
- 12624 NW 137th St
- 12616 NW 137th St
- 12632 NW 138th St
- 12612 NW 137th St
- 14008 Hamlet Way
- 14104 Upper Village Dr
- 12608 NW 137th St
- 12621 NW 137th St
- 11101 NW 133rd Terrace
- 11117 NW 136th Terrace
- 13612 Arrowhead Blvd
- 11225 NW 136th Terrace
- 11237 NW 136th Terrace
- 11037 NW 133rd Terrace
- 11212 NW 135th St
- 11025 NW 133rd Terrace
- 9313 NW 118th Terrace Unit 2628663-59670
- 13300 Mesquite Trail
- 9108 NW 115th Terrace
- 11804 Jonas Dr
- 13305 Mesquite Trail
- 13616 Grass Plain Ave
- 13421 Grass Plain Ave
- 13620 Grass Plain Ave
- 11800 Jonas Dr
- 9228 NW 88th St
- 13416 Arrowhead Blvd
- 13309 Mesquite Trail
