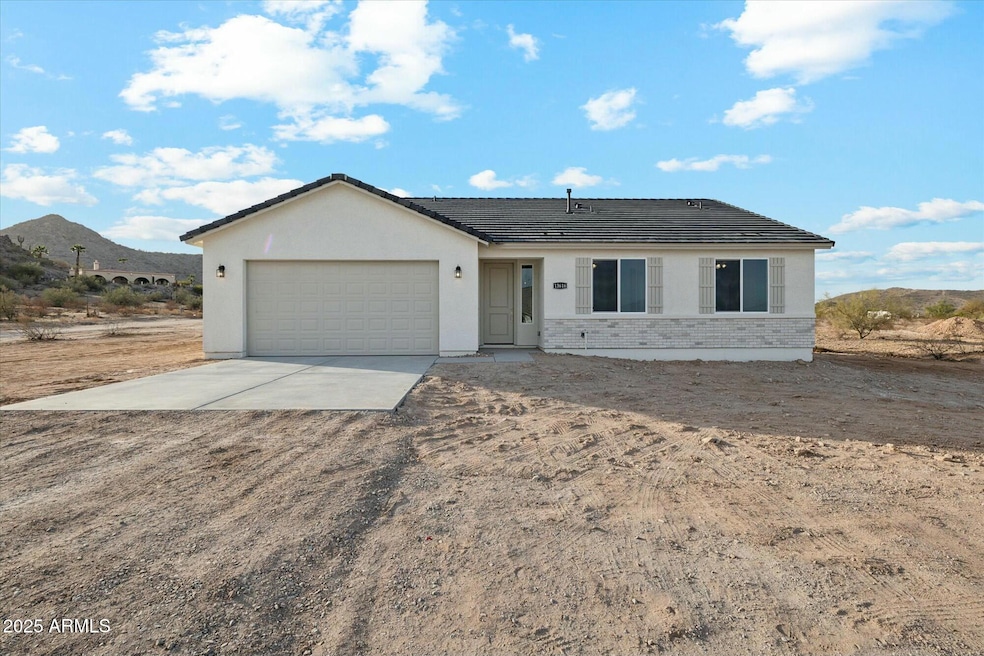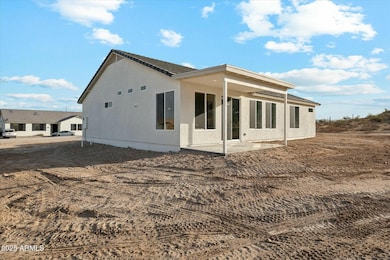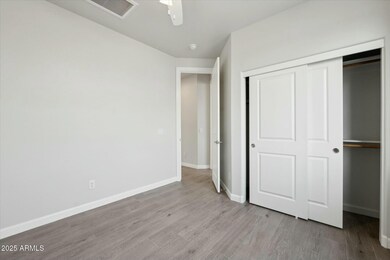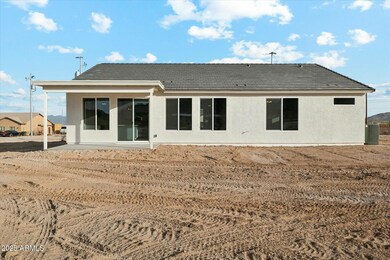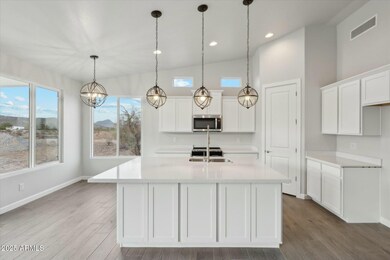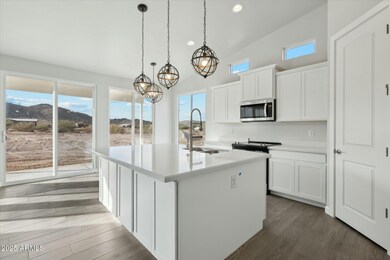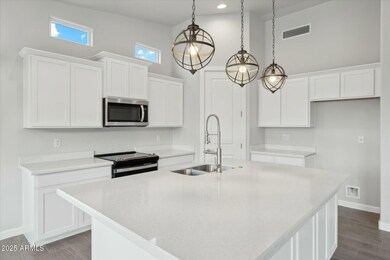13620 S 192nd Ave Buckeye, AZ 85326
Estimated payment $2,471/month
Highlights
- Horses Allowed On Property
- Mountain View
- Granite Countertops
- RV Access or Parking
- Vaulted Ceiling
- No HOA
About This Home
$5,000 SELLER CONCESSION APPROVED!! THIS HOME IS WELL APPOINTED WITH ALL OF THE BUILDER'S UPGRADES!!! THE HOME IS MOVE IN READY TODAY!!!!!! NEW 1,658 SQ FT, 3 BED / 2 BATH SINGLE LEVEL HOME ON AN ACRE LOT W NO HOA'S, BRING YOUR HORSES, TOYS & RVS!! THIS HOME HAS GREAT CURB APPEAL WITH CONCRETE TILE ROOF WITH STACKED STONE EVEVTION, INSIDE YOU WILL FIND THE MOST CHARMING KITCHEN-GREAT ROOM FEATURING WALLS OF GLASS, MODERN WHITE SHAKER CABINETS, QUARTZ COUNTERTOPS, A HUGE UPGRADED KITCHEN ISLAND & A LARGE PANTRY. CERAMIC WOOD PLANK TILE COVERS THE FLOORS THROUGHOUT THE HOME. LAUNDRY ROOM CABINETS AND UPGRADES.VAULTED CEILINGS, THE MASTER FEATURES AN OVERSIZED CLOSET ALONG WITH A QUARTZ TOPPED VANITY W DOUBLE SINKS & A CUSTOM PLANK TILE MASTER SHOWER WITH CUSTOM GLASS SHOWER DOOR
Home Details
Home Type
- Single Family
Est. Annual Taxes
- $885
Year Built
- Built in 2025
Lot Details
- 1.29 Acre Lot
- Desert faces the front and back of the property
Parking
- 2 Car Garage
- Side or Rear Entrance to Parking
- Garage Door Opener
- RV Access or Parking
Home Design
- Wood Frame Construction
- Tile Roof
- Stucco
Interior Spaces
- 1,658 Sq Ft Home
- 1-Story Property
- Vaulted Ceiling
- Ceiling Fan
- Double Pane Windows
- Low Emissivity Windows
- Tile Flooring
- Mountain Views
Kitchen
- Breakfast Bar
- Electric Cooktop
- Built-In Microwave
- Kitchen Island
- Granite Countertops
Bedrooms and Bathrooms
- 3 Bedrooms
- 2 Bathrooms
- Dual Vanity Sinks in Primary Bathroom
Laundry
- Laundry Room
- Washer and Dryer Hookup
Schools
- Rainbow Valley Elementary School
- Estrella Foothills High School
Utilities
- Central Air
- Heating Available
- Shared Well
- Septic Tank
Additional Features
- Covered Patio or Porch
- Horses Allowed On Property
Community Details
- No Home Owners Association
- Association fees include no fees
- Built by TLD BUILDERS LLC
- Horse Property!! Subdivision
Listing and Financial Details
- Tax Lot 2
- Assessor Parcel Number 400-53-064-B
Map
Home Values in the Area
Average Home Value in this Area
Property History
| Date | Event | Price | Change | Sq Ft Price |
|---|---|---|---|---|
| 09/13/2025 09/13/25 | For Sale | $449,990 | 0.0% | $271 / Sq Ft |
| 08/22/2025 08/22/25 | Off Market | $449,990 | -- | -- |
| 08/09/2025 08/09/25 | Price Changed | $449,990 | 0.0% | $271 / Sq Ft |
| 08/09/2025 08/09/25 | For Sale | $449,990 | -3.2% | $271 / Sq Ft |
| 06/03/2025 06/03/25 | Price Changed | $464,990 | +3.4% | $280 / Sq Ft |
| 06/02/2025 06/02/25 | Pending | -- | -- | -- |
| 05/31/2025 05/31/25 | Price Changed | $449,490 | -0.1% | $271 / Sq Ft |
| 05/25/2025 05/25/25 | Price Changed | $449,990 | +1.1% | $271 / Sq Ft |
| 05/24/2025 05/24/25 | Price Changed | $444,990 | 0.0% | $268 / Sq Ft |
| 05/24/2025 05/24/25 | For Sale | $444,990 | -4.1% | $268 / Sq Ft |
| 04/10/2025 04/10/25 | Pending | -- | -- | -- |
| 04/05/2025 04/05/25 | For Sale | $463,990 | -- | $280 / Sq Ft |
Source: Arizona Regional Multiple Listing Service (ARMLS)
MLS Number: 6847051
- X S 193rd Ave
- 13520 S 194th Ave
- 0 S 191st Ave Unit 6622938
- 12911 S 194th Dr Unit B
- 0 S 188th Ave Unit 6865580
- 13344 S Garnet Rd
- 19348 W Brave Rd
- 18447 W Verdin Rd
- 18391 W Verdin Rd
- 19914 W Arlington Rd
- 18440 W Wind Song Ave
- 13475 S 184th Ave
- 18668 W Chuckwalla Canyon Rd
- 13222 S 183rd Dr
- Orion - Harmony Plan at Montecito in Estrella - Harmony
- Carina - Harmony Plan at Montecito in Estrella - Harmony
- Lyra - Harmony Plan at Montecito in Estrella - Harmony
- Vela - Harmony Plan at Montecito in Estrella - Harmony
- 18624 W Cathedral Rock Dr
- 18564 W Cathedral Rock Dr
- 13316 S 190th Ave
- 13144 S 182nd Ave
- 18230 W East Wind Ave
- 18271 W Desert Trumpet Rd
- 18212 W East Wind Ave
- 18256 W Thunderhill Place
- 14968 S 180th Ave
- 14939 S 180th Ave
- 13848 S 177th Ln
- 17893 W Indigo Brush Rd
- 18033 W Tecoma Rd
- 17760 W Cassia Way
- 17859 W Indigo Brush Rd
- 17775 W Sunward Dr
- 17787 W Sunward Dr
- 12329 S 179th Ave
- 17668 W Verdin Rd
- 17665 W Agave Rd
- 12706 S 176th Ln
- 17604 W East Wind Ave
