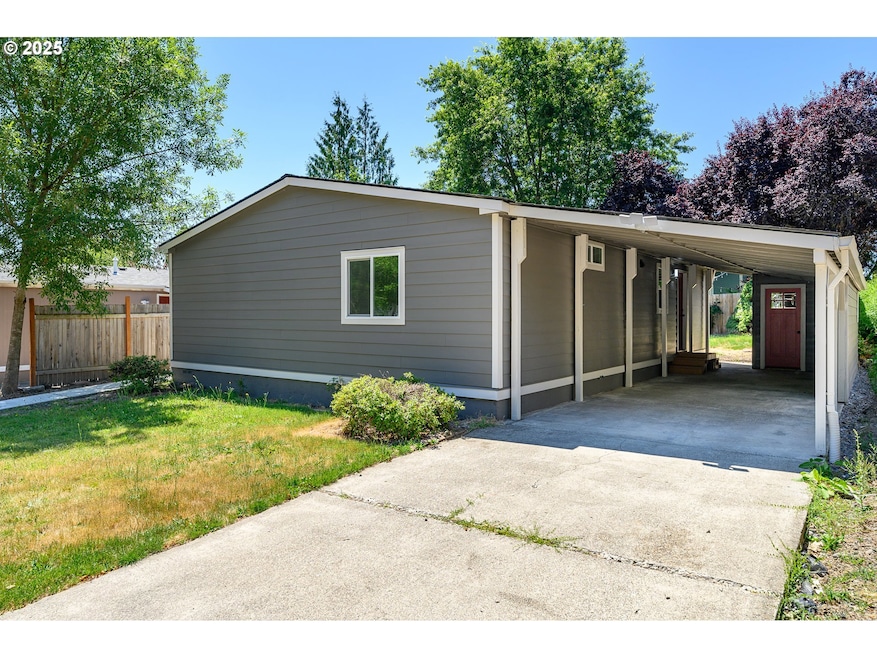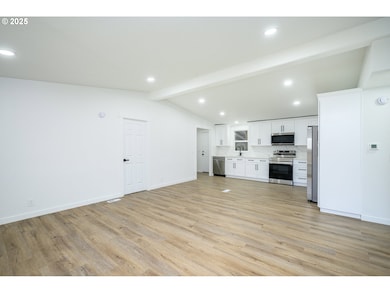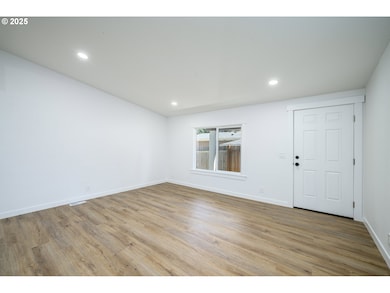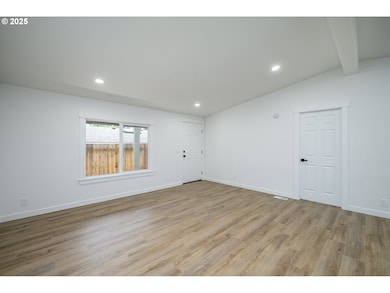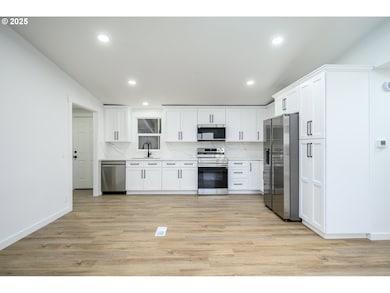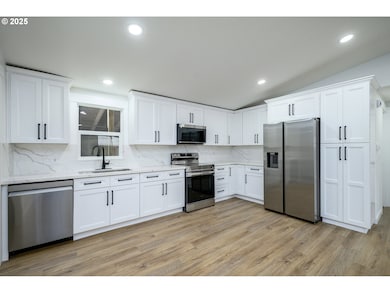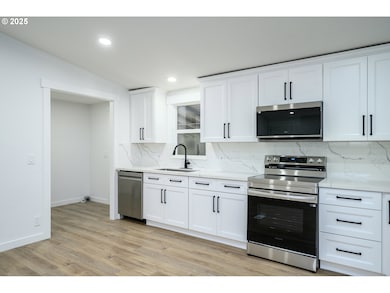13620 SW Beef Bend Rd Unit 38 Portland, OR 97224
Estimated payment $1,138/month
Total Views
14,015
3
Beds
2
Baths
1,120
Sq Ft
$162
Price per Sq Ft
Highlights
- Deck
- Quartz Countertops
- 1 Car Attached Garage
- Twality Middle School Rated A-
- No HOA
- Double Pane Windows
About This Home
This one has been re-done, top to bottom, inside and out. New roof, new gutters, new siding and tasteful paint colors. Inside find new flooring, all new cabinetry in kitchen and bathrooms. New plumbing fixtures, new vanities, new lighting, new interior doors and moldings. New paint throughout. New furnace and AC unit. This one has single car carport, plus a shop area! Private fenced backyard with plenty of shade. Commute time to Portland, Tualatin, Beaverton, Hillsboro, or even Salem is a breeze. Just minutes! Check it out!!!
Property Details
Home Type
- Manufactured Home
Year Built
- Built in 1989 | Remodeled
Lot Details
- Fenced
- Land Lease expires 12/31/25
Parking
- 1 Car Attached Garage
- Driveway
- On-Street Parking
Home Design
- Composition Roof
- Lap Siding
- Cement Siding
Interior Spaces
- 1,120 Sq Ft Home
- 1-Story Property
- Double Pane Windows
- Vinyl Clad Windows
- Family Room
- Living Room
- Dining Room
- Crawl Space
Kitchen
- Free-Standing Range
- Range Hood
- Microwave
- Dishwasher
- Quartz Countertops
- Disposal
Bedrooms and Bathrooms
- 3 Bedrooms
- 2 Full Bathrooms
Outdoor Features
- Deck
Schools
- Deer Creek Elementary School
- Twality Middle School
- Tualatin High School
Utilities
- Forced Air Heating and Cooling System
- High Speed Internet
Community Details
- No Home Owners Association
Listing and Financial Details
- Assessor Parcel Number M2007483
Map
Create a Home Valuation Report for This Property
The Home Valuation Report is an in-depth analysis detailing your home's value as well as a comparison with similar homes in the area
Home Values in the Area
Average Home Value in this Area
Property History
| Date | Event | Price | List to Sale | Price per Sq Ft |
|---|---|---|---|---|
| 10/26/2025 10/26/25 | Price Changed | $181,500 | -4.2% | $162 / Sq Ft |
| 07/07/2025 07/07/25 | For Sale | $189,500 | -- | $169 / Sq Ft |
Source: Regional Multiple Listing Service (RMLS)
Source: Regional Multiple Listing Service (RMLS)
MLS Number: 718863616
Nearby Homes
- 13620 SW Beef Bend Rd Unit 119
- 13620 SW Beef Bend Rd
- 13620 SW Beef Bend Rd Unit 82
- 13620 SW Beef Bend Rd Unit 16
- 13620 SW Beef Bend Rd Unit 1
- 13620 SW Beef Bend Rd Unit 36
- 13620 SW Beef Bend Rd Unit 39
- 13620 SW Beef Bend Rd Unit 146
- 16603 SW 134th Terrace
- 16645 SW 134th Terrace
- 13562 SW Macbeth Dr
- 13478 SW Macbeth Dr
- 13398 SW Macbeth Dr
- 13636 SW Willow Top Ln
- 15990 SW 133rd Ave
- 16139 SW 130th Terrace Unit 38
- 16648 SW Jordan Way
- 15760 SW Peachtree Dr
- 15970 SW Barrington Terrace
- 16051 SW Refectory Place
- 14495 SW Beef Bend Rd
- 12070 SW Fischer Rd
- 17865 SW Pacific Hwy
- 17000 SW Pacific Hwy
- 11865 SW Tualatin Rd
- 11390 SW Naeve St
- 15199 SW Royalty Pkwy
- 16055 SW 108th Ave
- 11430 SW Bull Mountain Rd
- 14355 SW 114th Ave
- 16100 SW 108th Ave
- 14799 SW 109th Ave
- 14260 SW 112th Ave
- 10849-10893 Annand Hill
- 10695 SW Murdock St
- 14070 SW 112th Ave
- 10779 SW Canterbury Ln
- 10450 SW McDonald St
- 16855 SW Townsville St
- 12230 SW Horizon Blvd
