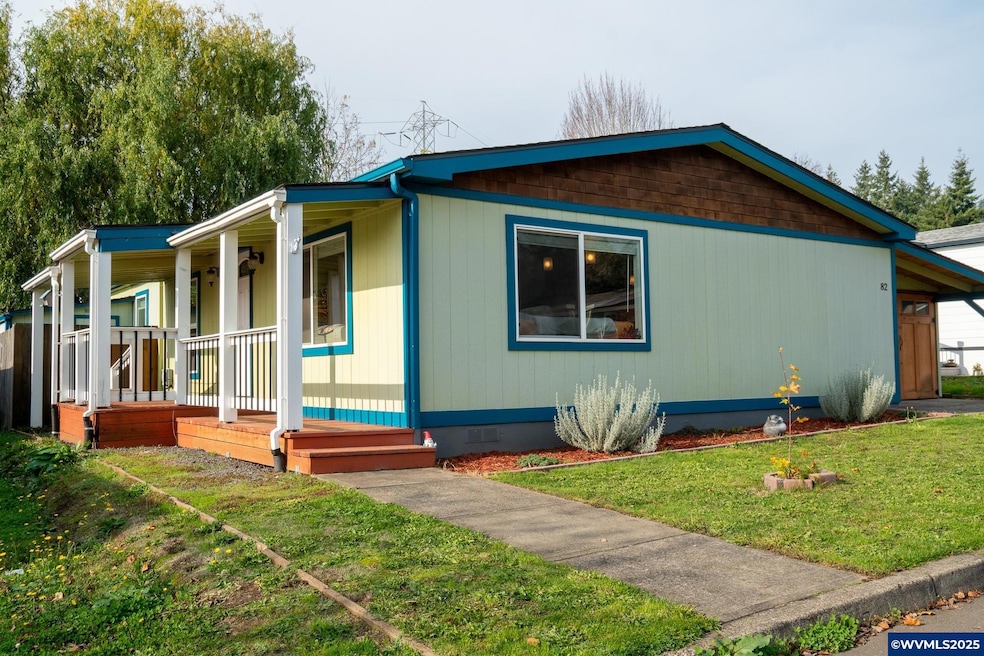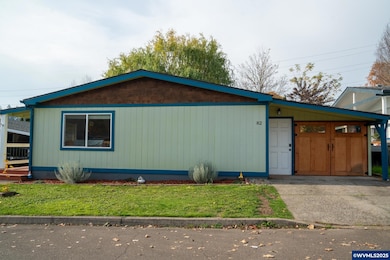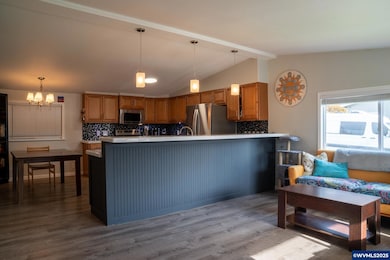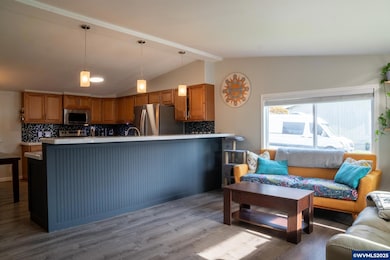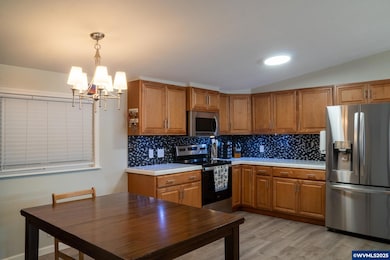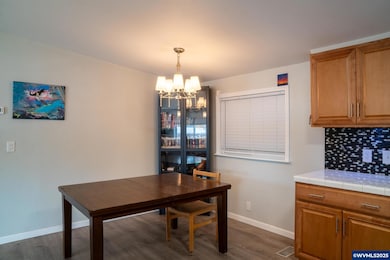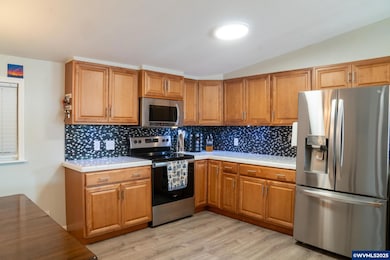13620 SW Beef Bend Rd Portland, OR 97224
Estimated payment $1,000/month
Total Views
1,238
3
Beds
2
Baths
1,188
Sq Ft
$143
Price per Sq Ft
Highlights
- Popular Property
- Deck
- 1 Car Attached Garage
- Twality Middle School Rated A-
- Fenced Yard
- Shed
About This Home
Well maintained and tastefully updated, this move-in ready home welcomes you. The open layout features vaulted ceilings and LVP flooring. The spacious kitchen boasts solid wood cabinetry, tile countertops and SS appliances. The primary suite has dual closets, a private bath with walk-in shower. Enjoy outdoor living with a large, fully fenced backyard and a shed for extra storage. The attached garage includes room for parking plus a small shop. Convenient access to Beaverton, Hillsboro, Tualatin & Portland.
Property Details
Home Type
- Mobile/Manufactured
Est. Annual Taxes
- $1,221
Year Built
- Built in 1990
Lot Details
- Fenced Yard
Parking
- 1 Car Attached Garage
Home Design
- Manufactured Home Without Land
Interior Spaces
- 1,188 Sq Ft Home
- Laminate Flooring
Kitchen
- Built-In Range
- Dishwasher
- Disposal
Bedrooms and Bathrooms
- 3 Bedrooms
- 2 Bathrooms
Outdoor Features
- Deck
- Shed
Utilities
- Heating System Uses Gas
- Electric Water Heater
Community Details
- Association fees include sewer, water
Map
Create a Home Valuation Report for This Property
The Home Valuation Report is an in-depth analysis detailing your home's value as well as a comparison with similar homes in the area
Home Values in the Area
Average Home Value in this Area
Property History
| Date | Event | Price | List to Sale | Price per Sq Ft | Prior Sale |
|---|---|---|---|---|---|
| 11/13/2025 11/13/25 | For Sale | $170,000 | +112.5% | $143 / Sq Ft | |
| 12/07/2021 12/07/21 | Sold | $80,000 | -44.8% | $57 / Sq Ft | View Prior Sale |
| 11/23/2021 11/23/21 | Pending | -- | -- | -- | |
| 11/11/2021 11/11/21 | For Sale | $145,000 | 0.0% | $103 / Sq Ft | |
| 10/26/2021 10/26/21 | Pending | -- | -- | -- | |
| 10/15/2021 10/15/21 | For Sale | $145,000 | -- | $103 / Sq Ft |
Source: Willamette Valley MLS
Source: Willamette Valley MLS
MLS Number: 835361
Nearby Homes
- 13620 SW Beef Bend Rd Unit 38
- 13620 SW Beef Bend Rd Unit 119
- 13620 SW Beef Bend Rd Unit 82
- 13620 SW Beef Bend Rd Unit 16
- 13620 SW Beef Bend Rd Unit 1
- 13620 SW Beef Bend Rd Unit 36
- 13620 SW Beef Bend Rd Unit 39
- 13620 SW Beef Bend Rd Unit 146
- 16603 SW 134th Terrace
- 16645 SW 134th Terrace
- 13562 SW Macbeth Dr
- 13478 SW Macbeth Dr
- 13398 SW Macbeth Dr
- 13636 SW Willow Top Ln
- 15990 SW 133rd Ave
- 16785 SW 133rd Terrace
- 16139 SW 130th Terrace Unit 38
- 16648 SW Jordan Way
- 15760 SW Peachtree Dr
- 15970 SW Barrington Terrace
- 16915 SW 132nd Terrace Unit A
- 14495 SW Beef Bend Rd
- 12070 SW Fischer Rd
- 17865 SW Pacific Hwy
- 17000 SW Pacific Hwy
- 11865 SW Tualatin Rd
- 11390 SW Naeve St
- 15199 SW Royalty Pkwy
- 16055 SW 108th Ave
- 11430 SW Bull Mountain Rd
- 16100 SW 108th Ave
- 14799 SW 109th Ave
- 14260 SW 112th Ave
- 10849-10893 Annand Hill
- 10695 SW Murdock St
- 14070 SW 112th Ave
- 10779 SW Canterbury Ln
- 10450 SW McDonald St
- 12230 SW Horizon Blvd
- 15458 SW Mallard Dr Unit 101
