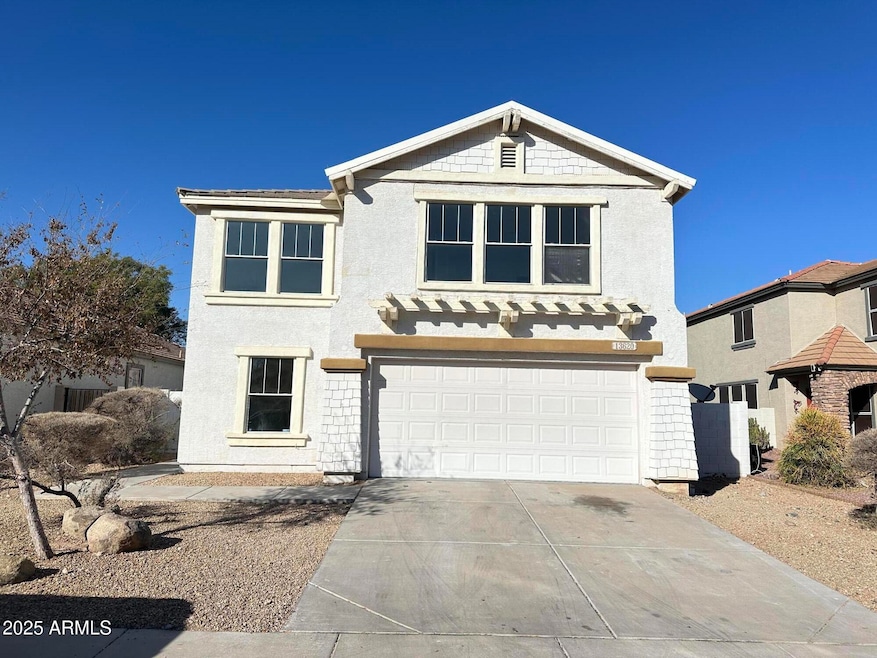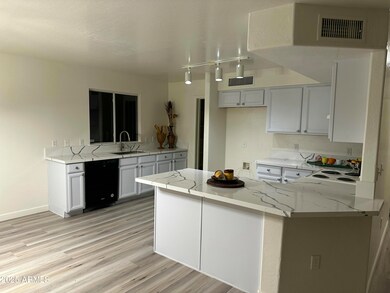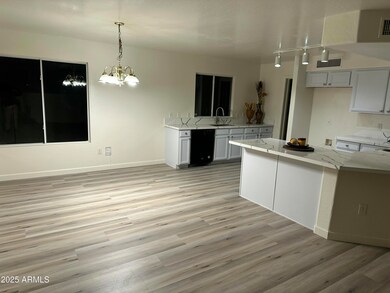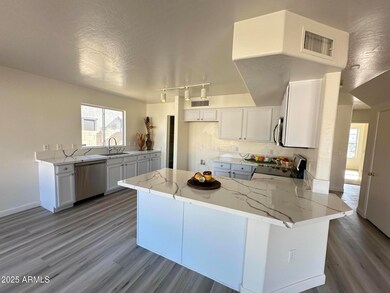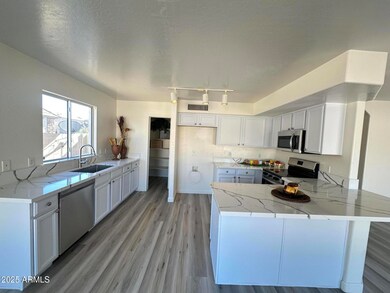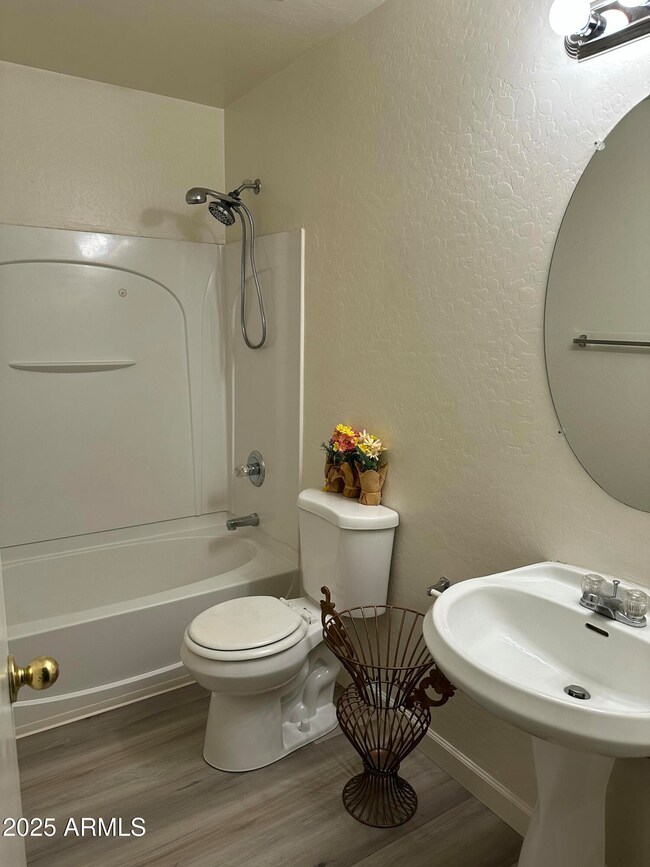
13620 W San Juan Ave Unit 3B Litchfield Park, AZ 85340
Litchfield NeighborhoodHighlights
- Dual Vanity Sinks in Primary Bathroom
- Patio
- Kitchen Island
- Canyon View High School Rated A-
- Community Playground
- Central Air
About This Home
As of April 2025Very nice and open 5 bedroom home In a popular mater planned community. Yes, it does have 5 bedrooms and a loft. Just updated with flooring, interior paint, appliances, and kitchen, etc. Priced to sell fast! You don't want to miss this great deal!! Listing agent is related to the sellers.
Last Agent to Sell the Property
Gold Key Real Estate License #BR530753000 Listed on: 01/21/2025
Home Details
Home Type
- Single Family
Est. Annual Taxes
- $1,626
Year Built
- Built in 2002
Lot Details
- 6,095 Sq Ft Lot
- Desert faces the front of the property
- Block Wall Fence
- Front and Back Yard Sprinklers
- Sprinklers on Timer
HOA Fees
- $136 Monthly HOA Fees
Parking
- 2 Car Garage
- Garage Door Opener
Home Design
- Wood Frame Construction
- Tile Roof
- Stucco
Interior Spaces
- 2,235 Sq Ft Home
- 2-Story Property
- Ceiling Fan
- Washer and Dryer Hookup
Kitchen
- Kitchen Updated in 2024
- Kitchen Island
Flooring
- Floors Updated in 2024
- Carpet
- Vinyl
Bedrooms and Bathrooms
- 5 Bedrooms
- Bathroom Updated in 2024
- Primary Bathroom is a Full Bathroom
- 3 Bathrooms
- Dual Vanity Sinks in Primary Bathroom
Outdoor Features
- Patio
Schools
- Dreaming Summit Elementary School
- Wigwam Creek Middle School
- Millennium High School
Utilities
- Central Air
- Heating System Uses Natural Gas
- High Speed Internet
- Cable TV Available
Listing and Financial Details
- Tax Lot 173
- Assessor Parcel Number 508-08-377
Community Details
Overview
- Association fees include ground maintenance
- Dreaming Summit HOA, Phone Number (480) 539-1396
- Built by Trend
- Dreaming Summit Unit 3B Subdivision
Recreation
- Community Playground
Ownership History
Purchase Details
Home Financials for this Owner
Home Financials are based on the most recent Mortgage that was taken out on this home.Purchase Details
Similar Homes in Litchfield Park, AZ
Home Values in the Area
Average Home Value in this Area
Purchase History
| Date | Type | Sale Price | Title Company |
|---|---|---|---|
| Joint Tenancy Deed | $132,831 | Chicago Title Insurance Co | |
| Cash Sale Deed | $380,000 | First American Title |
Mortgage History
| Date | Status | Loan Amount | Loan Type |
|---|---|---|---|
| Closed | $106,250 | New Conventional |
Property History
| Date | Event | Price | Change | Sq Ft Price |
|---|---|---|---|---|
| 04/23/2025 04/23/25 | Sold | $398,000 | 0.0% | $178 / Sq Ft |
| 03/10/2025 03/10/25 | Price Changed | $398,000 | -5.0% | $178 / Sq Ft |
| 02/12/2025 02/12/25 | Price Changed | $419,000 | -2.3% | $187 / Sq Ft |
| 01/21/2025 01/21/25 | For Sale | $429,000 | 0.0% | $192 / Sq Ft |
| 12/01/2023 12/01/23 | Rented | $1,975 | 0.0% | -- |
| 11/21/2023 11/21/23 | Under Contract | -- | -- | -- |
| 10/10/2023 10/10/23 | Price Changed | $1,975 | -6.0% | $1 / Sq Ft |
| 09/02/2023 09/02/23 | For Rent | $2,100 | +100.0% | -- |
| 02/22/2013 02/22/13 | Rented | $1,050 | -4.1% | -- |
| 02/18/2013 02/18/13 | Under Contract | -- | -- | -- |
| 12/16/2012 12/16/12 | For Rent | $1,095 | 0.0% | -- |
| 04/20/2012 04/20/12 | Rented | $1,095 | 0.0% | -- |
| 04/05/2012 04/05/12 | Under Contract | -- | -- | -- |
| 03/13/2012 03/13/12 | For Rent | $1,095 | -- | -- |
Tax History Compared to Growth
Tax History
| Year | Tax Paid | Tax Assessment Tax Assessment Total Assessment is a certain percentage of the fair market value that is determined by local assessors to be the total taxable value of land and additions on the property. | Land | Improvement |
|---|---|---|---|---|
| 2025 | $1,626 | $17,459 | -- | -- |
| 2024 | $1,885 | $16,628 | -- | -- |
| 2023 | $1,885 | $29,400 | $5,880 | $23,520 |
| 2022 | $1,678 | $22,200 | $4,440 | $17,760 |
| 2021 | $1,734 | $21,060 | $4,210 | $16,850 |
| 2020 | $1,708 | $19,830 | $3,960 | $15,870 |
| 2019 | $1,625 | $17,720 | $3,540 | $14,180 |
| 2018 | $1,615 | $17,080 | $3,410 | $13,670 |
| 2017 | $1,676 | $15,650 | $3,130 | $12,520 |
| 2016 | $1,551 | $14,820 | $2,960 | $11,860 |
| 2015 | $1,317 | $13,610 | $2,720 | $10,890 |
Agents Affiliated with this Home
-
Sandy Lim
S
Seller's Agent in 2025
Sandy Lim
Gold Key Real Estate
(480) 603-3800
1 in this area
15 Total Sales
-
Yesenia Tenorio

Buyer's Agent in 2025
Yesenia Tenorio
Realty of America LLC
(602) 380-5651
1 in this area
62 Total Sales
-
Michael Ta

Buyer's Agent in 2013
Michael Ta
HomeSmart
(623) 523-9823
2 in this area
27 Total Sales
-

Buyer's Agent in 2012
Mary Johnson
Weichert Realtors - Upraise
Map
Source: Arizona Regional Multiple Listing Service (ARMLS)
MLS Number: 6808234
APN: 508-08-377
- 13629 W San Miguel Ave
- 13628 W San Miguel Ave
- 13634 W San Miguel Ave Unit 3B
- 13561 W Montebello Ave Unit 3B
- 13724 W Luke Ave Unit 2B
- 13609 W Vermont Ave
- 13317 W Annika Dr
- 13324 W Annika Dr
- 13323 W Rancho Dr
- 5510 N 132nd Dr
- 13709 W Rovey Ave
- 13313 W Palo Verde Dr
- 13434 W Rovey Ave Unit 1A
- 13820 W Weaver Ct
- 5322 N Oro Vista Ct
- 13850 W Weaver Ct
- 13516 W Windsor Blvd
- 5917 N 133rd Ave
- 13304 W Palo Verde Dr
- 13829 W Rovey Ave Unit 2A
