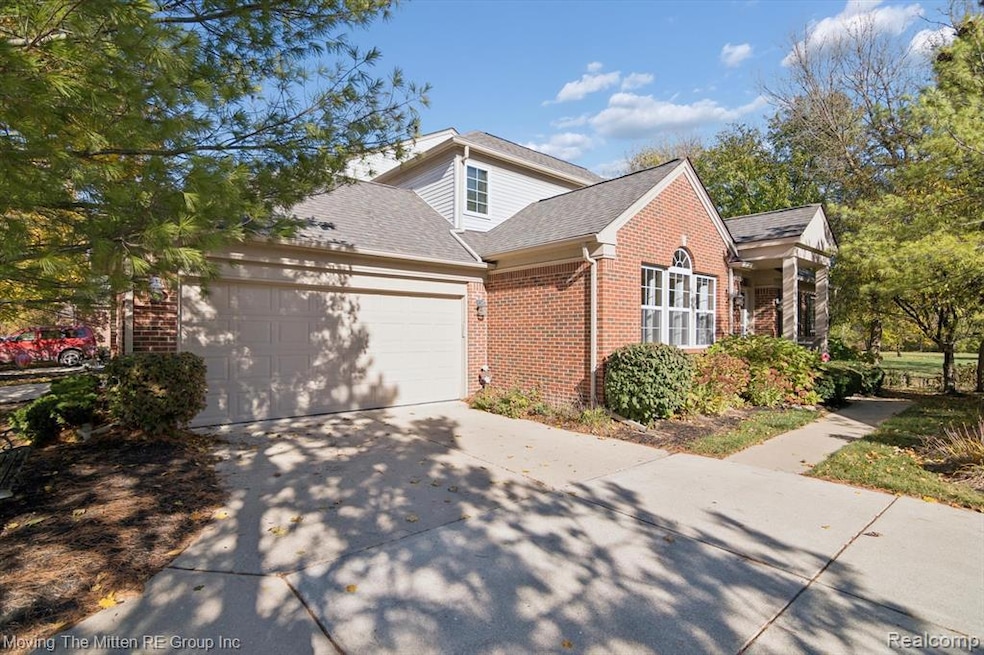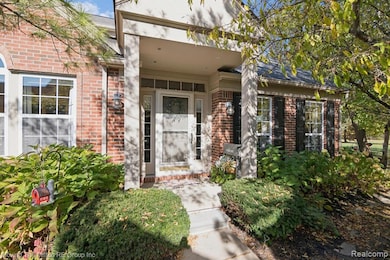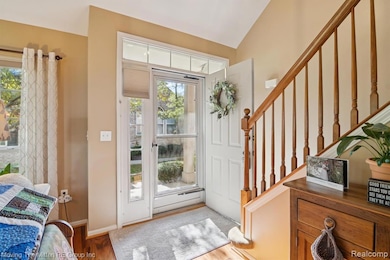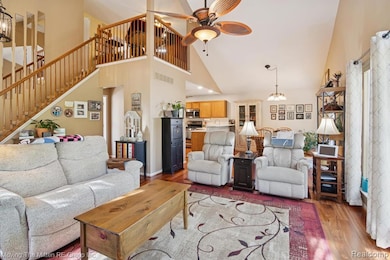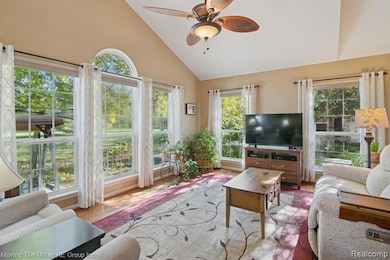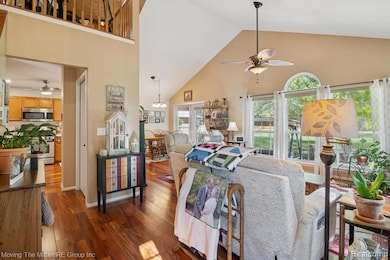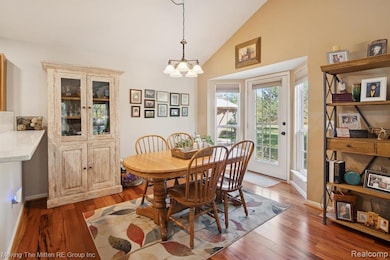13621 Chinkapin Dr Unit 6 Belleville, MI 48111
Estimated payment $2,185/month
Highlights
- Cape Cod Architecture
- Stainless Steel Appliances
- Patio
- Horace Mann Elementary School Rated A-
- 2 Car Attached Garage
- Forced Air Heating and Cooling System
About This Home
***OPEN HOUSE SATURDAY, NOVEMBER 22ND FROM NOON-2PM*** This is truly a beautiful condo to see. The seller has kept this 2 bedroom, 2.5 bath condo in great condition and also made several value-added updates to it. Features include a remodeled kitchen with quartz counters and backsplash. All stainless steel appliances stay. A large, open family room with a vaulted ceiling. Updated powder room with quartz counter top and lighting. First floor primary suite with a large space, WIC, and bath with two sinks, garden tub, and walk-in shower. Also main floor laundry. Wide plank hardwood flooring through most of the main floor. Upstairs, a spacious loft, the second bedroom with WIC, plus a full bath with a walk-in shower. Full finished basement and a huge area of storage. Enjoy the paver patio with a beautiful view of the open commons area space behind you. Minutes to downtown Belleville, I-94, and Detroit Metro Airport. Van Buren Public Schools. Move-in condition! Schedule your showing today!
Listing Agent
Moving The Mitten RE Group Inc License #6501366596 Listed on: 11/07/2025
Property Details
Home Type
- Condominium
Est. Annual Taxes
Year Built
- Built in 2005 | Remodeled in 2024
HOA Fees
- $325 Monthly HOA Fees
Home Design
- Cape Cod Architecture
- Brick Exterior Construction
- Poured Concrete
- Asphalt Roof
- Vinyl Construction Material
Interior Spaces
- 1,516 Sq Ft Home
- 1.5-Story Property
- Ceiling Fan
- Finished Basement
- Sump Pump
Kitchen
- Free-Standing Gas Range
- Microwave
- Dishwasher
- Stainless Steel Appliances
- Disposal
Bedrooms and Bathrooms
- 2 Bedrooms
Laundry
- Dryer
- Washer
Parking
- 2 Car Attached Garage
- Garage Door Opener
Utilities
- Forced Air Heating and Cooling System
- Heating System Uses Natural Gas
- Natural Gas Water Heater
Additional Features
- Patio
- Ground Level
Listing and Financial Details
- Assessor Parcel Number 83114020006000
Community Details
Overview
- Stephanie Rumble Association, Phone Number (248) 652-8221
- Wayne County Condo Sub Plan 826 Van Buren Subdivision
Pet Policy
- Pets Allowed
Map
Home Values in the Area
Average Home Value in this Area
Tax History
| Year | Tax Paid | Tax Assessment Tax Assessment Total Assessment is a certain percentage of the fair market value that is determined by local assessors to be the total taxable value of land and additions on the property. | Land | Improvement |
|---|---|---|---|---|
| 2025 | $1,777 | $125,100 | $0 | $0 |
| 2024 | $1,777 | $118,000 | $0 | $0 |
| 2023 | $1,695 | $111,000 | $0 | $0 |
| 2022 | $2,739 | $102,700 | $0 | $0 |
| 2021 | $2,692 | $102,000 | $0 | $0 |
| 2020 | $2,658 | $92,900 | $0 | $0 |
| 2019 | $2,610 | $81,200 | $0 | $0 |
| 2018 | $1,320 | $70,300 | $0 | $0 |
| 2017 | $1,726 | $66,500 | $0 | $0 |
| 2016 | $1,569 | $50,600 | $0 | $0 |
| 2015 | $4,806 | $48,800 | $0 | $0 |
| 2013 | $4,700 | $47,000 | $0 | $0 |
| 2010 | -- | $56,600 | $0 | $0 |
Property History
| Date | Event | Price | List to Sale | Price per Sq Ft | Prior Sale |
|---|---|---|---|---|---|
| 11/07/2025 11/07/25 | For Sale | $300,000 | +58.0% | $198 / Sq Ft | |
| 08/02/2017 08/02/17 | Sold | $189,900 | 0.0% | $126 / Sq Ft | View Prior Sale |
| 06/20/2017 06/20/17 | Pending | -- | -- | -- | |
| 06/12/2017 06/12/17 | For Sale | $189,900 | 0.0% | $126 / Sq Ft | |
| 06/05/2017 06/05/17 | Pending | -- | -- | -- | |
| 06/03/2017 06/03/17 | For Sale | $189,900 | -- | $126 / Sq Ft |
Purchase History
| Date | Type | Sale Price | Title Company |
|---|---|---|---|
| Warranty Deed | -- | -- | |
| Warranty Deed | $19,000 | None Available | |
| Corporate Deed | $188,575 | Fidelity National Title |
Source: Realcomp
MLS Number: 20251049618
APN: 83-114-02-0006-000
- 13508 Cobblestone Creek Dr
- 13641 Beacon Trail
- 14097 Burlwood Ln
- 14499 Old Oak Trail
- 48509 Shagbark Ln
- Sawyer Plan at Cobblestone Creek Woodlands
- Peyton Plan at Cobblestone Creek Woodlands
- 48495 Shagbark Ln
- 13691 Basswood Cir
- 14277 Red Oak Dr
- 14529 Laurelwood Dr
- 14265 Red Oak Dr
- 48567 Shagbark Ln
- 14227 Red Oak Dr
- 14149 Old Oak Trail
- 13141 Ormond Dr
- 14050 Cobblestone Ct
- 14079 Cobblestone Ct
- 13084 Vista Dr
- 14526 Laurelwood Dr
- 12434 Van Allen Ave
- 49000 Denton Rd
- 13157 Lake Point Blvd
- 275 W Columbia Ave
- 375 N Liberty St
- 408 N Liberty St
- 250 Henry St
- 46020 Lake Villa Dr
- 32-46 N Liberty St
- 46161 Village Green Ln
- 5900 Bridge Rd
- 10341 Westlake Cir
- 2500 Lakeshore Blvd
- 2277 Grove Rd
- 9589 Lakeside Dr Unit 73
- 10830 Oak Ln
- 8470 Belleville Rd
- 85 W Arizona Unit 85
- 34 E Arizona Unit 34
- 13735 Chester Ct
