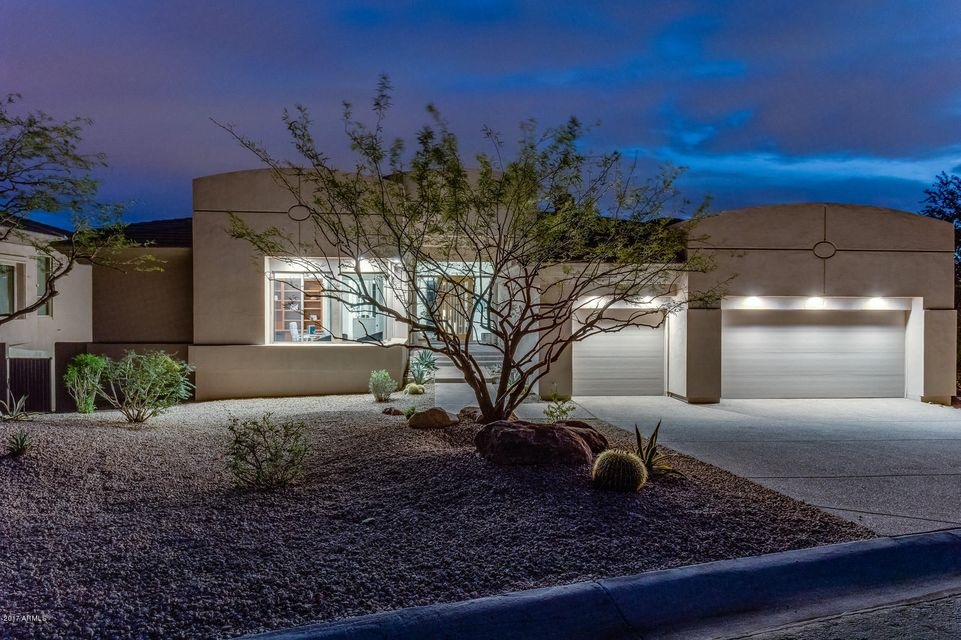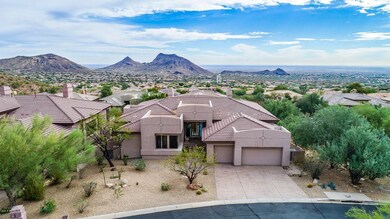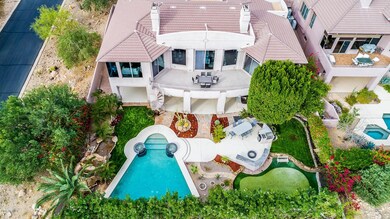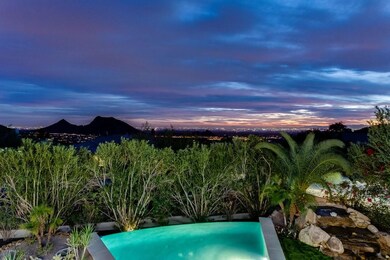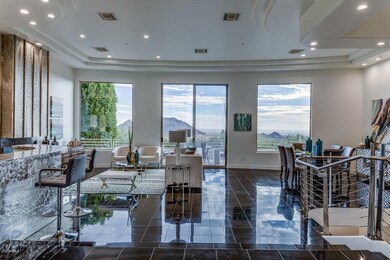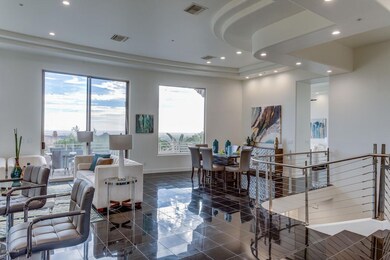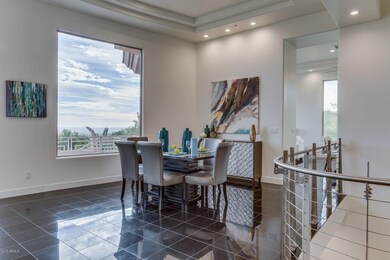
13621 E Aster Dr Scottsdale, AZ 85259
Ancala NeighborhoodHighlights
- Gated with Attendant
- Private Pool
- Fireplace in Primary Bedroom
- Anasazi Elementary School Rated A
- City Lights View
- Contemporary Architecture
About This Home
As of August 2020WOW!!! HERE IT IS. IF YOU ARE LOOKING FOR A HOME ON THE MOUNTAIN WITH MAGNIFICENT VIEWS THEN HERE IS YOUR HOME. THIS SPECTACULAR CONTEMPORARY HOME IS IN THE GUARD GATED COMMUNITY OF SCOTTSDALE MOUNTAIN. VIEWS FROM EVERY ROOM IN THIS HOME. THE MASTER IS ON THE MAIN LEVEL WITH THE KITCHEN, 2 FAMILY ROOMS, BAR AREA, AND OFFICE/BEDROOM. THE DOWNSTAIRS HAS ANOTHER BIG FAMILY ROOM/GAME ROOM WITH 3 BEDROOMS AND 2 FULL BATHS. 3 GAS FIREPLACES AND A WET BAR AS WELL.
BEAUTIFUL BACKYARD WITH A WATERFALL, PUTTING GREEN, BUILT IN BBQ WITH MINI FRIDGE AND A FIRE PIT. CLOSE TO THE MAYO CLINIC, BASIS, SHOPPING, ETC. COME BY AND SEE YOUR NEW HOME TODAY. YOU WILL LOVE IT HERE.
Home Details
Home Type
- Single Family
Est. Annual Taxes
- $7,773
Year Built
- Built in 2000
Lot Details
- 0.31 Acre Lot
- Cul-De-Sac
- Desert faces the front and back of the property
- Block Wall Fence
- Front and Back Yard Sprinklers
- Grass Covered Lot
Parking
- 3 Car Garage
- Garage Door Opener
Property Views
- City Lights
- Mountain
Home Design
- Contemporary Architecture
- Wood Frame Construction
- Tile Roof
- Stucco
Interior Spaces
- 5,000 Sq Ft Home
- 2-Story Property
- Wet Bar
- Ceiling height of 9 feet or more
- Ceiling Fan
- Gas Fireplace
- Solar Screens
- Family Room with Fireplace
- 3 Fireplaces
- Living Room with Fireplace
- Washer and Dryer Hookup
Kitchen
- Eat-In Kitchen
- Dishwasher
- Kitchen Island
- Granite Countertops
Flooring
- Carpet
- Tile
Bedrooms and Bathrooms
- 5 Bedrooms
- Fireplace in Primary Bedroom
- Primary Bathroom is a Full Bathroom
- 3.5 Bathrooms
- Dual Vanity Sinks in Primary Bathroom
- Bidet
- Hydromassage or Jetted Bathtub
- Bathtub With Separate Shower Stall
Home Security
- Security System Owned
- Fire Sprinkler System
Outdoor Features
- Private Pool
- Balcony
- Covered patio or porch
- Fire Pit
- Built-In Barbecue
Schools
- Anasazi Elementary School
- Mountainside Middle School
- Desert Mountain Elementary High School
Utilities
- Refrigerated Cooling System
- Heating System Uses Natural Gas
- High Speed Internet
- Cable TV Available
Listing and Financial Details
- Tax Lot 4
- Assessor Parcel Number 217-19-820
Community Details
Overview
- Property has a Home Owners Association
- Aam Association, Phone Number (602) 957-9191
- Built by Golden Heritage
- Scottsdale Mountain Subdivision
Recreation
- Tennis Courts
- Racquetball
Security
- Gated with Attendant
Ownership History
Purchase Details
Home Financials for this Owner
Home Financials are based on the most recent Mortgage that was taken out on this home.Purchase Details
Home Financials for this Owner
Home Financials are based on the most recent Mortgage that was taken out on this home.Purchase Details
Home Financials for this Owner
Home Financials are based on the most recent Mortgage that was taken out on this home.Purchase Details
Home Financials for this Owner
Home Financials are based on the most recent Mortgage that was taken out on this home.Purchase Details
Home Financials for this Owner
Home Financials are based on the most recent Mortgage that was taken out on this home.Purchase Details
Home Financials for this Owner
Home Financials are based on the most recent Mortgage that was taken out on this home.Purchase Details
Similar Homes in Scottsdale, AZ
Home Values in the Area
Average Home Value in this Area
Purchase History
| Date | Type | Sale Price | Title Company |
|---|---|---|---|
| Warranty Deed | $1,215,000 | Driggs Title Agency Inc | |
| Warranty Deed | $1,051,000 | Pioneer Title Agency Inc | |
| Interfamily Deed Transfer | -- | Arizona Title Agency Inc | |
| Interfamily Deed Transfer | -- | Arizona Title Agency Inc | |
| Interfamily Deed Transfer | -- | Arizona Title Agency Inc | |
| Interfamily Deed Transfer | -- | Arizona Title Agency Inc | |
| Warranty Deed | $1,015,000 | Arizona Title Agency Inc | |
| Warranty Deed | $906,779 | North American Title Agency | |
| Warranty Deed | $100,000 | North American Title Agency |
Mortgage History
| Date | Status | Loan Amount | Loan Type |
|---|---|---|---|
| Open | $972,000 | New Conventional | |
| Previous Owner | $800,000 | Adjustable Rate Mortgage/ARM | |
| Previous Owner | $693,650 | Unknown | |
| Previous Owner | $350,000 | Credit Line Revolving | |
| Previous Owner | $693,650 | Unknown | |
| Previous Owner | $200,000 | Credit Line Revolving | |
| Previous Owner | $702,100 | Fannie Mae Freddie Mac | |
| Previous Owner | $687,700 | Fannie Mae Freddie Mac | |
| Previous Owner | $690,000 | New Conventional | |
| Previous Owner | $150,000 | Stand Alone Second | |
| Previous Owner | $747,250 | Purchase Money Mortgage | |
| Closed | $0 | Seller Take Back | |
| Closed | $150,000 | No Value Available |
Property History
| Date | Event | Price | Change | Sq Ft Price |
|---|---|---|---|---|
| 03/26/2025 03/26/25 | For Sale | $2,350,000 | +93.4% | $470 / Sq Ft |
| 08/18/2020 08/18/20 | Sold | $1,215,000 | -4.7% | $243 / Sq Ft |
| 07/12/2020 07/12/20 | Pending | -- | -- | -- |
| 06/11/2020 06/11/20 | Price Changed | $1,275,000 | -1.8% | $255 / Sq Ft |
| 02/27/2020 02/27/20 | For Sale | $1,299,000 | +23.6% | $260 / Sq Ft |
| 01/08/2018 01/08/18 | Sold | $1,051,000 | -4.5% | $210 / Sq Ft |
| 11/28/2017 11/28/17 | Pending | -- | -- | -- |
| 11/17/2017 11/17/17 | For Sale | $1,100,000 | -- | $220 / Sq Ft |
Tax History Compared to Growth
Tax History
| Year | Tax Paid | Tax Assessment Tax Assessment Total Assessment is a certain percentage of the fair market value that is determined by local assessors to be the total taxable value of land and additions on the property. | Land | Improvement |
|---|---|---|---|---|
| 2025 | $5,576 | $92,818 | -- | -- |
| 2024 | $5,608 | $88,398 | -- | -- |
| 2023 | $5,608 | $108,460 | $21,690 | $86,770 |
| 2022 | $5,289 | $80,180 | $16,030 | $64,150 |
| 2021 | $5,892 | $79,230 | $15,840 | $63,390 |
| 2020 | $6,192 | $79,630 | $15,920 | $63,710 |
| 2019 | $6,298 | $79,820 | $15,960 | $63,860 |
| 2018 | $6,659 | $87,660 | $17,530 | $70,130 |
| 2017 | $7,202 | $87,260 | $17,450 | $69,810 |
| 2016 | $7,773 | $85,110 | $17,020 | $68,090 |
| 2015 | $7,574 | $80,650 | $16,130 | $64,520 |
Agents Affiliated with this Home
-
Jennifer Cohen

Seller's Agent in 2025
Jennifer Cohen
Compass
(602) 363-0266
2 in this area
54 Total Sales
-
David Griffin

Seller Co-Listing Agent in 2025
David Griffin
Compass
(602) 885-5255
2 in this area
50 Total Sales
-
Lindsay Rusk

Seller's Agent in 2020
Lindsay Rusk
Compass
(480) 202-6448
1 in this area
26 Total Sales
-
Roger Banks

Seller's Agent in 2018
Roger Banks
HomeSmart
(602) 697-7170
30 Total Sales
-
Robyn Combs

Seller Co-Listing Agent in 2018
Robyn Combs
Realty One Group
(602) 510-7913
62 Total Sales
-
Kristen Ryan

Buyer's Agent in 2018
Kristen Ryan
RE/MAX
(480) 688-2429
2 in this area
92 Total Sales
Map
Source: Arizona Regional Multiple Listing Service (ARMLS)
MLS Number: 5689658
APN: 217-19-820
- 13631 E Windrose Dr
- 12887 N 135th St
- 13554 E Columbine Dr
- 13417 N 137th St Unit 7
- 11986 N 134th Place
- 11752 N 135th Place
- 13990 E Coyote Rd Unit 11
- 13249 E Summit Dr
- 13789 E Geronimo Rd
- 13096 E Cibola Rd Unit 30
- 13176 E Summit Dr
- 13148 E Summit Dr
- 13148 E Summit Dr Unit 58
- 14037 E Coyote Rd
- 12964 E Desert Trail Unit 14
- 0 N 138th Way Unit 6768501
- 13450 E Vía Linda Unit 2022
- 13450 E Vía Linda Unit 2041
- 13793 E Lupine Ave
- 14045 E Geronimo Rd
