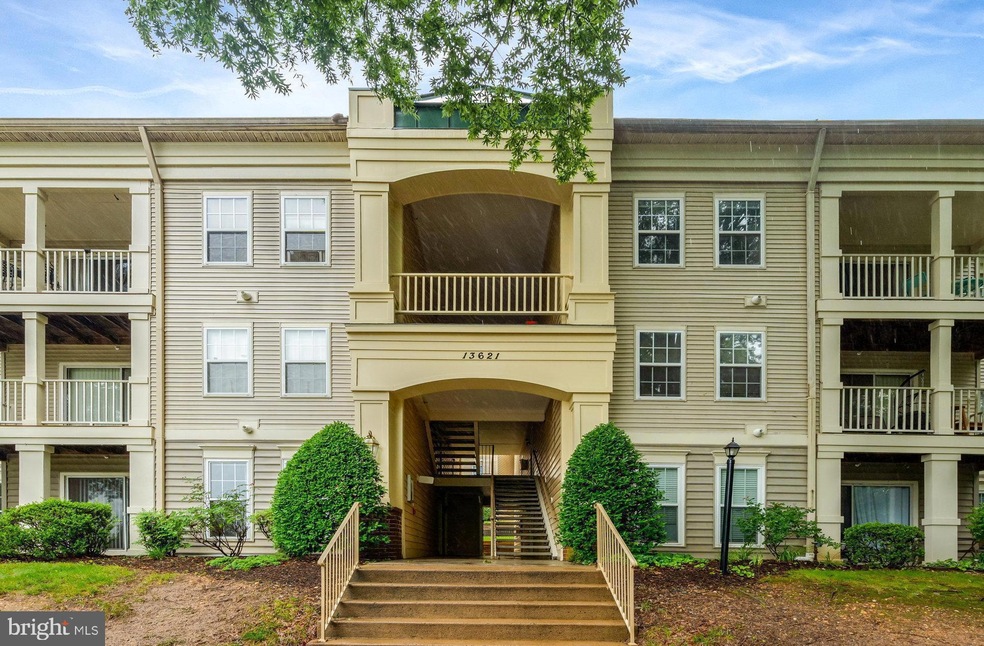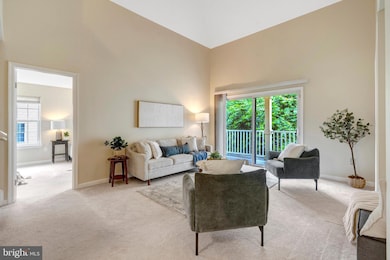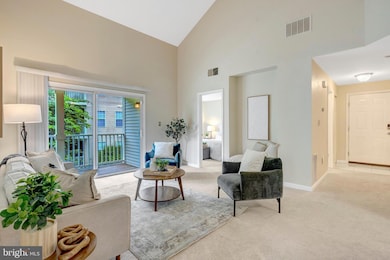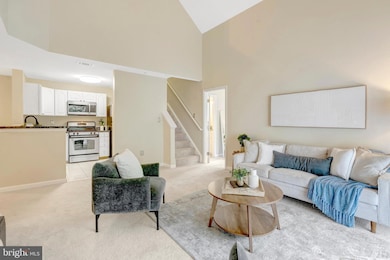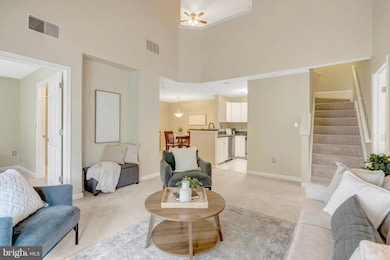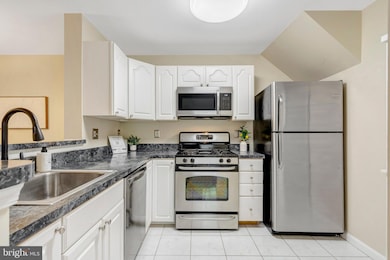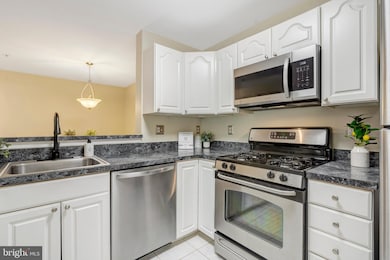
13621 Garfield Place Unit 302 Woodbridge, VA 22191
Marumsco Hills NeighborhoodEstimated payment $2,511/month
Highlights
- Traditional Architecture
- Loft
- Double Pane Windows
- Garden View
- Balcony
- Living Room
About This Home
Welcome home to Summerhouse! This bright and airy top floor garden-style condo boasts an open floorplan with exquisite high ceilings, modern finishes, and a flexible bonus loft! Inside the entrance, discover a bright, modern kitchen featuring stainless steel appliances and sleek granite countertops. Opening directly into the elegant dining room, this layout is ideal for entertaining or everyday life. Continue into the home and you’ll fall in love with the dramatic two-story ceiling in the spacious and light-filled living room. Plush carpeting leads you into the tranquil primary bedroom suite, boasting a large walk-in closet and stylish en suite bathroom. On the other side of the home, the second bedroom includes soft carpeting, ample closet space, and its own attached bathroom that opens into the living space. Upstairs, the bonus loft offers versatility for a third bedroom, home office or gym, with convenient in-unit laundry (new dryer 2024) and an additional massive walk-in closet. From the living room, step outside onto your covered patio to enjoy your morning coffee or get a breath of fresh air! Conveniently located just minutes to Wegmans, Target, Walmart, Potomac Mills, Stonebridge at Potomac Town Center, Alamo Drafthouse Cinema, Sentara Health Center, Neabsco Regional Park, and Historic Occoquan. Quick access to I-95 Express Lanes, Route 1, Prince William Parkway, Gordon Boulevard, Minnieville Road, and Telegraph Road for easy commuting. Schedule a private tour of your beautiful new home today!
Open House Schedule
-
Saturday, May 31, 20251:00 to 3:00 pm5/31/2025 1:00:00 PM +00:005/31/2025 3:00:00 PM +00:00Add to Calendar
-
Sunday, June 01, 20251:00 to 3:00 pm6/1/2025 1:00:00 PM +00:006/1/2025 3:00:00 PM +00:00Add to Calendar
Property Details
Home Type
- Condominium
Est. Annual Taxes
- $2,912
Year Built
- Built in 1996
HOA Fees
- $443 Monthly HOA Fees
Home Design
- Traditional Architecture
- Brick Exterior Construction
- Vinyl Siding
Interior Spaces
- 1,234 Sq Ft Home
- Property has 2 Levels
- Ceiling Fan
- Double Pane Windows
- Sliding Doors
- Living Room
- Dining Room
- Loft
- Carpet
- Garden Views
Kitchen
- Stove
- Built-In Microwave
- Ice Maker
- Dishwasher
- Disposal
Bedrooms and Bathrooms
- 2 Main Level Bedrooms
- En-Suite Primary Bedroom
- 2 Full Bathrooms
Laundry
- Laundry on main level
- Dryer
- Washer
Parking
- Parking Lot
- 1 Assigned Parking Space
Schools
- Kilby Elementary School
- Fred M. Lynn Middle School
- Freedom High School
Utilities
- Central Air
- Heat Pump System
- Electric Water Heater
- Cable TV Available
Additional Features
- Balcony
- Property is in very good condition
Listing and Financial Details
- Assessor Parcel Number 8392-34-7072.03
Community Details
Overview
- Association fees include trash, water, snow removal, common area maintenance
- Low-Rise Condominium
- Summerhouse Condo Subdivision, Potomac Floorplan
- Summerhouse Condo Community
Pet Policy
- Pets allowed on a case-by-case basis
Map
Home Values in the Area
Average Home Value in this Area
Tax History
| Year | Tax Paid | Tax Assessment Tax Assessment Total Assessment is a certain percentage of the fair market value that is determined by local assessors to be the total taxable value of land and additions on the property. | Land | Improvement |
|---|---|---|---|---|
| 2024 | $2,826 | $284,200 | $81,000 | $203,200 |
| 2023 | $2,725 | $261,900 | $74,300 | $187,600 |
| 2022 | $2,649 | $239,200 | $67,500 | $171,700 |
| 2021 | $2,747 | $223,000 | $62,500 | $160,500 |
| 2020 | $3,257 | $210,100 | $44,300 | $165,800 |
| 2019 | $3,207 | $206,900 | $43,900 | $163,000 |
| 2018 | $2,107 | $174,500 | $45,400 | $129,100 |
| 2017 | $2,047 | $163,300 | $36,600 | $126,700 |
| 2016 | $2,052 | $165,300 | $36,800 | $128,500 |
| 2015 | $1,768 | $159,100 | $35,400 | $123,700 |
| 2014 | $1,768 | $138,600 | $31,500 | $107,100 |
Property History
| Date | Event | Price | Change | Sq Ft Price |
|---|---|---|---|---|
| 05/29/2025 05/29/25 | For Sale | $325,000 | +8.3% | $263 / Sq Ft |
| 09/22/2023 09/22/23 | Sold | $300,000 | +0.3% | $243 / Sq Ft |
| 08/19/2023 08/19/23 | Pending | -- | -- | -- |
| 08/17/2023 08/17/23 | For Sale | $299,000 | +130.0% | $242 / Sq Ft |
| 03/08/2013 03/08/13 | Sold | $130,000 | +5.3% | $105 / Sq Ft |
| 10/15/2012 10/15/12 | Pending | -- | -- | -- |
| 10/05/2012 10/05/12 | For Sale | $123,500 | -- | $100 / Sq Ft |
Purchase History
| Date | Type | Sale Price | Title Company |
|---|---|---|---|
| Warranty Deed | $300,000 | Old Republic National Title | |
| Interfamily Deed Transfer | -- | None Available | |
| Warranty Deed | $130,000 | -- | |
| Warranty Deed | $279,900 | -- | |
| Deed | $191,000 | -- | |
| Deed | $134,900 | -- | |
| Deed | $93,935 | -- |
Mortgage History
| Date | Status | Loan Amount | Loan Type |
|---|---|---|---|
| Open | $100,000 | New Conventional | |
| Previous Owner | $223,920 | New Conventional | |
| Previous Owner | $171,900 | New Conventional | |
| Previous Owner | $131,864 | FHA | |
| Previous Owner | $95,800 | No Value Available |
Similar Homes in Woodbridge, VA
Source: Bright MLS
MLS Number: VAPW2095726
APN: 8392-34-7072.03
- 13621 Garfield Place Unit 302
- 1037 Gardenview Loop Unit 304
- 1055 Gardenview Loop Unit 402
- 1859 Cedar Cove Way Unit 201
- 13800 Breezy Ridge Way Unit 101
- 13804 Breezy Ridge Way Unit 201
- 13432 Forest Glen Rd
- 13430 Forest Glen Rd
- 1704 Horner Rd
- 13945 Hollow Wind Way Unit 201
- 1912 Richmond Ave
- 13937 Hollow Wind Way Unit 101
- 13935 Hollow Wind Way Unit 101
- 13408 Forest Glen Rd
- 2005 York Dr
- 1826 Hylton Ave
- 1809 Warren Dr
- 13914 Mathews Dr
- 1628 Carter Ln
- 1517 Margaret St
