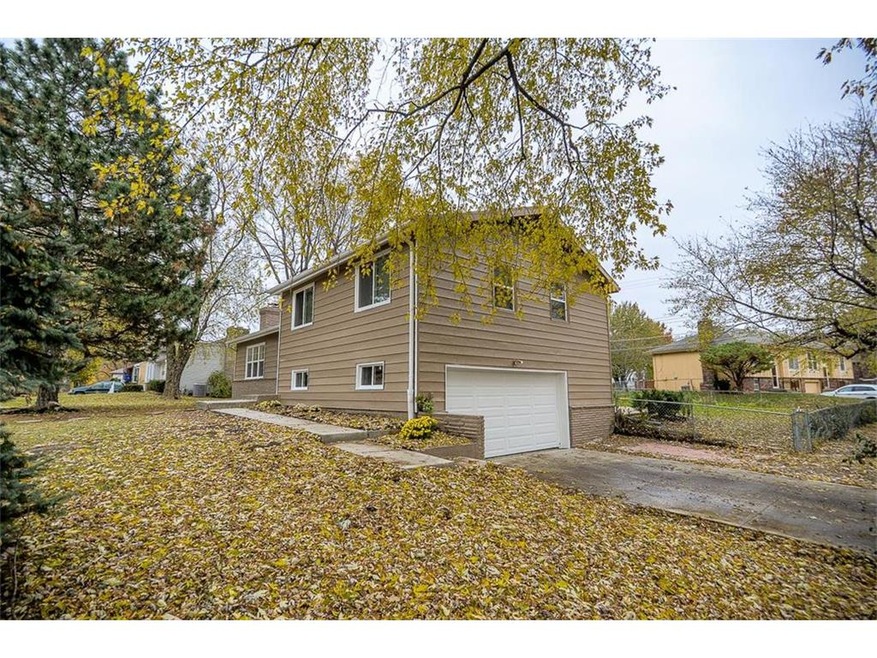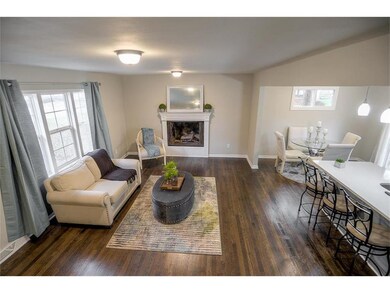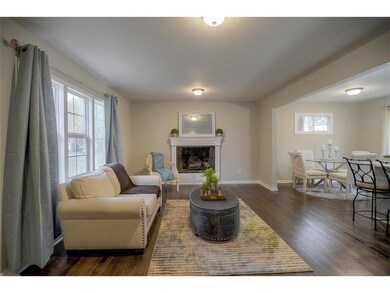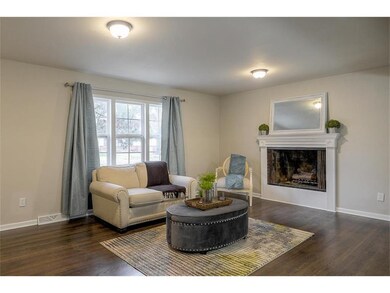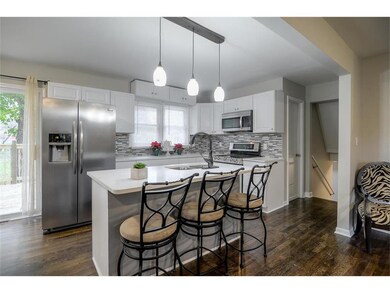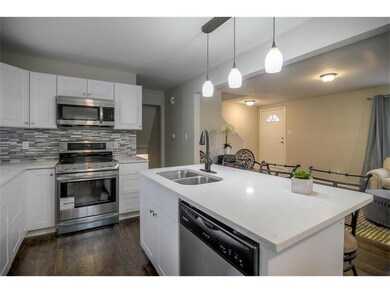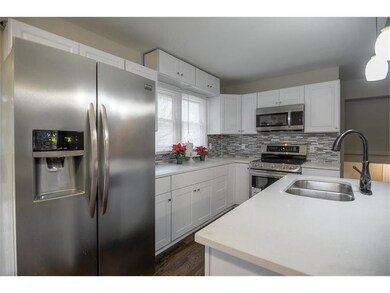
13621 W 90th Place Lenexa, KS 66215
Highlights
- Vaulted Ceiling
- Traditional Architecture
- 1 Fireplace
- Sunflower Elementary School Rated A-
- Wood Flooring
- Granite Countertops
About This Home
As of March 2021AFFORDABLE DREAM HOUSE. complete remodeled Open Floor plan, all hard wood floors, updated kitchen w/beautiful quartz counter top, high quality Stainless Steel appliances! 3 beds, 2 and one half baths, huge finished basement can be a family room or 4th bed, 2 cars garage.New garage door,new driveway,new side walks,new windows, new deck, just painted exterior and interior, new electric and pluming waiting for your buyers. Great location Walking distance from Holy Trinity Catholic School and church. Seller is the Listing Agent
Last Agent to Sell the Property
Liz Yankovich
Platinum Realty LLC License #SP00235627 Listed on: 11/15/2017

Last Buyer's Agent
Ally Perkins
Iconic Hills, LLC License #SP00235250
Home Details
Home Type
- Single Family
Est. Annual Taxes
- $2,159
Lot Details
- 0.31 Acre Lot
- Aluminum or Metal Fence
- Level Lot
- Many Trees
Parking
- 2 Car Attached Garage
Home Design
- Traditional Architecture
- Split Level Home
- Brick Frame
- Composition Roof
- Metal Siding
Interior Spaces
- 1,488 Sq Ft Home
- Wet Bar: Hardwood, All Carpet, Ceiling Fan(s), Ceramic Tiles, Granite Counters, Kitchen Island
- Built-In Features: Hardwood, All Carpet, Ceiling Fan(s), Ceramic Tiles, Granite Counters, Kitchen Island
- Vaulted Ceiling
- Ceiling Fan: Hardwood, All Carpet, Ceiling Fan(s), Ceramic Tiles, Granite Counters, Kitchen Island
- Skylights
- 1 Fireplace
- Shades
- Plantation Shutters
- Drapes & Rods
- Family Room
- Combination Kitchen and Dining Room
- Finished Basement
- Laundry in Basement
Kitchen
- Electric Oven or Range
- Dishwasher
- Granite Countertops
- Laminate Countertops
- Disposal
Flooring
- Wood
- Wall to Wall Carpet
- Linoleum
- Laminate
- Stone
- Ceramic Tile
- Luxury Vinyl Plank Tile
- Luxury Vinyl Tile
Bedrooms and Bathrooms
- 3 Bedrooms
- Cedar Closet: Hardwood, All Carpet, Ceiling Fan(s), Ceramic Tiles, Granite Counters, Kitchen Island
- Walk-In Closet: Hardwood, All Carpet, Ceiling Fan(s), Ceramic Tiles, Granite Counters, Kitchen Island
- Double Vanity
- Hardwood
Outdoor Features
- Enclosed patio or porch
Schools
- Rising Star Elementary School
- Sm West High School
Utilities
- Central Air
- Heating System Uses Natural Gas
Community Details
- Lenexa Lands Subdivision
Listing and Financial Details
- Assessor Parcel Number IP40000007 0001
Ownership History
Purchase Details
Home Financials for this Owner
Home Financials are based on the most recent Mortgage that was taken out on this home.Purchase Details
Home Financials for this Owner
Home Financials are based on the most recent Mortgage that was taken out on this home.Purchase Details
Home Financials for this Owner
Home Financials are based on the most recent Mortgage that was taken out on this home.Purchase Details
Similar Homes in Lenexa, KS
Home Values in the Area
Average Home Value in this Area
Purchase History
| Date | Type | Sale Price | Title Company |
|---|---|---|---|
| Warranty Deed | -- | Security 1St Title Llc | |
| Warranty Deed | -- | Continental Title | |
| Warranty Deed | -- | Platinum Title | |
| Quit Claim Deed | -- | Stewart Title |
Mortgage History
| Date | Status | Loan Amount | Loan Type |
|---|---|---|---|
| Open | $268,850 | New Conventional | |
| Previous Owner | $186,000 | New Conventional | |
| Previous Owner | $189,000 | New Conventional |
Property History
| Date | Event | Price | Change | Sq Ft Price |
|---|---|---|---|---|
| 03/26/2021 03/26/21 | Sold | -- | -- | -- |
| 02/11/2021 02/11/21 | Pending | -- | -- | -- |
| 02/10/2021 02/10/21 | For Sale | $248,999 | +18.6% | $131 / Sq Ft |
| 12/15/2017 12/15/17 | Sold | -- | -- | -- |
| 11/16/2017 11/16/17 | Pending | -- | -- | -- |
| 11/15/2017 11/15/17 | For Sale | $210,000 | +51.1% | $141 / Sq Ft |
| 07/28/2017 07/28/17 | Sold | -- | -- | -- |
| 07/18/2017 07/18/17 | Pending | -- | -- | -- |
| 07/03/2017 07/03/17 | For Sale | $139,000 | -- | $116 / Sq Ft |
Tax History Compared to Growth
Tax History
| Year | Tax Paid | Tax Assessment Tax Assessment Total Assessment is a certain percentage of the fair market value that is determined by local assessors to be the total taxable value of land and additions on the property. | Land | Improvement |
|---|---|---|---|---|
| 2024 | $4,413 | $39,951 | $5,717 | $34,234 |
| 2023 | $4,335 | $38,502 | $5,192 | $33,310 |
| 2022 | $3,736 | $33,132 | $4,720 | $28,412 |
| 2021 | $3,470 | $29,130 | $4,490 | $24,640 |
| 2020 | $3,387 | $28,152 | $4,080 | $24,072 |
| 2019 | $3,134 | $26,002 | $3,402 | $22,600 |
| 2018 | $2,940 | $24,150 | $3,402 | $20,748 |
| 2017 | $2,419 | $19,182 | $3,096 | $16,086 |
| 2016 | $2,290 | $17,906 | $3,096 | $14,810 |
| 2015 | $2,160 | $16,986 | $3,096 | $13,890 |
| 2013 | -- | $16,572 | $3,096 | $13,476 |
Agents Affiliated with this Home
-
K
Seller's Agent in 2021
Kelly Porter
Platinum Realty LLC
(888) 220-0988
2 in this area
9 Total Sales
-

Buyer's Agent in 2021
Nick Gadwood
NextHome Gadwood Group
(913) 271-4091
7 in this area
175 Total Sales
-
L
Seller's Agent in 2017
Liz Yankovich
Platinum Realty LLC
-
E
Seller's Agent in 2017
Eric Bubb
ReeceNichols -The Village
(913) 345-4527
4 in this area
67 Total Sales
-

Seller Co-Listing Agent in 2017
Megan Bubb Cribb
ReeceNichols -The Village
(816) 813-0132
1 in this area
52 Total Sales
-
A
Buyer's Agent in 2017
Ally Perkins
Iconic Hills, LLC
Map
Source: Heartland MLS
MLS Number: 2079228
APN: IP40000007-0001
- 8951 Hauser St
- 8861 Carriage Dr
- 13001 W 92nd St
- 9318 Noland Rd
- 9420 Haskins St
- 14201 W 94th Terrace
- 9317 Gillette St
- 13109 W 65th St
- 9025 Greenway Ln
- 9418 Mullen Rd
- 9529 Summit St
- 8592 Caenen Lake Ct
- 8648 Greenwood Ln
- 9318 Greenway Ln
- 8626 Oakview Dr
- 9127 Constance St
- 14406 W 84th Terrace
- 8521 Rosehill Rd
- 12213 W 93rd St
- 8404 Rosehill Rd
