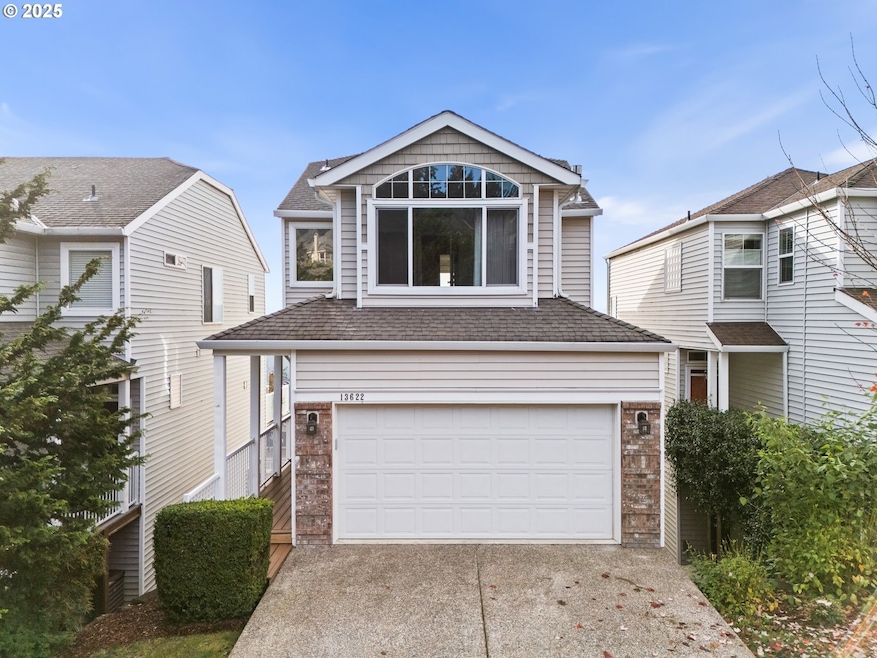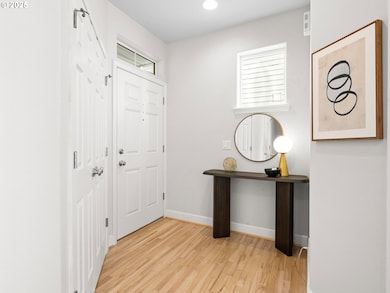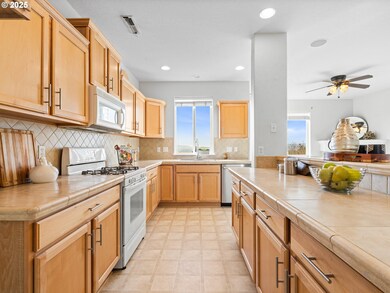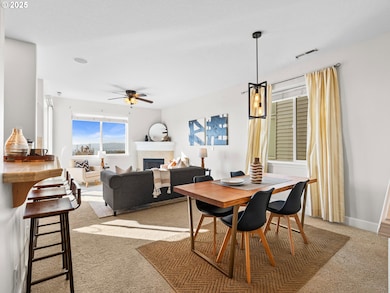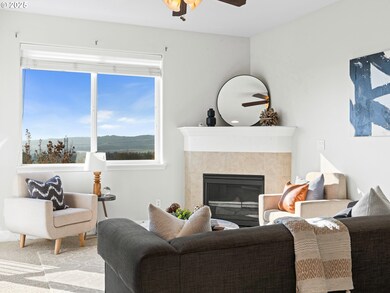13622 SW Crestline Ct Portland, OR 97224
Bull Mountain NeighborhoodEstimated payment $3,482/month
Highlights
- Gated Community
- View of Trees or Woods
- Traditional Architecture
- Twality Middle School Rated A-
- Deck
- Great Room
About This Home
Hi there—I’m 13622 SW Crestline Ct, a three-level home tucked on a quiet cul-de-sac in Tigard’s Autumn Hill neighborhood, and I’m excited to show you what I offer. Built in 2003, I span 2,288 square feet with high ceilings and large windows that pull in natural light and showcase my hillside setting. On my main level, you’ll find an open great-room layout where living, dining, and kitchen spaces flow together, anchored by a cozy gas fireplace. My kitchen features a gas range, generous cabinetry, and an island with an eat bar, plus direct access to a balcony with views down the hill—perfect for morning coffee or unwinding at sunset. Head upstairs and you’ll discover three comfortable bedrooms and two full bathrooms, including a spacious primary suite with its own bathroom and ample closet space. On my lower level, I open up a flexible zone with a bonus room, a fourth bedroom, and a full bathroom—ideal for guests, work, media, or hobbies—with a second balcony that looks out toward the trees. My two-car tuck-under garage keeps vehicles out of the weather and offers storage for bikes, tools, and gear, and my built-in central vacuum system makes cleaning all three levels easier. Beneath it all, a large unfinished area in my lower crawlspace is perfect for long-term or seasonal storage, while my low-maintenance yard is designed for day-to-day convenience. Gas utilities help keep everyday living efficient and comfortable. Life in Autumn Hill puts you close to coffee, dining, and parks, including local favorites like Well & Good Cafe, Hilltop Cafe, Gators Pub & Eatery, The Spot Sports Bar & Grill, Bridgeport Village, Cook Park, and the Fanno Creek Trail. If you’re looking for a home that combines views, versatility, and convenience, I’d love for you to come see me in person.
Listing Agent
Keller Williams Realty Portland Premiere Brokerage Phone: 503-709-4632 License #199910100 Listed on: 11/19/2025

Co-Listing Agent
Keller Williams Realty Portland Premiere Brokerage Phone: 503-709-4632 License #201231606
Home Details
Home Type
- Single Family
Est. Annual Taxes
- $5,320
Year Built
- Built in 2003
Lot Details
- 2,613 Sq Ft Lot
- Lot Dimensions are 31x81.5
- Property fronts a private road
- Fenced
- Landscaped
- Sloped Lot
- Sprinkler System
- Private Yard
- Property is zoned R6
HOA Fees
- $135 Monthly HOA Fees
Parking
- 2 Car Attached Garage
- Tuck Under Garage
- Garage Door Opener
- Driveway
Property Views
- Woods
- Territorial
- Valley
Home Design
- Traditional Architecture
- Brick Exterior Construction
- Composition Roof
- Lap Siding
- Vinyl Siding
- Concrete Perimeter Foundation
Interior Spaces
- 2,288 Sq Ft Home
- 3-Story Property
- Central Vacuum
- Ceiling Fan
- Gas Fireplace
- Natural Light
- Double Pane Windows
- Vinyl Clad Windows
- Great Room
- Family Room
- Living Room
- Dining Room
- Storage Room
- Laundry Room
Kitchen
- Free-Standing Gas Range
- Microwave
- Plumbed For Ice Maker
- Dishwasher
- Kitchen Island
- Solid Surface Countertops
- Disposal
Bedrooms and Bathrooms
- 4 Bedrooms
Unfinished Basement
- Crawl Space
- Basement Storage
Home Security
- Intercom Access
- Security Lights
- Security Gate
Schools
- Art Rutkin Elementary School
- Twality Middle School
- Tualatin High School
Utilities
- Forced Air Heating and Cooling System
- Heating System Uses Gas
Additional Features
- Accessibility Features
- Deck
Listing and Financial Details
- Assessor Parcel Number R2103765
Community Details
Overview
- Autumn Hill Homeowners Association, Phone Number (503) 546-3400
- Autumn Hill Subdivision
Additional Features
- Common Area
- Gated Community
Map
Home Values in the Area
Average Home Value in this Area
Tax History
| Year | Tax Paid | Tax Assessment Tax Assessment Total Assessment is a certain percentage of the fair market value that is determined by local assessors to be the total taxable value of land and additions on the property. | Land | Improvement |
|---|---|---|---|---|
| 2026 | $4,813 | $315,930 | -- | -- |
| 2025 | $4,813 | $306,730 | -- | -- |
| 2024 | $4,685 | $297,800 | -- | -- |
| 2023 | $4,685 | $289,130 | $0 | $0 |
| 2022 | $4,504 | $289,130 | $0 | $0 |
| 2021 | $4,396 | $272,540 | $0 | $0 |
| 2020 | $4,266 | $264,610 | $0 | $0 |
| 2019 | $4,151 | $256,910 | $0 | $0 |
| 2018 | $3,976 | $249,430 | $0 | $0 |
| 2017 | $3,828 | $242,170 | $0 | $0 |
| 2016 | $3,644 | $235,120 | $0 | $0 |
| 2015 | $3,494 | $228,280 | $0 | $0 |
| 2014 | $3,390 | $221,640 | $0 | $0 |
Property History
| Date | Event | Price | List to Sale | Price per Sq Ft |
|---|---|---|---|---|
| 11/19/2025 11/19/25 | For Sale | $549,900 | -- | $240 / Sq Ft |
Purchase History
| Date | Type | Sale Price | Title Company |
|---|---|---|---|
| Warranty Deed | $430,000 | Fidelity National Title | |
| Warranty Deed | $239,900 | Chicago Title Insurance Comp |
Mortgage History
| Date | Status | Loan Amount | Loan Type |
|---|---|---|---|
| Open | $430,000 | Construction | |
| Previous Owner | $239,900 | VA |
Source: Regional Multiple Listing Service (RMLS)
MLS Number: 531416371
APN: R2103765
- 15760 SW Peachtree Dr
- 13636 SW Willow Top Ln
- 13687 SW Charleston Ln
- 15703 SW Barrington Terrace
- 15990 SW 133rd Ave
- 15093 SW Ashley Dr
- 14985 SW Peachtree Dr
- 15970 SW Barrington Terrace
- 13255 SW Hazelcrest Way
- 14925 SW 133rd Ave
- 13620 SW Beef Bend Rd Unit 38
- 13620 SW Beef Bend Rd Unit 119
- 13620 SW Beef Bend Rd
- 13620 SW Beef Bend Rd Unit 82
- 13620 SW Beef Bend Rd Unit 16
- 13620 SW Beef Bend Rd Unit 1
- 13620 SW Beef Bend Rd Unit 36
- 13620 SW Beef Bend Rd Unit 39
- 13620 SW Beef Bend Rd Unit 146
- 16051 SW Refectory Place
- 14495 SW Beef Bend Rd
- 16915 SW 132nd Terrace Unit A
- 12070 SW Fischer Rd
- 17000 SW Pacific Hwy
- 11430 SW Bull Mountain Rd
- 11390 SW Naeve St
- 15199 SW Royalty Pkwy
- 17865 SW Pacific Hwy
- 16055 SW 108th Ave
- 11865 SW Tualatin Rd
- 14260 SW 112th Ave
- 14799 SW 109th Ave
- 14070 SW 112th Ave
- 10849-10893 Annand Hill
- 16100 SW 108th Ave
- 10695 SW Murdock St
- 10779 SW Canterbury Ln
- 12230 SW Horizon Blvd
- 15458 SW Mallard Dr Unit 101
- 10450 SW McDonald St
