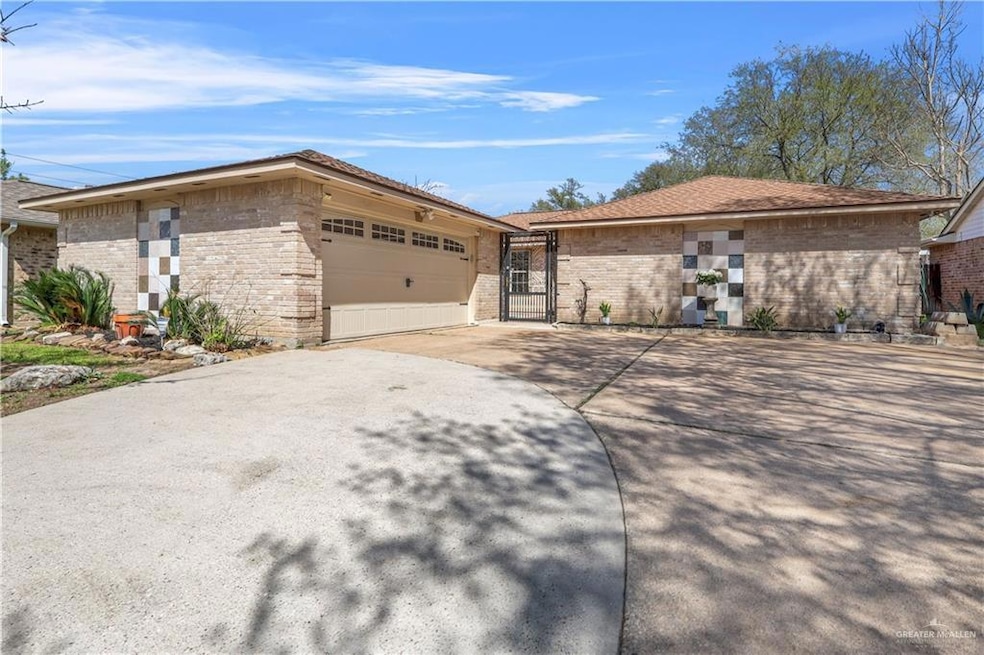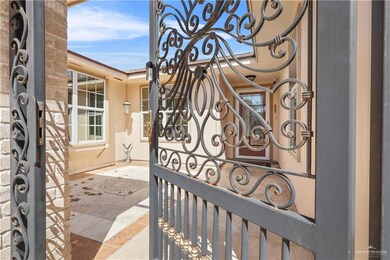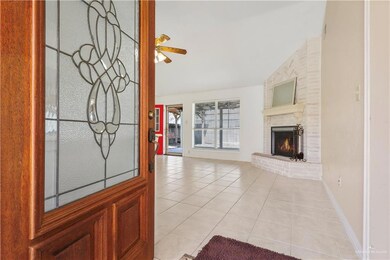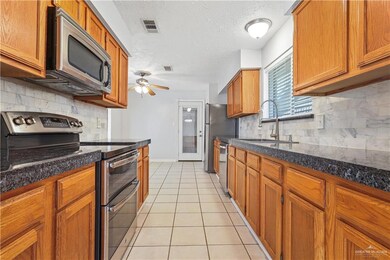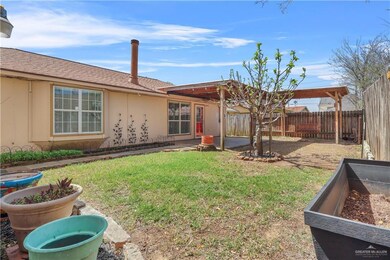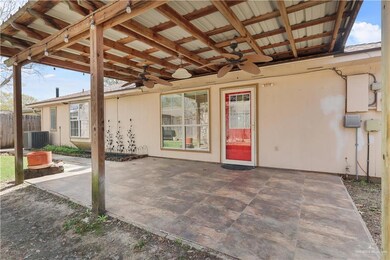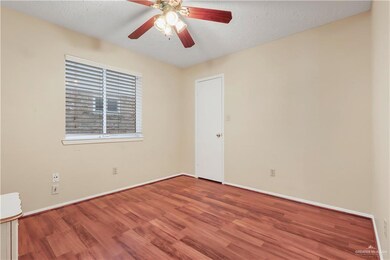
13622 Wimbledon Oaks Dr Houston, TX 77065
Estimated payment $1,942/month
Highlights
- Sitting Area In Primary Bedroom
- Mature Trees
- Covered patio or porch
- Arnold Middle School Rated A
- Granite Countertops
- Gazebo
About This Home
Welcome to this stunning, fully upgraded home, where elegance meets modern convenience! Featuring a new roof (2022) with warranty,energy-efficient double-pane windows with solar tint, and a custom Mediterranean-style master shower, this home is designed for both comfort and style. Custom cabinetry in the master closet, Chef-inspired kitchen with granite countertops, marble backsplash, oversized farmhouse sink, double oven, electric cooktop, and stainless steel appliances, Mahogany glass front door & LED lighting throughout for a modern touch, Unwind in your Mediterranean-style courtyard, enclosed by a custom iron gate & enjoy your tiled patio with a swing gazebo, Perfect for relaxing or entertaining. Xtra space additional storage outside, while an enlarged driveway leads to a spacious two-car garage.
Additional highlights include a 2017 A/C, custom bay windows, and granite-adorned bathrooms. Tile flooring adds a seamless and polished look.
Centrally located. Schedule today
Home Details
Home Type
- Single Family
Est. Annual Taxes
- $4,776
Year Built
- Built in 1983
Lot Details
- 6,300 Sq Ft Lot
- Wood Fence
- Mature Trees
HOA Fees
- $21 Monthly HOA Fees
Parking
- 2 Car Attached Garage
- Side Facing Garage
- Garage Door Opener
Home Design
- Brick Exterior Construction
- Slab Foundation
- Composition Shingle Roof
- Siding
Interior Spaces
- 1,576 Sq Ft Home
- 1-Story Property
- Crown Molding
- Ceiling Fan
- Fireplace
- Double Pane Windows
- Custom Window Coverings
- Blinds
- Bay Window
- Entrance Foyer
- Tile Flooring
- Fire and Smoke Detector
Kitchen
- Double Oven
- Stove
- Dishwasher
- Granite Countertops
- Disposal
Bedrooms and Bathrooms
- 3 Bedrooms
- Sitting Area In Primary Bedroom
- Dual Closets
- Walk-In Closet
- 2 Full Bathrooms
- Dual Vanity Sinks in Primary Bathroom
Laundry
- Laundry in Garage
- Dryer
Eco-Friendly Details
- Energy-Efficient Thermostat
Outdoor Features
- Covered patio or porch
- Gazebo
- Outdoor Storage
Schools
- Adam Elementary School
- Arnold Middle School
- Cy-Fair High School
Utilities
- Central Heating and Cooling System
- Electric Water Heater
- Municipal Utilities District Sewer
- Cable TV Available
Community Details
- Spectrum Association / Spectrumam Association
- Oak Cliff Place Sec 01 Subdivision
Listing and Financial Details
- Assessor Parcel Number 1145550010050
Map
Home Values in the Area
Average Home Value in this Area
Tax History
| Year | Tax Paid | Tax Assessment Tax Assessment Total Assessment is a certain percentage of the fair market value that is determined by local assessors to be the total taxable value of land and additions on the property. | Land | Improvement |
|---|---|---|---|---|
| 2024 | $4,186 | $227,107 | $52,920 | $174,187 |
| 2023 | $4,186 | $227,919 | $52,920 | $174,999 |
| 2022 | $4,232 | $201,876 | $44,100 | $157,776 |
| 2021 | $4,039 | $169,627 | $44,100 | $125,527 |
| 2020 | $3,933 | $165,642 | $34,965 | $130,677 |
| 2019 | $3,710 | $151,250 | $26,775 | $124,475 |
| 2018 | $1,172 | $134,209 | $26,775 | $107,434 |
| 2017 | $3,091 | $124,214 | $26,775 | $97,439 |
| 2016 | $2,810 | $124,214 | $26,775 | $97,439 |
| 2015 | $1,437 | $111,216 | $20,475 | $90,741 |
| 2014 | $1,437 | $90,837 | $15,750 | $75,087 |
Property History
| Date | Event | Price | Change | Sq Ft Price |
|---|---|---|---|---|
| 07/06/2025 07/06/25 | For Rent | $2,000 | 0.0% | -- |
| 06/08/2025 06/08/25 | Price Changed | $275,000 | -1.8% | $174 / Sq Ft |
| 03/26/2025 03/26/25 | For Sale | $280,000 | -- | $178 / Sq Ft |
Purchase History
| Date | Type | Sale Price | Title Company |
|---|---|---|---|
| Warranty Deed | -- | None Listed On Document |
Similar Homes in Houston, TX
Source: Greater McAllen Association of REALTORS®
MLS Number: 466088
APN: 1145550010050
- 13619 Splintered Oak Dr
- 13619 Tara Oak Dr
- 13603 Lynnville Dr
- 13403 Splintered Oak Dr
- 13402 Piney Oaks Dr
- 13507 White Cliff Dr
- 10702 Allens Landing Dr
- 13114 Oak Ledge Dr
- 20822 Twila Springs Dr
- 10030 Noisy Waters Dr
- 14111 White Oak Garden
- 21023 Kirkland Woods Dr
- 13210 Sycamore Heights St
- 10602 S Belmont Ct
- 13134 Durbridge Trail Dr
- 10127 Twila Springs Ct
- 10123 Twila Springs Ct
- 11203 Rousseau Dr
- 11226 Angelique Dr
- 13210 Wortham Brook Ln
- 10451 Huffmeister Rd
- 13507 White Cliff Dr
- 13410 Ryan Landing Dr
- 14111 White Oak Garden
- 13627 Montaigne Dr
- 11227 Rousseau Dr
- 10007 Barr Lake Dr
- 13111 Heather Falls Dr
- 13111 Maxim Dr
- 13003 Foxburo Dr
- 11318 Beauvoir Dr
- 11346 Angelique Dr
- 21214 Colton Cove Dr
- 12803 Birch Falls Rd
- 9911 Driftwood Park Dr
- 13734 Cologne Dr
- 15050 Copper Grove Blvd
- 12714 Orchard Hollow Way
- 13414 Pantano Dr
- 15206 Garett Green Cir
