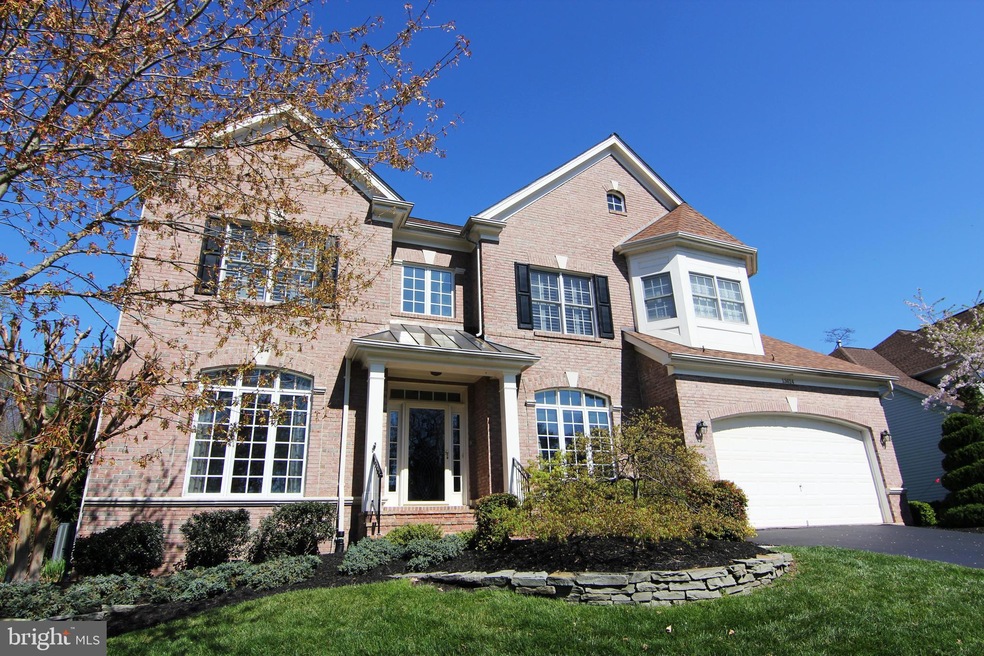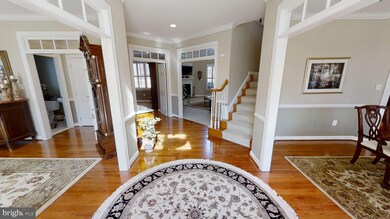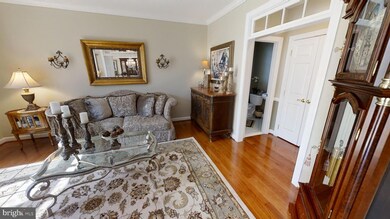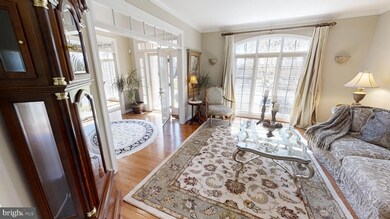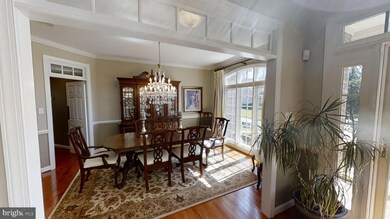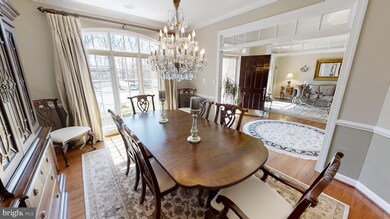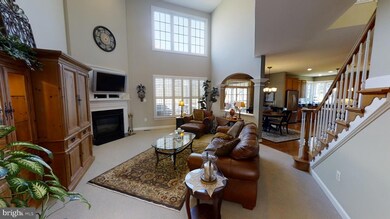
13624 Bennet Pond Ct Chantilly, VA 20151
Poplar Tree NeighborhoodEstimated Value: $1,357,000 - $1,461,000
Highlights
- Eat-In Gourmet Kitchen
- Colonial Architecture
- Backs to Trees or Woods
- Poplar Tree Elementary Rated A
- Recreation Room
- Wood Flooring
About This Home
As of May 2020Fantastic cul de sac location for this wonderful 5 bedroom, brick front home (steps from walking trail, BIG ROCKY RUN PARK and Poplar Tree Elementary School) ! Newer hardwood floors (2 years) on main level, warm and sunny gourmet kitchen with stainless appliances for your inner chef, leading to a spectacular screened in porch and deck (Trex for no maintenance)! The huge family room has a gas fireplace and soaring ceilings with two story windows which bring in plenty of sunlight! Upper level has 4 bedrooms with 3 bathrooms. The Master Suite has stand alone shower, 2 person soaking tub, dual sinks, and dual walk in closets. Lower Level has tons of space to fill your needs, (eg gym, Theater, or game room). Also has walk out stairs and 5th bedroom with adjoining full bathroom. *Newer roof 5 years *HVAC upper level 1 year old *HVAC lower level approx 3-4 years old.**
Last Agent to Sell the Property
Keller Williams Chantilly Ventures, LLC Listed on: 04/04/2020

Home Details
Home Type
- Single Family
Est. Annual Taxes
- $10,632
Year Built
- Built in 2002
Lot Details
- 0.27 Acre Lot
- Cul-De-Sac
- Extensive Hardscape
- Backs to Trees or Woods
- Property is in very good condition
- Property is zoned 120
HOA Fees
- $58 Monthly HOA Fees
Parking
- 2 Car Attached Garage
- Front Facing Garage
Home Design
- Colonial Architecture
- Vinyl Siding
- Brick Front
Interior Spaces
- Property has 3 Levels
- Wet Bar
- Crown Molding
- Ceiling Fan
- Fireplace With Glass Doors
- Fireplace Mantel
- Gas Fireplace
- Window Treatments
- Transom Windows
- Family Room Off Kitchen
- Living Room
- Formal Dining Room
- Den
- Recreation Room
- Home Security System
Kitchen
- Eat-In Gourmet Kitchen
- Breakfast Area or Nook
- Built-In Oven
- Built-In Range
- Built-In Microwave
- Ice Maker
- Dishwasher
- Stainless Steel Appliances
- Kitchen Island
- Disposal
Flooring
- Wood
- Carpet
Bedrooms and Bathrooms
- En-Suite Primary Bedroom
- Walk-In Closet
Laundry
- Laundry Room
- Laundry on main level
- Front Loading Dryer
- Front Loading Washer
Finished Basement
- Walk-Up Access
- Connecting Stairway
- Exterior Basement Entry
- Sump Pump
- Basement Windows
Schools
- Poplar Tree Elementary School
- Rocky Run Middle School
- Chantilly High School
Utilities
- Forced Air Heating and Cooling System
- Natural Gas Water Heater
Community Details
- Association fees include common area maintenance, management
- The Preserve At Wynmar Subdivision, Huntington Ii Floorplan
Listing and Financial Details
- Tax Lot 86
- Assessor Parcel Number 0444 17 0086
Ownership History
Purchase Details
Home Financials for this Owner
Home Financials are based on the most recent Mortgage that was taken out on this home.Purchase Details
Home Financials for this Owner
Home Financials are based on the most recent Mortgage that was taken out on this home.Purchase Details
Home Financials for this Owner
Home Financials are based on the most recent Mortgage that was taken out on this home.Similar Homes in Chantilly, VA
Home Values in the Area
Average Home Value in this Area
Purchase History
| Date | Buyer | Sale Price | Title Company |
|---|---|---|---|
| Lee Eugene | $965,000 | Psr Title Llc | |
| Teti Michael | $850,000 | -- | |
| Scott Brian | $572,644 | -- |
Mortgage History
| Date | Status | Borrower | Loan Amount |
|---|---|---|---|
| Open | Lee Eugene | $482,500 | |
| Previous Owner | Teti Michael | $500,000 | |
| Previous Owner | Scott Brian | $458,000 |
Property History
| Date | Event | Price | Change | Sq Ft Price |
|---|---|---|---|---|
| 05/05/2020 05/05/20 | Sold | $965,000 | -1.0% | $198 / Sq Ft |
| 04/08/2020 04/08/20 | Pending | -- | -- | -- |
| 04/04/2020 04/04/20 | For Sale | $975,000 | -- | $200 / Sq Ft |
Tax History Compared to Growth
Tax History
| Year | Tax Paid | Tax Assessment Tax Assessment Total Assessment is a certain percentage of the fair market value that is determined by local assessors to be the total taxable value of land and additions on the property. | Land | Improvement |
|---|---|---|---|---|
| 2024 | $14,012 | $1,209,530 | $361,000 | $848,530 |
| 2023 | $13,267 | $1,175,590 | $361,000 | $814,590 |
| 2022 | $12,377 | $1,082,360 | $351,000 | $731,360 |
| 2021 | $11,127 | $948,210 | $326,000 | $622,210 |
| 2020 | $10,875 | $918,880 | $316,000 | $602,880 |
| 2019 | $10,632 | $898,390 | $306,000 | $592,390 |
| 2018 | $9,924 | $862,960 | $303,000 | $559,960 |
| 2017 | $10,434 | $898,700 | $303,000 | $595,700 |
| 2016 | $10,411 | $898,700 | $303,000 | $595,700 |
| 2015 | $9,782 | $876,510 | $291,000 | $585,510 |
| 2014 | $9,760 | $876,510 | $291,000 | $585,510 |
Agents Affiliated with this Home
-
Ken Isaacman

Seller's Agent in 2020
Ken Isaacman
Keller Williams Chantilly Ventures, LLC
(571) 235-0129
3 in this area
60 Total Sales
-
Sarah Cho

Buyer's Agent in 2020
Sarah Cho
Samson Properties
(703) 888-6160
60 Total Sales
Map
Source: Bright MLS
MLS Number: VAFX1121130
APN: 0444-17-0086
- 4831 Cross Meadow Place
- 4872 Autumn Glory Way
- 4754 Sun Orchard Dr
- 13881 Walney Park Dr
- 13441 Melville Ln
- 13796 Necklace Ct
- 5107 Doyle Ln
- 4628 Sand Rock Ln
- 13435 Black Gum Ct
- 4939 Edge Rock Dr
- 13418 Point Pleasant Dr
- 4404 Tulip Tree Ct
- 5045 Worthington Woods Way
- 13634 Poplar Tree Rd
- 13757 Cabells Mill Dr
- 4716 Cochran Place
- 4316 Hollowstone Ct
- 13616 Northbourne Dr
- 13302 Point Pleasant Dr
- 4923 Longmire Way Unit 120
- 13624 Bennet Pond Ct
- 13622 Bennet Pond Ct
- 13626 Bennet Pond Ct
- 13620 Bennet Pond Ct
- 13623 Bennet Pond Ct
- 13621 Bennet Pond Ct
- 13679 Jennell Ct
- 13681 Jennell Ct
- 13683 Jennell Ct
- 13627 Bennet Pond Ct
- 13631 Bennet Pond Ct
- 13634 Bennet Pond Ct
- 4770 Sun Orchard Dr
- 4772 Sun Orchard Dr
- 4774 Sun Orchard Dr
- 4805 Jennell Dr
- 13680 Jennell Ct
- 13635 Bennet Pond Ct
- 13633 Bennet Pond Ct
- 4768 Sun Orchard Dr
