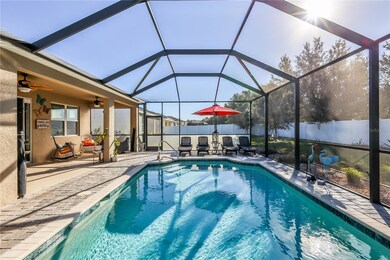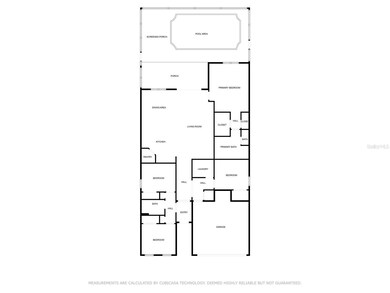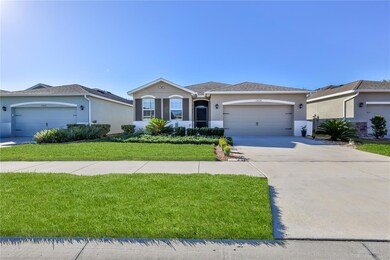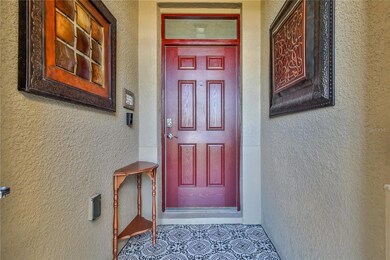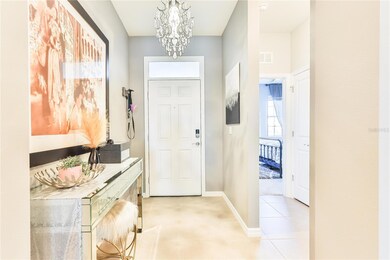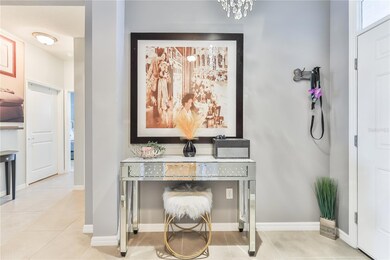13624 Hunting Creek Place Spring Hill, FL 34609
Estimated payment $2,429/month
Highlights
- Fitness Center
- Screened Pool
- Open Floorplan
- Nature Coast Technical High School Rated A-
- Gated Community
- Clubhouse
About This Home
Welcome to this spectacular slice of paradise nestled in the coveted gated Avalon Community. Picture this: An open concept home boasting high ceilings that instantly gives you a sense of space and freedom. At its heart lies a beautifully updated kitchen that's more than just a place to cook—it's a statement of style and functionality. With shimmering countertops, elegant wood cabinets, and new kitchen appliances from 2022, culinary enthusiasts will feel right at home. Add in the large sink and a generous walk-in pantry, and you've got a kitchen that's as practical as it is pretty. Step onto the tile flooring that graces the living areas, and let it lead you to a split floor-plan ensuring privacy and flexibility. Four spacious bedrooms await, each with its own charm. But the master suite? It's in a league of its own. Situated just off the living room, it boasts not one, but two walk-in closets. Bonus: One has been cleverly transformed into a home office—perfect for those work-from-home days. The ensuite master bath pampers with a bathtub/shower combo, a dual sink vanity adorned with granite, and a discreet water closet. But wait, there's more! Three more bedrooms to be exact, and ample storage with two linen closets. Every detail in this home has been thought of, from the gorgeous 'bling' ceiling fans and lights to the practical inside laundry, complete with cabinets and a sink. Step out through the lanai sliding door (fitted with a removable dog door and a nifty power shade), and you'll be greeted by a serene
salt-water heated pool surrounded by pavers. A lanai with a ceiling fan offers a shaded retreat, and for those who crave a touch of green, the partially fenced yard provides the perfect canvas. Storage? We've got you covered with hanging shelves in the 2-car garage. HOA includes mowing, shrub care, clubhouse, gym and community pool. This is more than just a home. It's a lifestyle. Dive in and make it yours today!
Listing Agent
KW REALTY ELITE PARTNERS Brokerage Phone: 352-688-6500 License #3246734 Listed on: 10/25/2023

Home Details
Home Type
- Single Family
Est. Annual Taxes
- $3,324
Year Built
- Built in 2018
Lot Details
- 7,000 Sq Ft Lot
- Street terminates at a dead end
- North Facing Home
- Vinyl Fence
- Mature Landscaping
- Level Lot
- Metered Sprinkler System
- Property is zoned PDP (SF)
HOA Fees
- $55 Monthly HOA Fees
Parking
- 2 Car Attached Garage
- Garage Door Opener
Home Design
- Contemporary Architecture
- Slab Foundation
- Shingle Roof
- Block Exterior
- Stucco
Interior Spaces
- 2,077 Sq Ft Home
- Open Floorplan
- High Ceiling
- Ceiling Fan
- Double Pane Windows
- Blinds
- Sliding Doors
- Great Room
- Family Room Off Kitchen
- Combination Dining and Living Room
- Inside Utility
- Home Security System
Kitchen
- Eat-In Kitchen
- Range
- Microwave
- Dishwasher
- Solid Surface Countertops
- Solid Wood Cabinet
- Disposal
Flooring
- Carpet
- Ceramic Tile
Bedrooms and Bathrooms
- 4 Bedrooms
- Primary Bedroom on Main
- Split Bedroom Floorplan
- Walk-In Closet
- 2 Full Bathrooms
Laundry
- Laundry Room
- Dryer
- Washer
Pool
- Screened Pool
- Heated In Ground Pool
- Saltwater Pool
- Fence Around Pool
- Child Gate Fence
Outdoor Features
- Covered Patio or Porch
- Rain Gutters
Schools
- Suncoast Elementary School
- Powell Middle School
Utilities
- Central Heating and Cooling System
- Heat Pump System
- Underground Utilities
- Electric Water Heater
- Water Softener
- High Speed Internet
- Cable TV Available
Listing and Financial Details
- Visit Down Payment Resource Website
- Legal Lot and Block 9 / 14
- Assessor Parcel Number R34-223-18-3753-0140-0090
Community Details
Overview
- Association fees include common area taxes, pool, ground maintenance, recreational facilities
- Villages Of Avalon Cambridge / James Amrhein Association, Phone Number (813) 873-7300
- Visit Association Website
- Inframark Association
- Villages Of Avalon Ph 3A Subdivision
- The community has rules related to deed restrictions, no truck, recreational vehicles, or motorcycle parking
Amenities
- Clubhouse
- Community Mailbox
Recreation
- Recreation Facilities
- Fitness Center
- Community Pool
Security
- Gated Community
Map
Home Values in the Area
Average Home Value in this Area
Tax History
| Year | Tax Paid | Tax Assessment Tax Assessment Total Assessment is a certain percentage of the fair market value that is determined by local assessors to be the total taxable value of land and additions on the property. | Land | Improvement |
|---|---|---|---|---|
| 2025 | $4,908 | $335,775 | -- | -- |
| 2024 | $3,412 | $230,759 | -- | -- |
| 2023 | $3,412 | $224,038 | $0 | $0 |
| 2022 | $3,324 | $217,513 | $0 | $0 |
| 2021 | $2,815 | $211,178 | $0 | $0 |
| 2020 | $3,126 | $208,262 | $0 | $0 |
| 2019 | $3,134 | $203,580 | $27,650 | $175,930 |
| 2018 | $422 | $27,440 | $27,440 | $0 |
| 2017 | $516 | $27,440 | $27,440 | $0 |
Property History
| Date | Event | Price | List to Sale | Price per Sq Ft | Prior Sale |
|---|---|---|---|---|---|
| 03/01/2024 03/01/24 | Sold | $399,000 | -6.1% | $192 / Sq Ft | View Prior Sale |
| 01/28/2024 01/28/24 | Pending | -- | -- | -- | |
| 10/25/2023 10/25/23 | For Sale | $425,000 | -- | $205 / Sq Ft |
Purchase History
| Date | Type | Sale Price | Title Company |
|---|---|---|---|
| Warranty Deed | $399,000 | Southeast Title | |
| Special Warranty Deed | $224,400 | Dhi Title Of Florida Inc | |
| Deed | $2,106,000 | -- |
Mortgage History
| Date | Status | Loan Amount | Loan Type |
|---|---|---|---|
| Open | $19,444 | No Value Available | |
| Open | $388,888 | FHA | |
| Previous Owner | $181,723 | VA |
Source: Stellar MLS
MLS Number: W7859116
APN: R34-223-18-3753-0140-0090
- 13614 Hunting Creek Place
- 13730 Hunting Creek Place
- 13749 Hunting Creek Place
- 954 Old Windsor Way
- 335 Old Windsor Way
- 156 Rose Bud Ln
- 944 Old Windsor Way
- 209 Winthrop Dr
- 109 Fairmont Dr
- 185 Fairmont Dr
- 439 Old Windsor Way
- 261 Fairmont Dr
- 269 Fairmont Dr
- 735 Winthrop Dr
- 238 Argyll Dr
- 138 Arkays Ave
- 1253 Old Windsor Way
- 547 Hartford Heights St
- 554 Hartford Heights St
- 313 Argyll Dr

