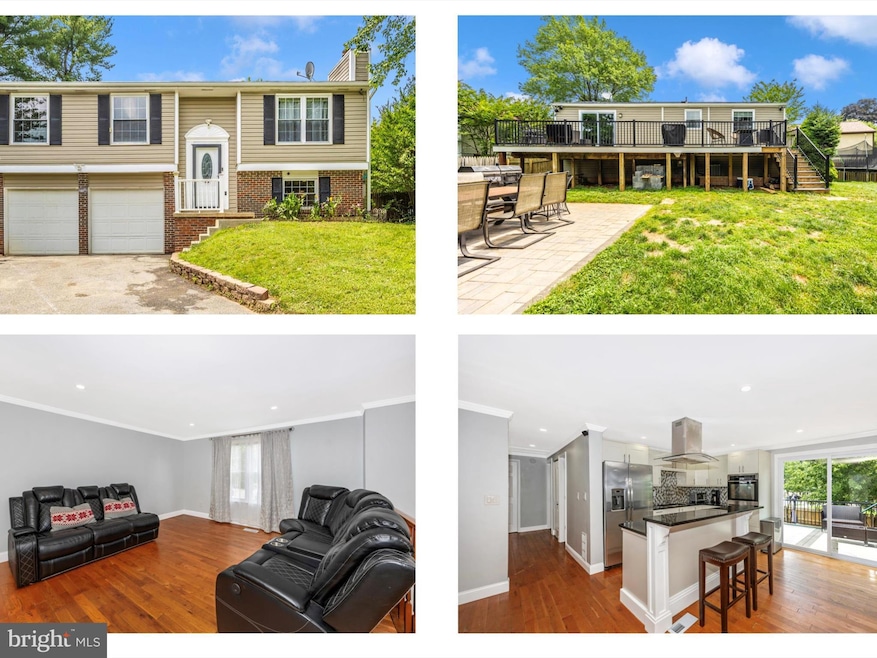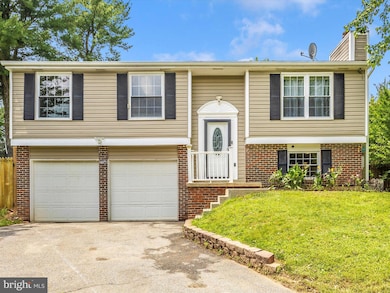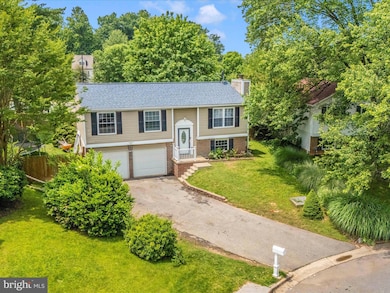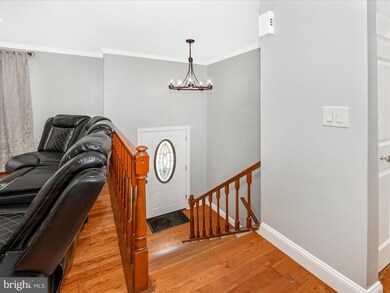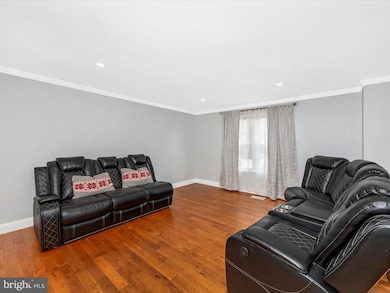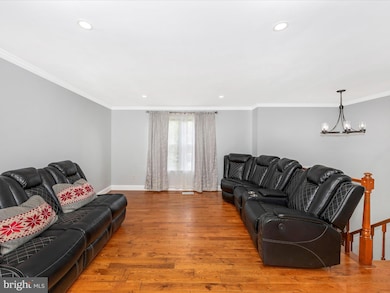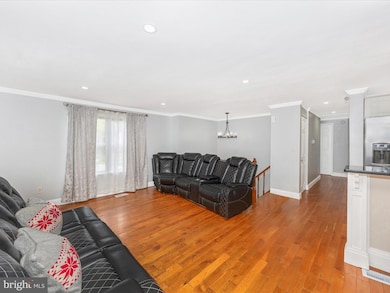
13624 Warrior Brook Terrace Germantown, MD 20874
Estimated payment $3,923/month
Highlights
- Open Floorplan
- Deck
- 2 Car Attached Garage
- Ronald A. McNair Elementary Rated A
- 1 Fireplace
- Double Pane Windows
About This Home
Welcome to Your Dream Home in Germantown Estates!
Tucked away in a peaceful cul-de-sac within the highly desirable Germantown Estates community, this beautifully updated 5-bedroom, 2.5-bathroom home with a two-car garage offers the perfect blend of comfort, style, and location.
Step inside to gleaming hardwood floors and a freshly painted interior that creates a warm and inviting atmosphere. The open-concept main level features a bright and airy living room, a formal dining area, and a thoughtfully designed kitchen with granite countertops, a built-in microwave, and an efficient layout—ideal for both everyday living and entertaining.
Off the cozy family room, sliding glass doors lead to a spacious deck that overlooks a lush, landscaped backyard with mature trees—perfect for relaxing, hosting guests, or enjoying your morning coffee in peace.
Upstairs, you’ll find three generously sized bedrooms and two full bathrooms. The primary suite provides a serene retreat with an ensuite bathroom, while the second full bath includes a convenient tub/shower combination.
The fully finished basement adds exceptional versatility, featuring two additional bedrooms and a newly renovated half bath—ideal for guests, a home office, home gym, or multi-generational living.
Prime Location! Enjoy close proximity to local parks, shopping, dining, Milestone Shopping Center, movie theaters, the Germantown Outdoor Pool, tennis courts, Little Seneca Lake, and the Shady Grove Metro. Commuting to Washington, D.C. and Northern Virginia is a breeze!
Don’t miss out on this incredible opportunity—schedule your private showing today! Possible rent back.
Open House Schedule
-
Sunday, July 27, 202511:00 am to 1:00 pm7/27/2025 11:00:00 AM +00:007/27/2025 1:00:00 PM +00:00Add to Calendar
Home Details
Home Type
- Single Family
Est. Annual Taxes
- $4,741
Year Built
- Built in 1980
Lot Details
- 7,298 Sq Ft Lot
- Back Yard Fenced
- Property is zoned RT12.
HOA Fees
- $44 Monthly HOA Fees
Parking
- 2 Car Attached Garage
- 3 Driveway Spaces
- Garage Door Opener
Home Design
- Split Foyer
- Brick Foundation
- Permanent Foundation
- Frame Construction
- Architectural Shingle Roof
Interior Spaces
- Property has 2 Levels
- Open Floorplan
- 1 Fireplace
- Screen For Fireplace
- Double Pane Windows
- Window Treatments
- Family Room
- Living Room
- Dining Room
- Finished Basement
- Exterior Basement Entry
- Storm Doors
Bedrooms and Bathrooms
- En-Suite Primary Bedroom
- En-Suite Bathroom
Outdoor Features
- Deck
Utilities
- Forced Air Heating System
- Heat Pump System
- Electric Water Heater
Community Details
- Association fees include common area maintenance, road maintenance, snow removal, trash
- Germantown Estates HOA
- Germantown Estates Subdivision
Listing and Financial Details
- Tax Lot 32
- Assessor Parcel Number 160201811490
Map
Home Values in the Area
Average Home Value in this Area
Tax History
| Year | Tax Paid | Tax Assessment Tax Assessment Total Assessment is a certain percentage of the fair market value that is determined by local assessors to be the total taxable value of land and additions on the property. | Land | Improvement |
|---|---|---|---|---|
| 2024 | $4,741 | $373,000 | $151,400 | $221,600 |
| 2023 | $5,268 | $360,800 | $0 | $0 |
| 2022 | $3,563 | $348,600 | $0 | $0 |
| 2021 | $3,375 | $336,400 | $158,700 | $177,700 |
| 2020 | $3,187 | $321,633 | $0 | $0 |
| 2019 | $3,009 | $306,867 | $0 | $0 |
| 2018 | $2,844 | $292,100 | $158,700 | $133,400 |
| 2017 | $2,805 | $285,000 | $0 | $0 |
| 2016 | -- | $277,900 | $0 | $0 |
| 2015 | $2,979 | $270,800 | $0 | $0 |
| 2014 | $2,979 | $270,800 | $0 | $0 |
Property History
| Date | Event | Price | Change | Sq Ft Price |
|---|---|---|---|---|
| 06/24/2025 06/24/25 | Price Changed | $629,000 | -1.6% | $296 / Sq Ft |
| 06/15/2025 06/15/25 | For Sale | $639,000 | -- | $301 / Sq Ft |
Purchase History
| Date | Type | Sale Price | Title Company |
|---|---|---|---|
| Interfamily Deed Transfer | -- | Accommodation | |
| Deed | $430,000 | -- | |
| Deed | $430,000 | -- | |
| Deed | $165,500 | -- | |
| Deed | $159,000 | -- |
Mortgage History
| Date | Status | Loan Amount | Loan Type |
|---|---|---|---|
| Open | $383,200 | New Conventional | |
| Closed | $86,000 | Purchase Money Mortgage | |
| Closed | $344,000 | Purchase Money Mortgage | |
| Closed | $344,000 | Purchase Money Mortgage | |
| Previous Owner | $163,750 | No Value Available |
Similar Homes in Germantown, MD
Source: Bright MLS
MLS Number: MDMC2184680
APN: 02-01811490
- 25354 Meadow Brooke Ln
- 13510 Giant Ct
- 13514 Crusader Way
- 13706 Lark Song Dr
- 13515 Giant Ct
- 13 Crusader Ct
- 19515 Bowman Ridge Dr
- 23 Bronco Ct
- 13663 Harvest Glen Way
- 13946 Lullaby Rd
- 14160 Gallop Terrace
- 13612 Dover Cliffs Place
- 19419 Dover Cliffs Cir
- 19485 Dover Cliffs Cir
- 13552 Station St
- 19115 Liberty Mill Rd
- 13583 Station St
- 18818 Liberty Mill Rd
- 19320 Liberty Heights Ln
- 13637 Winterspoon Ln
- 5 Caravan Ct
- 13755 Lark Song Dr
- 19060 Highstream Dr
- 19545 Caravan Dr
- 25 Crusader Ct
- 19620 Musser Ct
- 19018 Bronco Dr
- 13829 Bronco Place
- 13925 Lullaby Rd
- 14119 Furlong Way
- 13404 Waterford Hills Blvd
- 13501 Derry Glen Ct Unit 402
- 19627 Galway Bay Cir
- 19627 Galway Bay Cir
- 18815 Sparkling Water Dr Unit G
- 13805 Leaman Farm Rd
- 19501 Vaughn Landing Dr
- 18707 Sparkling Water Dr Unit 201
- 18707 Sparkling Water Dr
- 13611 Ale House Cir
