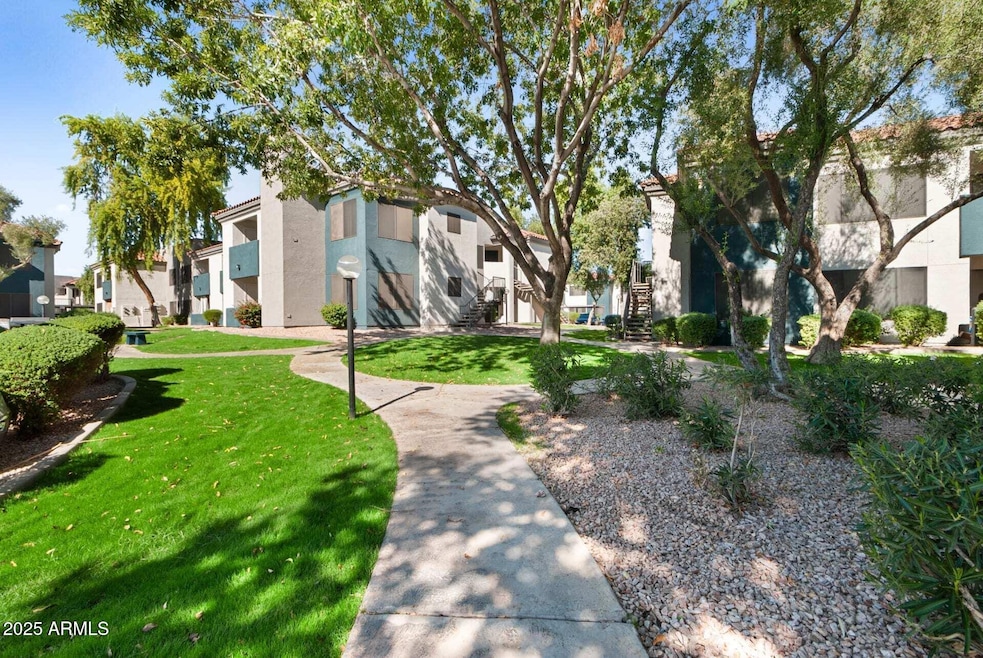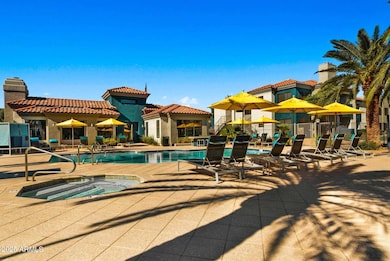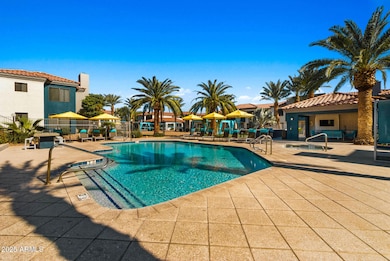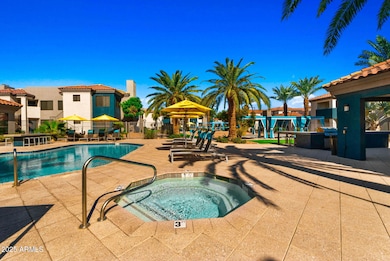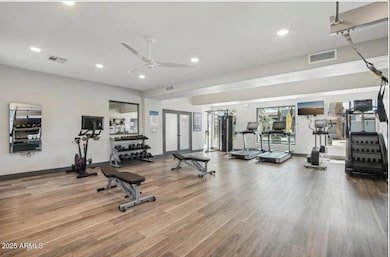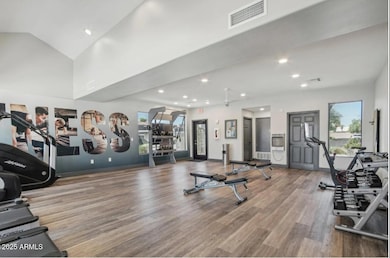
13625 S 48th St Unit 2 Phoenix, AZ 85044
Ahwatukee NeighborhoodHighlights
- Fitness Center
- No HOA
- Property is near a bus stop
- 20.47 Acre Lot
- Fenced Community Pool
- 4-minute walk to Mountain Vista Park
About This Home
This home is outfitted with a convenient dishwasher, an efficient glass-top stove, a microwave, and a garbage disposal and is finished with crisp air conditioning. The lofty nine-foot ceilings create a spacious feel and have fans to help keep residents comfortable all year. The heated resort-style pool will refresh you during our warmest days, and our air-conditioned fitness center will keep you on your toes no matter the season. Our location in the Ahwatukee Foothills offers plenty of year-round activities throughout the South Mountain Preserve. Shopping, school and work are all just a stone's throw away, allowing you to enjoy the easy life you've been dreaming of. We're close to the Ahwatukee Foothills Town Center and easy access to I10 and 202.
Condo Details
Home Type
- Condominium
Year Built
- Built in 1995
Parking
- 1 Carport Space
Home Design
- Wood Frame Construction
- Tile Roof
- Stucco
Interior Spaces
- 1,003 Sq Ft Home
- 2-Story Property
- Built-In Microwave
Bedrooms and Bathrooms
- 2 Bedrooms
- 2 Bathrooms
Laundry
- Dryer
- Washer
Location
- Property is near a bus stop
Schools
- Kyrene De La Esperanza Elementary School
- Kyrene Centennial Middle School
- Mountain Pointe High School
Utilities
- Central Air
- Heating Available
Listing and Financial Details
- Property Available on 11/24/25
- $250 Move-In Fee
- 12-Month Minimum Lease Term
- $55 Application Fee
- Tax Lot 2
- Assessor Parcel Number 301-59-481
Community Details
Overview
- No Home Owners Association
- Sonoran Subdivision
Recreation
- Fitness Center
- Fenced Community Pool
- Community Spa
Matterport 3D Tour
Map
About the Listing Agent

Our team at Apartment & Home Solutions offers FREE unparalleled service to all clients in the Phoenix, Arizona rental real estate market.
With over 25 years experience; this is our expertise! No more headaches; we’ve simplified the leasing process and assisted hundreds of renters in widely different circumstances find the right fit.
We proudly represent over 400 rental listings; We're confident we'll find you the perfect rental to call home.
Looking to sell or purchase? We
Pete's Other Listings
Source: Arizona Regional Multiple Listing Service (ARMLS)
MLS Number: 6812008
- 5108 E Shomi St
- 4616 E Summerhaven Dr
- 5114 E Nambe St
- 4604 E Summerhaven Dr
- 14033 S 46th St
- 13024 S 45th Place
- 12841 S 46th St
- 1250 N Abbey Ln Unit 254
- 14602 S 47th St
- 4530 E Desert Wind Dr
- 12848 S 45th St
- 4540 E Dry Creek Rd
- 4506 E Gold Poppy Way
- 4425 E Agave Rd Unit 102
- 4436 E Shomi St
- 13029 S 44th Place
- 7087 W Knox Rd
- 5038 E Bannock St
- 4434 E Bannock St
- 7097 W Ivanhoe St
- 13625 S 48th St Unit 3
- 13625 S 48th St Unit 1
- 13229 S 48th St
- 13220 S 48th St
- 14245 S 50th St
- 14435 S 48th St
- 4747 E Desert Wind Dr
- 4727 E Warner Rd
- 1100 N Priest Dr Unit 2134
- 1250 N Abbey Ln Unit 289
- 13601 S 44th St
- 1312 N Zane Dr
- 1100 N Priest Dr
- 13820 S 44th St
- 14410 S 44th St
- 15002 S 47th St
- 1710 W Ranch Rd
- 4346 E Sandia St Unit 5815
- 14455 S 43rd Place
- 6909 W Ray Rd Unit 21
