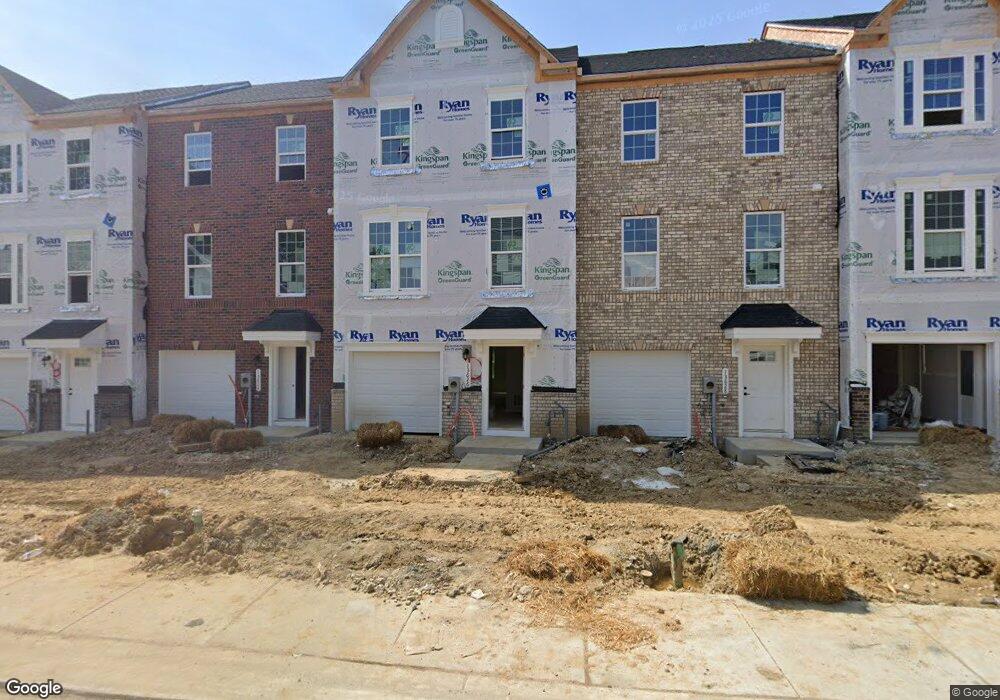13626 Corinthian Ln Unit D - MOZART Brandywine, MD 20613
3
Beds
3
Baths
1,916
Sq Ft
1,742
Sq Ft Lot
About This Home
This home is located at 13626 Corinthian Ln Unit D - MOZART, Brandywine, MD 20613. 13626 Corinthian Ln Unit D - MOZART is a home located in Prince George's County with nearby schools including Brandywine Elementary School, Gwynn Park Middle School, and Gwynn Park High School.
Create a Home Valuation Report for This Property
The Home Valuation Report is an in-depth analysis detailing your home's value as well as a comparison with similar homes in the area
Home Values in the Area
Average Home Value in this Area
Tax History Compared to Growth
Map
Nearby Homes
- 13626 Corinthian Ln Unit D
- 13626 Corinthian Ln Unit D-F02006D
- 7829 Mondavi Dr
- 7500 Accokeek Rd
- 8008 Kingsmill Rd
- 8117 Grayden Ln
- 13917 William Early Ct Unit C
- 7306 Sudley Ave
- 8413 Branch Side Way Unit D
- 8515 Branch Side Way Unit B
- 8503 Branch Side Way Unit B
- 7005 Floral Park Rd
- 8517 Branch Side Way Unit C
- 8406 Badenhoop Ln Unit A
- 8406 Badenhoop Ln
- 8509 Branch Side Way Unit E
- 8505 Branch Side Way Unit C
- 8417 Branch Side Way Unit B
- Serenade Plan at Stephens Crossing
- Strauss Attic Plan at Stephens Crossing
- 13608 Corinthian Ln Unit E
- Parcel 71 Accokeek Rd
- Parcels 70 and 71 Accokeek Rd
- 13622 Corinthian Ln Unit B
- 13618 Corinthian Ln
- 13638 Corinthian Ln
- 13632 Corinthian Ln
- 13614 Corinthian Ln
- 7831 Mondavi Dr
- 13602 Corinthian Ln
- 7813 Mondavi Dr
- 7805 Mondavi Dr
- 13640 Corinthian Ln
- 13651 Corinthian Ln
- 7835 Mondavi Dr
- 13630 Corinthian Ln
- 13624 Corinthian Ln
- 13610 Corinthian Ln
- 7821 Mondavi Dr
- 7803 Mondavi Dr
