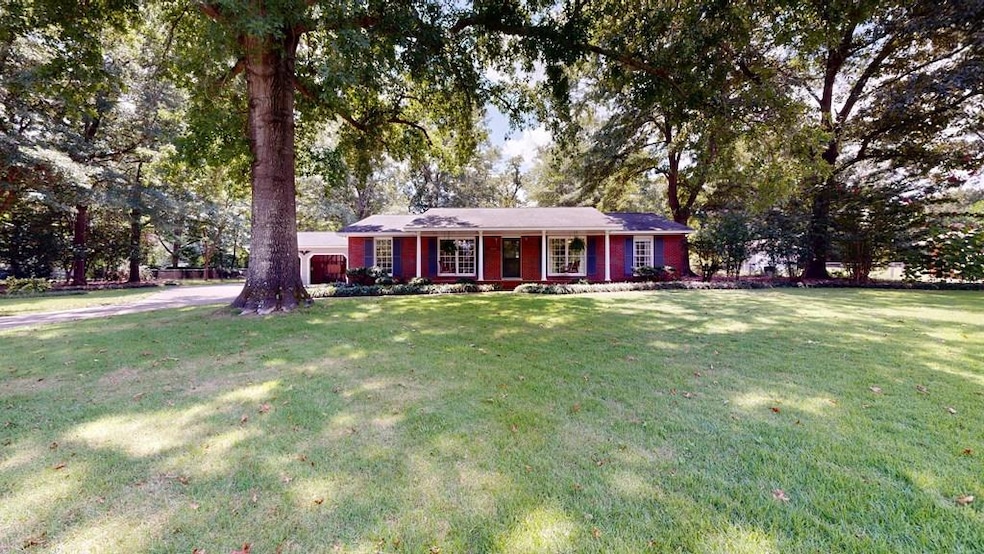
13626 Roanoke Dr Upatoi, GA 31829
Estimated payment $1,638/month
Highlights
- Hot Property
- Family Room with Fireplace
- No HOA
- Mathews Elementary School Rated A-
- Wood Flooring
- 2 Car Attached Garage
About This Home
This well loved 3 bedroom, 2 bath brick home sits on a beautiful level lot with mature trees and is completely fenced in. Inside, the layout includes a separate living room, dining room and family room that is open to the kitchen, along with a home office or craft space located just outside the primary bedroom. The primary suite offers oversized his-and-her closets and a private bath and separate shower. Additional features include a large laundry room, an attached 2-car garage, an EV charging station, a sprinkler system, and a whole-house vacuum system. The home is equipped with two return vents for seasonal efficiency. Outdoor spaces include a spacious front porch with a swing perfect for relaxing, a rear patio, and a Four Seasons Sunroom which is heated and cooled but not included in the 2146 square footage. At this price, you would be getting a well loved home that is properly cared for and get to add your own finishing touches to make it your own.
Listing Agent
Coldwell Banker / Kennon, Parker, Duncan & Davis Brokerage Phone: 7062561000 License #373508 Listed on: 08/20/2025

Co-Listing Agent
Coldwell Banker / Kennon, Parker, Duncan & Davis Brokerage Phone: 7062561000 License #423497
Home Details
Home Type
- Single Family
Year Built
- Built in 1966
Lot Details
- 0.94 Acre Lot
- Fenced
- Level Lot
- Sprinkler System
Parking
- 2 Car Attached Garage
Home Design
- Brick Exterior Construction
Interior Spaces
- 2,146 Sq Ft Home
- 1-Story Property
- Entrance Foyer
- Family Room with Fireplace
- Wood Flooring
- Fire and Smoke Detector
- Laundry Room
Kitchen
- Electric Range
- Dishwasher
Bedrooms and Bathrooms
- 3 Main Level Bedrooms
- Walk-In Closet
- 2 Full Bathrooms
- Double Vanity
Outdoor Features
- Patio
Utilities
- Cooling Available
- Forced Air Heating System
- Septic Tank
Community Details
- No Home Owners Association
- Woodhaven Subdivision
Listing and Financial Details
- Assessor Parcel Number 146 011 011
Map
Home Values in the Area
Average Home Value in this Area
Tax History
| Year | Tax Paid | Tax Assessment Tax Assessment Total Assessment is a certain percentage of the fair market value that is determined by local assessors to be the total taxable value of land and additions on the property. | Land | Improvement |
|---|---|---|---|---|
| 2025 | -- | $104,092 | $17,164 | $86,928 |
| 2024 | -- | $104,092 | $17,164 | $86,928 |
| 2023 | $49 | $104,092 | $17,164 | $86,928 |
| 2022 | $663 | $87,496 | $17,164 | $70,332 |
| 2021 | $656 | $76,584 | $17,164 | $59,420 |
| 2020 | $656 | $76,584 | $17,164 | $59,420 |
| 2019 | $660 | $76,584 | $17,164 | $59,420 |
| 2018 | $660 | $76,584 | $17,164 | $59,420 |
| 2017 | $665 | $76,584 | $17,164 | $59,420 |
| 2016 | $669 | $49,689 | $4,700 | $44,989 |
| 2015 | $268 | $49,689 | $4,700 | $44,989 |
| 2014 | $673 | $49,689 | $4,700 | $44,989 |
| 2013 | $677 | $49,689 | $4,700 | $44,989 |
Property History
| Date | Event | Price | Change | Sq Ft Price |
|---|---|---|---|---|
| 08/20/2025 08/20/25 | For Sale | $299,900 | -- | $140 / Sq Ft |
Purchase History
| Date | Type | Sale Price | Title Company |
|---|---|---|---|
| Warranty Deed | -- | -- |
Similar Homes in Upatoi, GA
Source: Columbus Board of REALTORS® (GA)
MLS Number: 222969
APN: 146-011-011
- 13642 Macon Rd
- 7232 Woodhaven Dr
- 13733 Macon Rd
- 8695 Mckee Rd
- 8701 Mckee Rd
- 8705 Mckee Rd
- 7019 Kendall Creek Dr
- 0 Boyd Ct
- 485 Boyd Branch Dr
- 12001 Layfield Rd
- 3450 Mckee Rd
- Magnolia Plan at Bowers Creek
- Cannaberra Plan at Bowers Creek
- Harrison Plan at Bowers Creek
- Belmont Plan at Bowers Creek
- Ash II Plan at Bowers Creek
- Cypress Plan at Bowers Creek
- Alder Plan at Bowers Creek
- Oakwood Plan at Bowers Creek
- Jackson Plan at Bowers Creek
- 8116 Old Pope Ln
- 7915 Green Glen Dr
- 80 Oak Ct
- 78 Janees Way
- 453 Saddlebrook Trail
- 6544 Mink Dr
- 6600 Kitten Lake Dr
- 6210 Flat Rock Rd
- 6407-6423 Flat Rock Rd
- 6029 Flat Rock Rd
- 6254 Warm Springs Rd
- 6233 Cross Tie Ct Unit 2
- 6233 Cross Tie Ct Unit 3
- 6020 Creek Stone Ct
- 6515 Thea Ln
- 7387 San Vista Dr
- 5800 Milgen Rd
- 5200 Greystone Summit Dr
- 5218 Crystal Ct
- 5358 Woodruff Farm Rd






