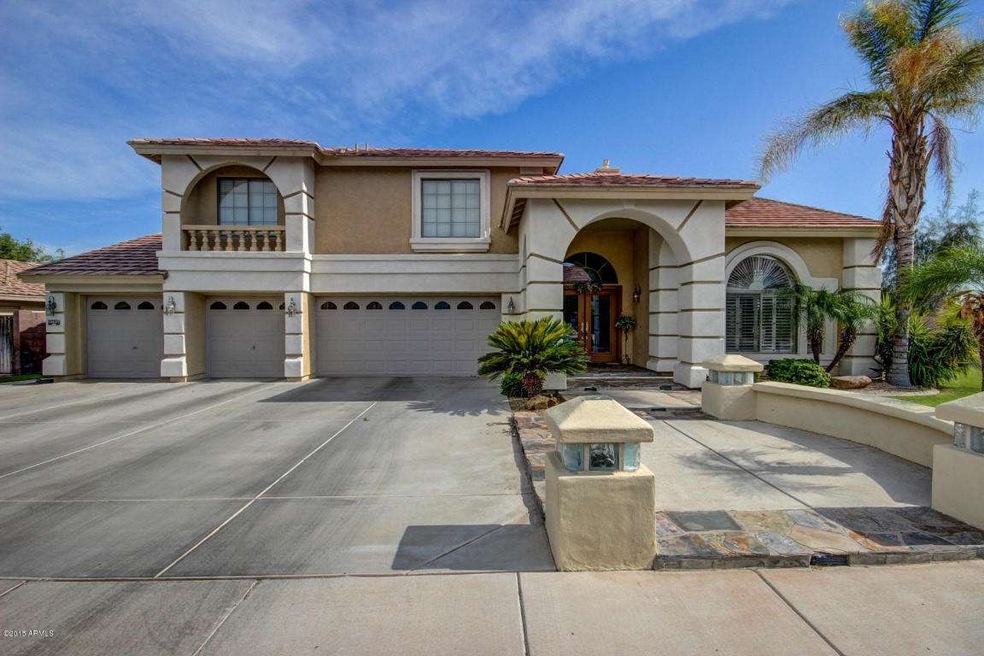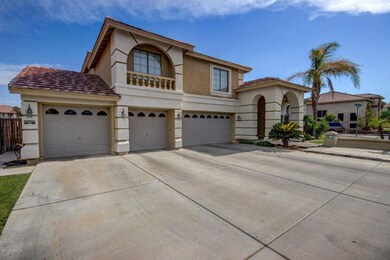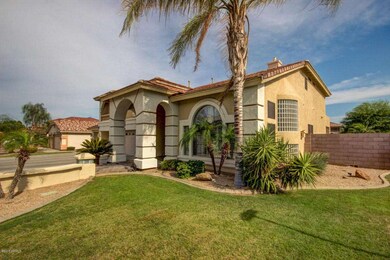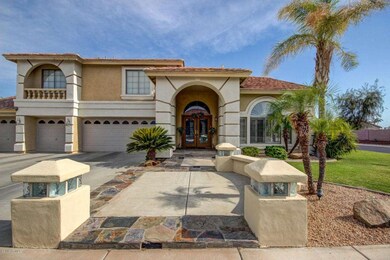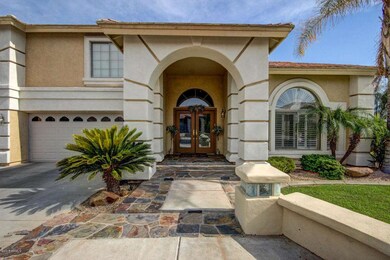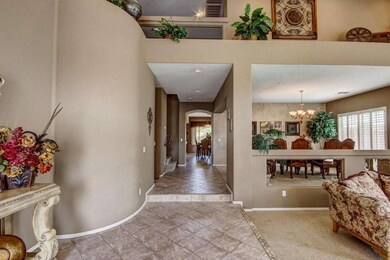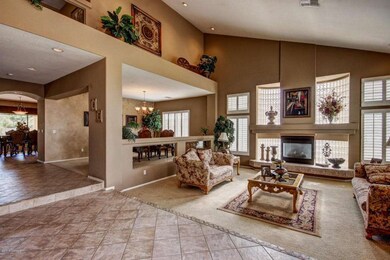
13627 W Colter St Litchfield Park, AZ 85340
Litchfield NeighborhoodHighlights
- Private Pool
- Fireplace in Primary Bedroom
- Corner Lot
- 0.33 Acre Lot
- Vaulted Ceiling
- Covered patio or porch
About This Home
As of March 2016AMAZING Litchfield Park home on a huge corner lot with 4 car garage and meticulous interior! Marvel at the soaring ceilings, gas fireplace surrounded by glass block windows and an ''Old World'' Tuscan color palette! Tons of living space with formal living room, formal dining room, family room and a giant loft! Gourmet kitchen offers honey oak cabinets, ample counter space, tiled backsplash, center island and black appliances including the double wall oven! Wet bar and a media alcove in the family room! Spacious bedrooms. Master suite includes a cozy fireplace with tiled hearth! Phenomenal resort style backyard oasis is complete with a covered patio, lush green grass, refreshing blue pool & spa and desert landscape! Don't miss this stunning home! See it today and start packing!
Last Agent to Sell the Property
RE/MAX Professionals License #BR554223000 Listed on: 07/02/2015

Home Details
Home Type
- Single Family
Est. Annual Taxes
- $3,171
Year Built
- Built in 2001
Lot Details
- 0.33 Acre Lot
- Desert faces the front and back of the property
- Block Wall Fence
- Corner Lot
- Grass Covered Lot
Parking
- 4 Car Direct Access Garage
- Garage Door Opener
Home Design
- Wood Frame Construction
- Tile Roof
- Stucco
Interior Spaces
- 4,457 Sq Ft Home
- 2-Story Property
- Vaulted Ceiling
- Ceiling Fan
- Gas Fireplace
- Living Room with Fireplace
- 2 Fireplaces
Kitchen
- Eat-In Kitchen
- Breakfast Bar
- Built-In Microwave
- Dishwasher
- Kitchen Island
Flooring
- Carpet
- Tile
Bedrooms and Bathrooms
- 5 Bedrooms
- Fireplace in Primary Bedroom
- Primary Bathroom is a Full Bathroom
- 3.5 Bathrooms
Laundry
- Laundry in unit
- Washer and Dryer Hookup
Pool
- Private Pool
- Spa
Outdoor Features
- Covered patio or porch
Schools
- Litchfield Elementary School
- Agua Fria High School
Utilities
- Refrigerated Cooling System
- Heating System Uses Natural Gas
- High Speed Internet
- Cable TV Available
Community Details
- Property has a Home Owners Association
- Veranda 2 Association, Phone Number (877) 269-9092
- Built by HANCOCK HOMES
- Veranda Subdivision
Listing and Financial Details
- Tax Lot 38
- Assessor Parcel Number 501-62-512
Ownership History
Purchase Details
Purchase Details
Home Financials for this Owner
Home Financials are based on the most recent Mortgage that was taken out on this home.Purchase Details
Home Financials for this Owner
Home Financials are based on the most recent Mortgage that was taken out on this home.Purchase Details
Home Financials for this Owner
Home Financials are based on the most recent Mortgage that was taken out on this home.Purchase Details
Purchase Details
Home Financials for this Owner
Home Financials are based on the most recent Mortgage that was taken out on this home.Purchase Details
Similar Homes in Litchfield Park, AZ
Home Values in the Area
Average Home Value in this Area
Purchase History
| Date | Type | Sale Price | Title Company |
|---|---|---|---|
| Interfamily Deed Transfer | -- | None Available | |
| Warranty Deed | $410,000 | American Title Svc Agency Ll | |
| Interfamily Deed Transfer | -- | Driggs Title Agency Inc | |
| Cash Sale Deed | $358,000 | Driggs Title Agency | |
| Interfamily Deed Transfer | -- | Driggs Title Agency | |
| Interfamily Deed Transfer | -- | Transnation Title | |
| Interfamily Deed Transfer | -- | Stewart Title & Trust | |
| Warranty Deed | -- | Stewart Title & Trust |
Mortgage History
| Date | Status | Loan Amount | Loan Type |
|---|---|---|---|
| Closed | $501,000 | VA | |
| Closed | $438,403 | VA | |
| Closed | $435,000 | VA | |
| Closed | $410,000 | VA | |
| Previous Owner | $286,400 | Future Advance Clause Open End Mortgage | |
| Previous Owner | $60,000 | Unknown | |
| Previous Owner | $440,000 | Fannie Mae Freddie Mac | |
| Previous Owner | $400,000 | Stand Alone First | |
| Previous Owner | $25,000 | Credit Line Revolving | |
| Previous Owner | $315,000 | New Conventional |
Property History
| Date | Event | Price | Change | Sq Ft Price |
|---|---|---|---|---|
| 03/04/2016 03/04/16 | Sold | $410,000 | +1.2% | $92 / Sq Ft |
| 11/28/2015 11/28/15 | Price Changed | $405,000 | +1.3% | $91 / Sq Ft |
| 11/28/2015 11/28/15 | For Sale | $400,000 | 0.0% | $90 / Sq Ft |
| 11/28/2015 11/28/15 | Price Changed | $400,000 | -2.4% | $90 / Sq Ft |
| 10/06/2015 10/06/15 | Off Market | $410,000 | -- | -- |
| 07/27/2015 07/27/15 | Price Changed | $395,000 | -4.8% | $89 / Sq Ft |
| 07/02/2015 07/02/15 | For Sale | $415,000 | +15.9% | $93 / Sq Ft |
| 01/02/2014 01/02/14 | Sold | $358,000 | 0.0% | $80 / Sq Ft |
| 10/14/2013 10/14/13 | Pending | -- | -- | -- |
| 10/03/2013 10/03/13 | Price Changed | $358,000 | +17.8% | $80 / Sq Ft |
| 08/21/2013 08/21/13 | For Sale | $304,000 | -- | $68 / Sq Ft |
Tax History Compared to Growth
Tax History
| Year | Tax Paid | Tax Assessment Tax Assessment Total Assessment is a certain percentage of the fair market value that is determined by local assessors to be the total taxable value of land and additions on the property. | Land | Improvement |
|---|---|---|---|---|
| 2025 | $3,228 | $38,305 | -- | -- |
| 2024 | $3,364 | $36,481 | -- | -- |
| 2023 | $3,364 | $54,320 | $10,860 | $43,460 |
| 2022 | $3,144 | $42,160 | $8,430 | $33,730 |
| 2021 | $3,233 | $40,250 | $8,050 | $32,200 |
| 2020 | $3,269 | $38,810 | $7,760 | $31,050 |
| 2019 | $3,248 | $37,220 | $7,440 | $29,780 |
| 2018 | $3,069 | $36,810 | $7,360 | $29,450 |
| 2017 | $3,051 | $33,930 | $6,780 | $27,150 |
| 2016 | $2,938 | $31,350 | $6,270 | $25,080 |
| 2015 | $3,254 | $29,920 | $5,980 | $23,940 |
Agents Affiliated with this Home
-
Jake Wright

Seller's Agent in 2016
Jake Wright
RE/MAX
(623) 810-0770
242 Total Sales
-
Marty Nelson

Buyer's Agent in 2016
Marty Nelson
LPT Realty, LLC
(480) 442-9850
8 Total Sales
-
J
Buyer's Agent in 2016
J. Marty Nelson
Real Broker
-
Josh Gayman

Seller's Agent in 2014
Josh Gayman
Easy Button Realty, LLC
(602) 616-6770
67 Total Sales
Map
Source: Arizona Regional Multiple Listing Service (ARMLS)
MLS Number: 5302138
APN: 501-62-512
- 13609 W Vermont Ave
- 13516 W Windsor Blvd
- 13820 W Weaver Ct
- 13850 W Weaver Ct
- 5218 N Tiller Dr
- 13724 W Luke Ave Unit 2B
- 13629 W San Miguel Ave
- 460 E Estero Ln
- 13634 W San Miguel Ave Unit 3B
- 13628 W San Miguel Ave
- 260 E Estero Ln
- 5322 N Oro Vista Ct
- 13305 W Colter St
- 5510 N 132nd Dr
- 4808 N Litchfield Knoll E
- 1919 W Colter St Unit D-06
- 13317 W Annika Dr
- 14123 W Greentree Dr S
- 13324 W Annika Dr
- 13323 W Rancho Dr
