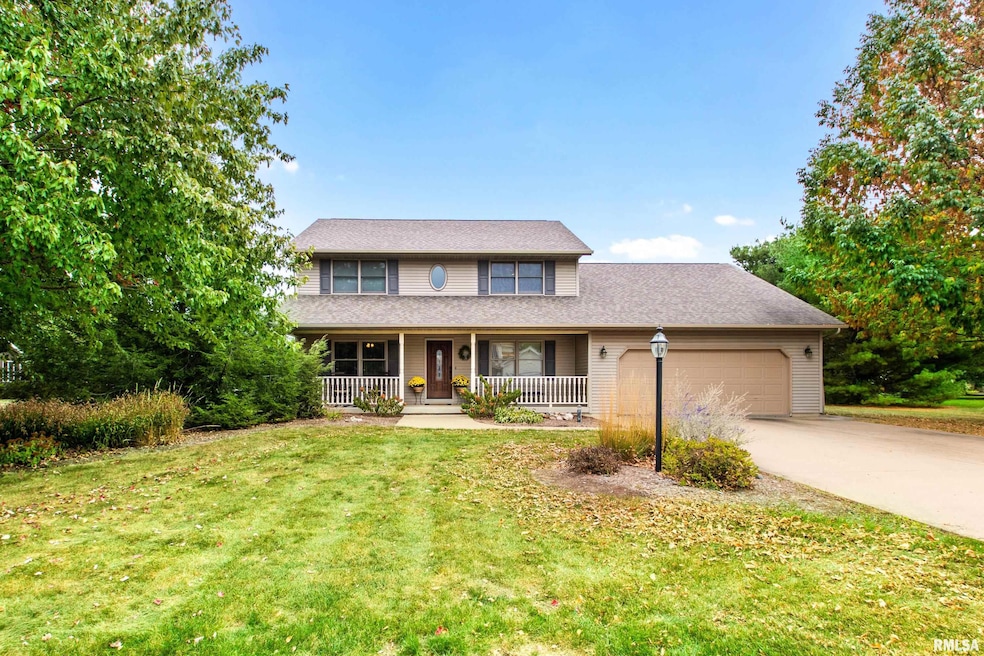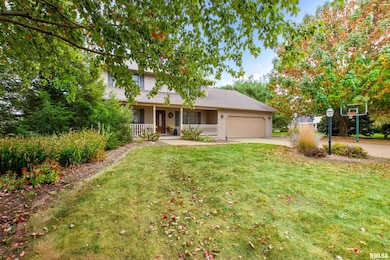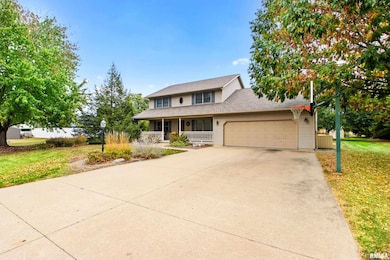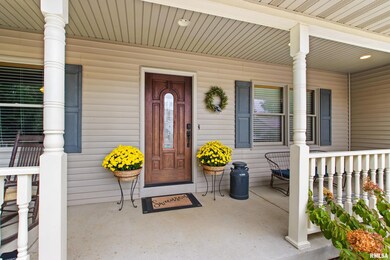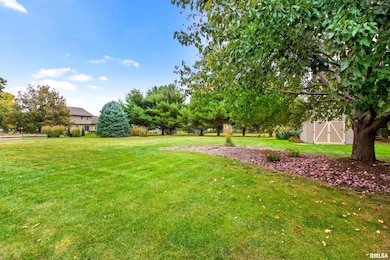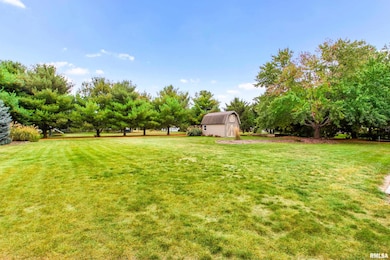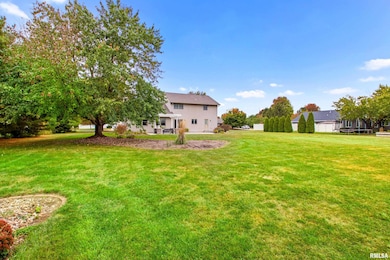13628 N Wild Spruce Ln Chillicothe, IL 61523
Estimated payment $2,662/month
Highlights
- No HOA
- Shed
- Water Softener is Owned
- 2 Car Attached Garage
- Central Air
- Ceiling Fan
About This Home
Welcome to this beautiful, move-in-ready 4-bedroom home featuring a bonus room with an egress window—perfect for a potential 5th bedroom, office, or guest suite. The main level boasts luxury vinyl plank flooring throughout, creating a seamless, modern look that’s both stylish and durable. Enjoy cozy evenings by the wood-burning fireplace in the open-concept living area. The wide-open kitchen and living floor plan is perfect for entertaining, complete with a large island and breakfast bar, stainless steel appliances, and plenty of counter space. Downstairs, you’ll find a full finished basement offering even more living space, tons of storage, and room for recreation or hobbies. Step outside to your HUGE backyard with over half an acre lot, featuring an 8x8 pergola-covered patio—perfect for relaxing or hosting summer gatherings. The property also includes an extra-large 19x12 shed with loft storage, underground fencing for pets if needed, and ample storage throughout the home. This home truly has it all—space, comfort, and functionality inside and out!
Home Details
Home Type
- Single Family
Est. Annual Taxes
- $6,650
Year Built
- Built in 1999
Lot Details
- 0.64 Acre Lot
- Level Lot
Parking
- 2 Car Attached Garage
- Garage Door Opener
- On-Street Parking
Home Design
- Block Foundation
- Shingle Roof
- Vinyl Siding
Interior Spaces
- 3,504 Sq Ft Home
- Ceiling Fan
- Wood Burning Fireplace
- Fireplace With Gas Starter
- Blinds
- Living Room with Fireplace
Kitchen
- Range with Range Hood
- Microwave
- Dishwasher
- Disposal
Bedrooms and Bathrooms
- 4 Bedrooms
Finished Basement
- Basement Fills Entire Space Under The House
- Sump Pump
Outdoor Features
- Shed
Schools
- Il Valley Central High District #321
Utilities
- Central Air
- Heating System Uses Natural Gas
- Private Water Source
- Gas Water Heater
- Water Softener is Owned
- Septic System
Community Details
- No Home Owners Association
- Cedar Hill Estates Subdivision
Listing and Financial Details
- Homestead Exemption
- Assessor Parcel Number 09-13-130-011
Map
Home Values in the Area
Average Home Value in this Area
Tax History
| Year | Tax Paid | Tax Assessment Tax Assessment Total Assessment is a certain percentage of the fair market value that is determined by local assessors to be the total taxable value of land and additions on the property. | Land | Improvement |
|---|---|---|---|---|
| 2024 | $6,650 | $94,480 | $14,910 | $79,570 |
| 2023 | $6,301 | $89,980 | $14,200 | $75,780 |
| 2022 | $5,935 | $83,660 | $12,840 | $70,820 |
| 2021 | $5,695 | $79,680 | $12,230 | $67,450 |
| 2020 | $5,731 | $78,890 | $12,110 | $66,780 |
| 2019 | $5,899 | $81,330 | $12,480 | $68,850 |
| 2018 | $5,818 | $81,250 | $12,460 | $68,790 |
| 2017 | $5,970 | $83,770 | $12,850 | $70,920 |
| 2016 | $5,565 | $83,770 | $12,850 | $70,920 |
| 2015 | $5,098 | $81,330 | $12,480 | $68,850 |
| 2014 | $5,015 | $80,340 | $12,330 | $68,010 |
| 2013 | -- | $79,550 | $12,210 | $67,340 |
Property History
| Date | Event | Price | List to Sale | Price per Sq Ft |
|---|---|---|---|---|
| 11/07/2025 11/07/25 | Pending | -- | -- | -- |
| 10/30/2025 10/30/25 | Price Changed | $399,900 | -4.8% | $114 / Sq Ft |
| 10/20/2025 10/20/25 | Price Changed | $420,000 | -4.5% | $120 / Sq Ft |
| 10/16/2025 10/16/25 | For Sale | $440,000 | -- | $126 / Sq Ft |
Source: RMLS Alliance
MLS Number: PA1261560
APN: 09-13-130-011
- Lot #26 N Ashton Pkwy
- 3126 E Cedar Hills Dr
- 13921 N River Crest Dr
- 12202 N Riverview Rd
- 4019 E Rome Rd
- 11724 N Riverview Rd
- 15045 N River Beach Dr
- 130 Zimmerman Rd
- 0 N Ivy Lake Rd
- 0 Illinois 26
- 1646 Sycamore Ct
- 16032 N Portage St
- 16304 N 2nd St
- 420 Garden Ln
- 3621 E Westbrook Rd
- 0 N Route 29
- Lot 87 Keystone Ct
- Lot 93 Keystone Ct
- Lot 94 Keystone Ct
- Lot 90 Keystone Ct
