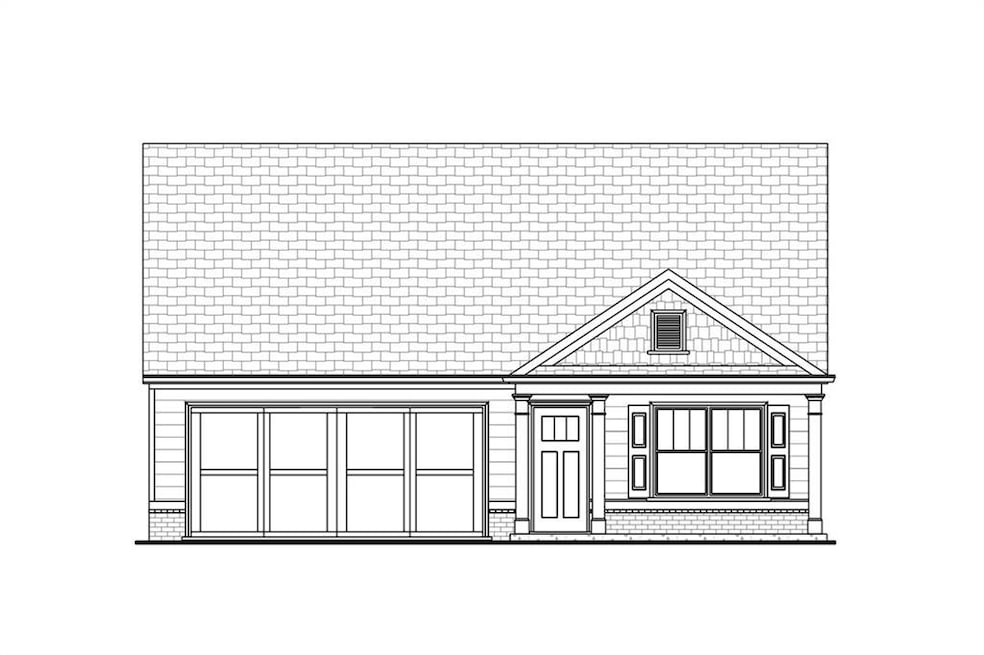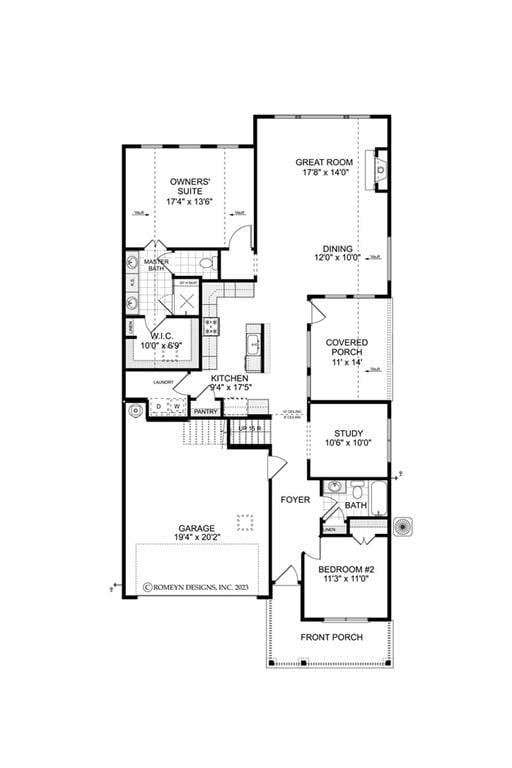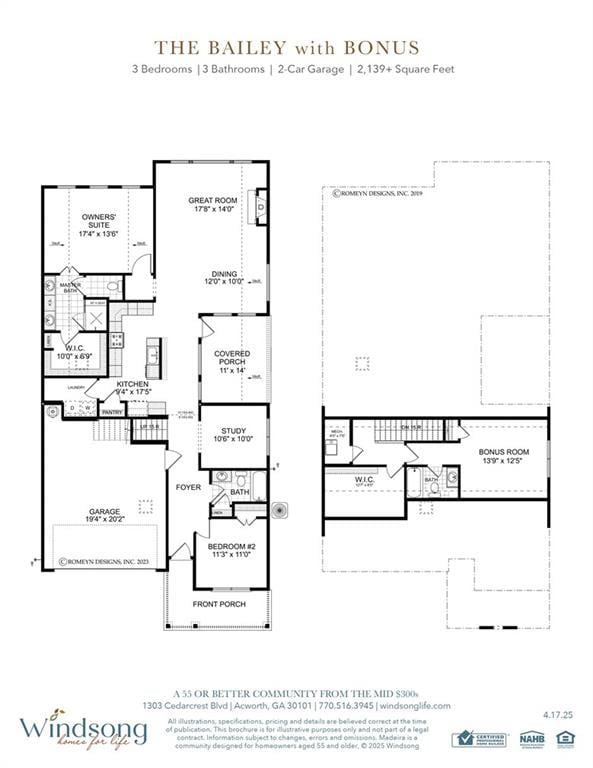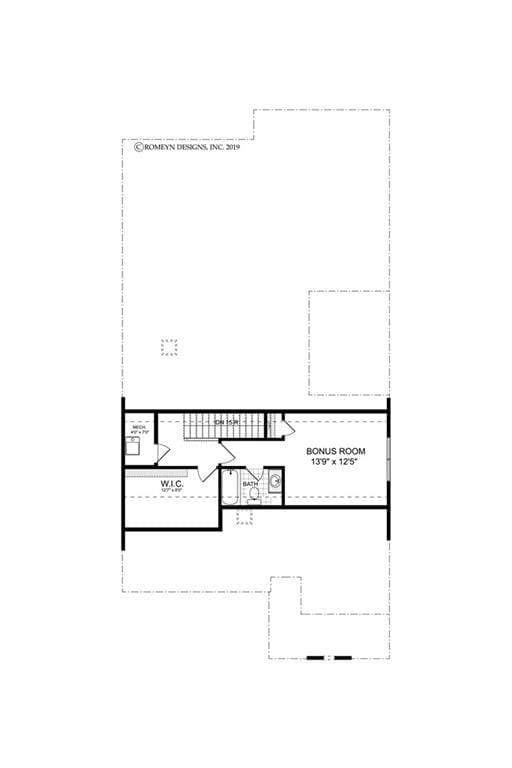1363 Cedarcrest Blvd Acworth, GA 30101
Cedarcrest NeighborhoodEstimated payment $2,775/month
Highlights
- Open-Concept Dining Room
- Gated Community
- Clubhouse
- Sammy Mcclure Sr. Middle School Rated A-
- Craftsman Architecture
- Rural View
About This Home
USE GOOGLE MAPS!!! - 860 Seven Hills Connector. THIS HOME IS ESTIMATED TO BE COMPLETE IN AUGUST 2025! Windsong, winner of the 2024 Guildmaster Award from GuildQuality for exceptional customer satisfaction in the residential construction industry, Presents Madeira, Paulding County's newest premiere 55+ Gated community. The BAILEY floorplan, with it's ample living space, includes 3 bedrooms/3 baths, dining for 12, an open great room bathed in natural light and a private side covered porch and courtyard retreat. Dream kitchen with breakfast area and large pantry. You will love the vaulted ceiling in Great Room. The owner's retreat on the main level provides tranquil views and big windows with spa-like bath! Huge master closet. On the second floor is bedroom #3 or bonus room and private full bathroom. This home has so many amazing details and features that you must truly have extra time to take it all in! Hardwood floors through out living areas, carpet in bedrooms. The layout provides privacy and space with owner's suite and 1 guest bedroom on opposite ends of the house along with study on main floor. Oversized laundry room. Extended garage area for workshop or storage. HOA maintains landscape plus irrigation! The exclusive 55+ community clubhouse includes a grand room, living room, kitchenette and wrap-around porch. Experience how inspired design, thoughtful architecture, enriching amenities and vibrant people in our 55+ Active Adult communities can enhance your lifestyle.
Home Details
Home Type
- Single Family
Est. Annual Taxes
- $500
Year Built
- Built in 2025 | Under Construction
Lot Details
- Property fronts a private road
- Landscaped
- Level Lot
- Irrigation Equipment
- Front and Back Yard Sprinklers
HOA Fees
- $225 Monthly HOA Fees
Parking
- 2 Car Garage
- Parking Accessed On Kitchen Level
- Front Facing Garage
- Garage Door Opener
- Driveway Level
Home Design
- Craftsman Architecture
- Ranch Style House
- Traditional Architecture
- Slab Foundation
- Shingle Roof
- Ridge Vents on the Roof
- Composition Roof
- HardiePlank Type
Interior Spaces
- 2,139 Sq Ft Home
- Crown Molding
- Ceiling Fan
- Factory Built Fireplace
- Double Pane Windows
- Insulated Windows
- Entrance Foyer
- Open-Concept Dining Room
- Dining Room Seats More Than Twelve
- Home Office
- Bonus Room
- Sun or Florida Room
- Rural Views
Kitchen
- Open to Family Room
- Gas Range
- Dishwasher
- Kitchen Island
- Solid Surface Countertops
- Wood Stained Kitchen Cabinets
- Disposal
Flooring
- Wood
- Carpet
- Ceramic Tile
Bedrooms and Bathrooms
- Oversized primary bedroom
- 3 Bedrooms | 2 Main Level Bedrooms
- Dual Vanity Sinks in Primary Bathroom
- Shower Only
Laundry
- Laundry Room
- Laundry on main level
- 220 Volts In Laundry
Attic
- Attic Fan
- Pull Down Stairs to Attic
Home Security
- Carbon Monoxide Detectors
- Fire and Smoke Detector
Accessible Home Design
- Central Living Area
- Accessible Hallway
- Accessible Doors
Outdoor Features
- Covered Patio or Porch
- Rain Gutters
Location
- Property is near shops
Schools
- Floyd L. Shelton Elementary School
- Lena Mae Moses Middle School
- North Paulding High School
Utilities
- Forced Air Heating and Cooling System
- Heating System Uses Natural Gas
- Underground Utilities
- 110 Volts
- Gas Water Heater
- Phone Available
- Cable TV Available
Listing and Financial Details
- Home warranty included in the sale of the property
- Tax Lot 25
- Assessor Parcel Number 091853
Community Details
Overview
- $1,500 Initiation Fee
- Sixes Management Co. Association
- Secondary HOA Phone (770) 575-0943
- Madeira Subdivision
- Rental Restrictions
Additional Features
- Clubhouse
- Gated Community
Map
Home Values in the Area
Average Home Value in this Area
Tax History
| Year | Tax Paid | Tax Assessment Tax Assessment Total Assessment is a certain percentage of the fair market value that is determined by local assessors to be the total taxable value of land and additions on the property. | Land | Improvement |
|---|---|---|---|---|
| 2024 | $697 | $28,000 | $28,000 | -- |
Property History
| Date | Event | Price | Change | Sq Ft Price |
|---|---|---|---|---|
| 09/02/2025 09/02/25 | Sold | $474,999 | 0.0% | $222 / Sq Ft |
| 09/02/2025 09/02/25 | For Sale | $474,999 | 0.0% | $222 / Sq Ft |
| 08/27/2025 08/27/25 | Off Market | $474,999 | -- | -- |
| 07/18/2025 07/18/25 | For Sale | $474,999 | -- | $222 / Sq Ft |
Source: First Multiple Listing Service (FMLS)
MLS Number: 7562281
APN: 033.1.4.035.0000
- 301 Parkmont Way
- 194 Branch Valley Way
- 126 Parkmont Way
- 85 Parkmont Way
- 299 Belmont Ln
- 7 Teramont Ct
- 93 Branch Valley Dr
- 332 Belmont Ln
- 40 Parkmont Ct
- 79 Parkmont Ln
- 35 Branch Valley Ln
- 9 Wildflower Ln Unit 41
- 62 Ridgewood Way
- 127 Ridgewood Way
- 151 Hydrangea Ct
- 16 Wildflower Ln Unit 39
- 16 Wildflower Ln
- 64 Elivia Way





